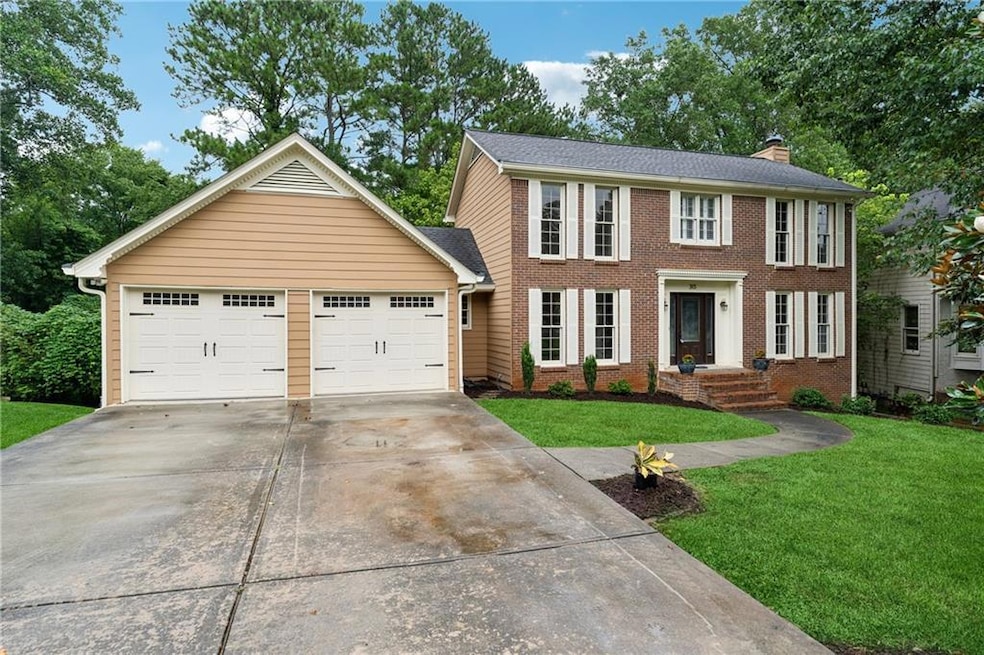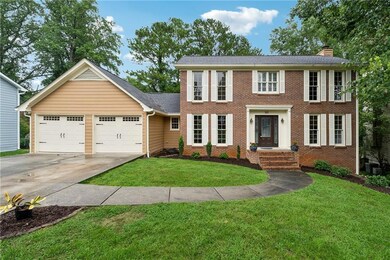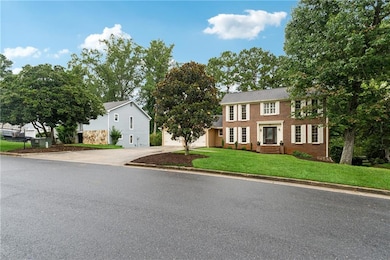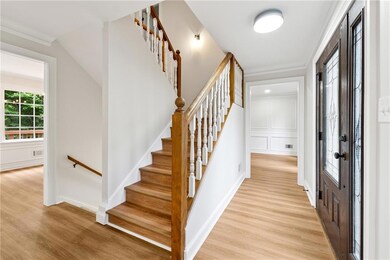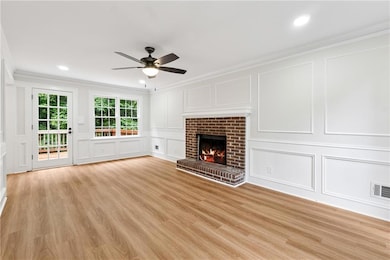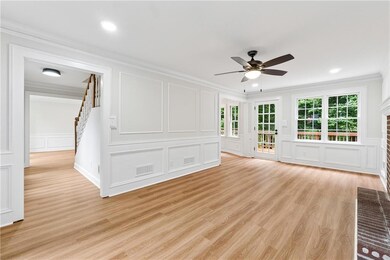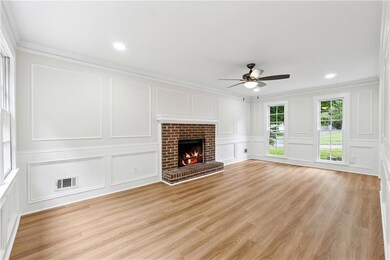315 Sea Holly Cir Roswell, GA 30076
Martin's Landing NeighborhoodEstimated payment $3,038/month
Highlights
- Boat Dock
- Open-Concept Dining Room
- Deck
- Centennial High School Rated A
- Creek or Stream View
- Traditional Architecture
About This Home
BIGGEST HOME in the neighborhoood!! FULL Basement with walk out access!! Brand new Renovation! Traditional home nestled on a private tranquil double cul-de-sac street in a sought-after Swim/Tennis/Pickle ball and Lake community in sought after Martins Landing. Full home Luxury Vinyl Plank flooring (no carpet) , New bathrooms and Kitchen, Newer Roof! Freshly painted! Full huge basement with tons of storage and a storage den which walks out to the yard as well. Easily convertible basement space to add an additional bedroom and still have space for a huge living room in basement. Home features 3 bedrooms, 2 and half bathrooms. Brand new kitchen with new appliances. Kitchen opens to the living room with a beautiful island. Breakfast area feature picture window for viewing Nature. Beautiful freshly painted huge deck which walks down to the yard. Living spaces streaming natural light. Family room with a cozy brick fireplace, Primary bedroom with beautifully renovated bathroom with tiled shower and new vanity!Two secondary Bedrooms w/ Upscale secondary bath.Oversized Two-car garage. Storage room in the garage for the tools. Beautiful landscaping. Enjoy the peaceful surroundings from the beautiful while watching the deer in the Green Space located behind the home. Martins Landing amenities include: Peaceful 53 acre lake, 3 Swimming Pools, 3 Tennis Court Areas with 11 tennis courts, 2 clay courts, 6 pickle ball courts • Playgrounds • Front Field • Greenspaces, Miles of bike lanes and miles of bike trails leading to the Chattahoochee River. Easy access to 400, Historical Roswell, Shopping, New inside Pickle Ball community building
Home Details
Home Type
- Single Family
Est. Annual Taxes
- $2,100
Year Built
- Built in 1979 | Remodeled
Lot Details
- 10,332 Sq Ft Lot
- Back Yard Fenced
HOA Fees
- $25 Monthly HOA Fees
Parking
- 2 Car Garage
Home Design
- Traditional Architecture
- Brick Exterior Construction
- Block Foundation
- Composition Roof
Interior Spaces
- 2-Story Property
- Crown Molding
- Brick Fireplace
- Wood Frame Window
- Open-Concept Dining Room
- Bonus Room
- Workshop
- Luxury Vinyl Tile Flooring
- Creek or Stream Views
- Carbon Monoxide Detectors
Kitchen
- Breakfast Room
- Electric Range
- Dishwasher
- Kitchen Island
- White Kitchen Cabinets
- Disposal
Bedrooms and Bathrooms
- 3 Bedrooms
- Walk-In Closet
- Low Flow Plumbing Fixtures
- Shower Only
Laundry
- Laundry Room
- Laundry in Kitchen
Finished Basement
- Walk-Out Basement
- Basement Fills Entire Space Under The House
- Exterior Basement Entry
- Natural lighting in basement
Outdoor Features
- Deck
Schools
- Esther Jackson Elementary School
- Holcomb Bridge Middle School
- Centennial High School
Utilities
- Central Heating and Cooling System
- 110 Volts
Listing and Financial Details
- Assessor Parcel Number 12 254406300077
Community Details
Overview
- Homeside Properties Association
- Martin's Landing Subdivision
- Rental Restrictions
Recreation
- Boat Dock
- Boating
Map
Home Values in the Area
Average Home Value in this Area
Tax History
| Year | Tax Paid | Tax Assessment Tax Assessment Total Assessment is a certain percentage of the fair market value that is determined by local assessors to be the total taxable value of land and additions on the property. | Land | Improvement |
|---|---|---|---|---|
| 2025 | $499 | $167,240 | $47,240 | $120,000 |
| 2023 | $4,678 | $165,720 | $44,960 | $120,760 |
| 2022 | $1,976 | $140,280 | $33,400 | $106,880 |
| 2021 | $2,341 | $124,080 | $22,360 | $101,720 |
| 2020 | $2,375 | $114,080 | $28,360 | $85,720 |
| 2019 | $389 | $112,120 | $27,880 | $84,240 |
| 2018 | $2,306 | $97,240 | $18,640 | $78,600 |
| 2017 | $1,798 | $73,560 | $17,640 | $55,920 |
| 2016 | $1,796 | $73,560 | $17,640 | $55,920 |
| 2015 | $2,205 | $73,560 | $17,640 | $55,920 |
| 2014 | $1,489 | $61,320 | $12,160 | $49,160 |
Property History
| Date | Event | Price | List to Sale | Price per Sq Ft | Prior Sale |
|---|---|---|---|---|---|
| 11/20/2025 11/20/25 | Sold | $539,000 | 0.0% | $211 / Sq Ft | View Prior Sale |
| 10/31/2025 10/31/25 | Off Market | $539,000 | -- | -- | |
| 10/16/2025 10/16/25 | Pending | -- | -- | -- | |
| 10/13/2025 10/13/25 | Price Changed | $539,000 | -0.6% | $211 / Sq Ft | |
| 10/03/2025 10/03/25 | For Sale | $542,000 | -- | $212 / Sq Ft |
Purchase History
| Date | Type | Sale Price | Title Company |
|---|---|---|---|
| Warranty Deed | $385,000 | -- |
Source: First Multiple Listing Service (FMLS)
MLS Number: 7660247
APN: 12-2544-0630-007-7
- 420 Little Pines Ct
- 230 Winterberry Ct
- 225 Winterberry Ct
- 1050 Terramont Dr
- 406 Teal Ct
- 327 Quail Run Unit 327
- 311 Quail Run
- 309 Quail Run
- 2030 Six Branches Dr
- 227 Quail Run
- 125 N Pond Way
- 324 Teal Ct
- 2240 Six Branches Dr
- 2060 Six Branches Dr
- 1220 Terramont Dr
- 530 Silver Pine Trail
- 680 Branch Valley Ct
- 230 Lakeview Ridge E
