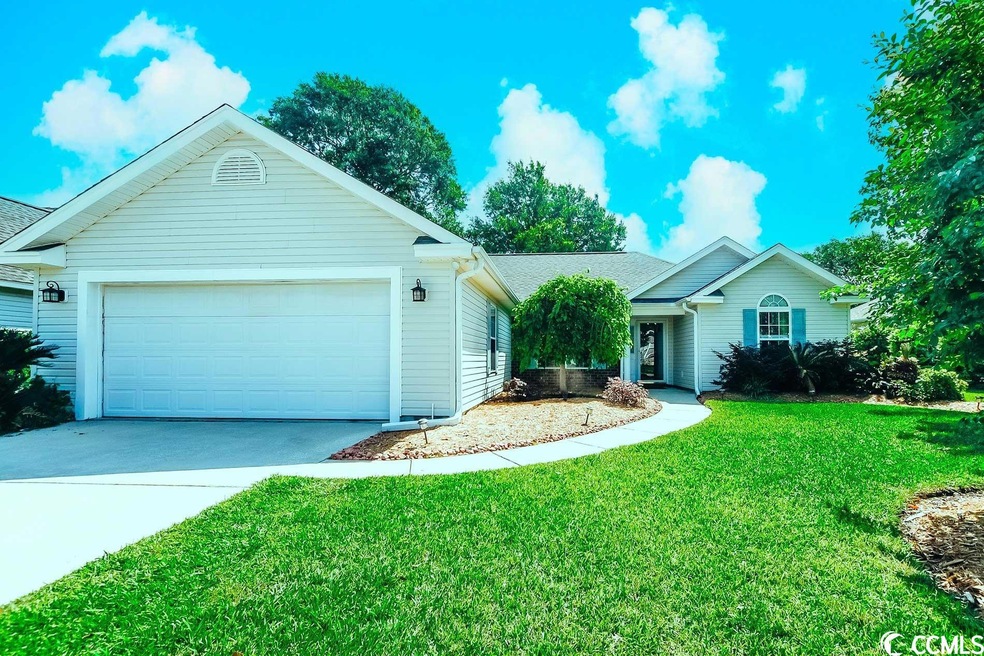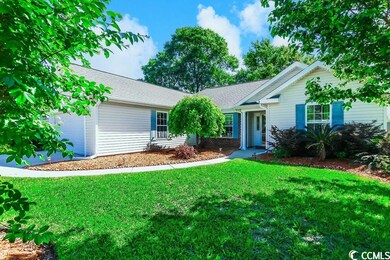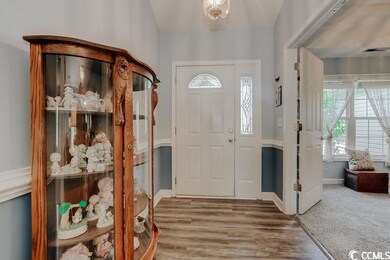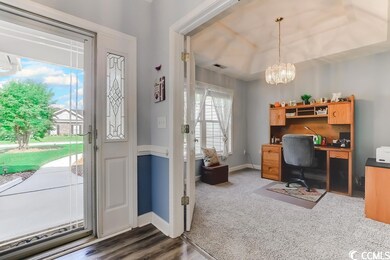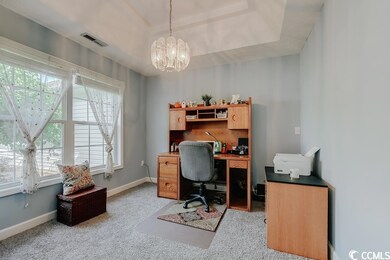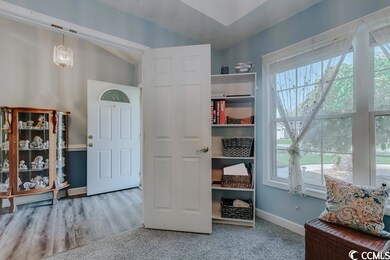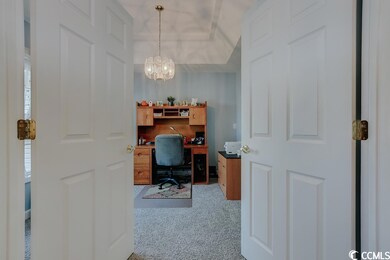
315 Sherrybrook Dr Myrtle Beach, SC 29588
Estimated Value: $316,000 - $329,000
Highlights
- Vaulted Ceiling
- Ranch Style House
- Den
- Lakewood Elementary Rated A
- Community Pool
- Breakfast Area or Nook
About This Home
As of August 2023WOW, Amazing price improvement!! Welcome to 315 Sherrybrook Dr in the desirable, friendly community of Palmetto Glenn! This lovely 3-bedroom, 2-bathroom home features a beautiful setting that is situated on a large, immaculately landscaped lot. Once inside, you'll find the home has been freshly painted and all new flooring throughout has been installed. The spacious kitchen is equipped with all new Frigidaire Stainless Steel appliances, a new garbage disposal and the water heater is less than 1 year old. You'll appreciate the vaulted ceilings in the living room which allows for a large open feel and a new sliding door that offers lots of midday sunlight and leads to your tranquil private backyard with mature landscaping. The oversized Master bedroom offers a walk-in closet and a large master bathroom where you'll have the option to relax in the garden tub or enjoy the walk in-shower. When friends or family come to visit, privacy will never be an issue with the split bedroom layout and an additional room with French doors, currently being used as an office which can be turned into a 4th bedroom or a formal dining room. 315 Sherrybrook Dr. will make the perfect home or vacation getaway with its Fantastic central location- just minutes from Market Common, shopping, dining, the airport and the beach! Palmetto Glenn is home to well landscaped homes, friendly neighbors and a community pool. Schedule your private tour today!
Home Details
Home Type
- Single Family
Est. Annual Taxes
- $3,926
Year Built
- Built in 2001
Lot Details
- 8,276 Sq Ft Lot
- Fenced
- Rectangular Lot
- Property is zoned PUD
HOA Fees
- $46 Monthly HOA Fees
Parking
- 2 Car Attached Garage
- Garage Door Opener
Home Design
- Ranch Style House
- Slab Foundation
- Siding
Interior Spaces
- 1,631 Sq Ft Home
- Tray Ceiling
- Vaulted Ceiling
- Ceiling Fan
- Window Treatments
- Combination Kitchen and Dining Room
- Den
- Fire and Smoke Detector
Kitchen
- Breakfast Area or Nook
- Range
- Microwave
- Dishwasher
- Stainless Steel Appliances
- Disposal
Flooring
- Carpet
- Luxury Vinyl Tile
Bedrooms and Bathrooms
- 3 Bedrooms
- Split Bedroom Floorplan
- Walk-In Closet
- Bathroom on Main Level
- 2 Full Bathrooms
- Dual Vanity Sinks in Primary Bathroom
- Shower Only
- Garden Bath
Laundry
- Laundry Room
- Washer and Dryer Hookup
Schools
- Lakewood Elementary School
- Socastee Middle School
- Socastee High School
Utilities
- Central Heating and Cooling System
- Underground Utilities
- Water Heater
- Phone Available
- Cable TV Available
Additional Features
- No Carpet
- Patio
- Outside City Limits
Listing and Financial Details
- Home warranty included in the sale of the property
Community Details
Overview
- Association fees include electric common, pool service, common maint/repair, legal and accounting
- Built by Chestnut Builders
- The community has rules related to fencing, allowable golf cart usage in the community
Recreation
- Community Pool
Ownership History
Purchase Details
Home Financials for this Owner
Home Financials are based on the most recent Mortgage that was taken out on this home.Purchase Details
Purchase Details
Purchase Details
Similar Homes in Myrtle Beach, SC
Home Values in the Area
Average Home Value in this Area
Purchase History
| Date | Buyer | Sale Price | Title Company |
|---|---|---|---|
| King Donna | $318,000 | -- | |
| Brown Richard Alfred | $115,000 | -- | |
| Chestnut Verlie Dean | -- | -- | |
| Chestnut Builders Of Myrtle Beach | $28,900 | -- |
Mortgage History
| Date | Status | Borrower | Loan Amount |
|---|---|---|---|
| Open | King Donna | $155,750 |
Property History
| Date | Event | Price | Change | Sq Ft Price |
|---|---|---|---|---|
| 08/11/2023 08/11/23 | Sold | $318,000 | -0.6% | $195 / Sq Ft |
| 06/28/2023 06/28/23 | Price Changed | $319,950 | -3.0% | $196 / Sq Ft |
| 05/29/2023 05/29/23 | Price Changed | $329,900 | -1.5% | $202 / Sq Ft |
| 04/23/2023 04/23/23 | For Sale | $334,900 | -- | $205 / Sq Ft |
Tax History Compared to Growth
Tax History
| Year | Tax Paid | Tax Assessment Tax Assessment Total Assessment is a certain percentage of the fair market value that is determined by local assessors to be the total taxable value of land and additions on the property. | Land | Improvement |
|---|---|---|---|---|
| 2024 | $3,926 | $6,456 | $1,439 | $5,017 |
| 2023 | $3,926 | $6,456 | $1,439 | $5,017 |
| 2021 | $701 | $7,311 | $1,439 | $5,872 |
| 2020 | $606 | $7,311 | $1,439 | $5,872 |
| 2019 | $606 | $7,311 | $1,439 | $5,872 |
| 2018 | $547 | $5,614 | $1,266 | $4,348 |
| 2017 | $532 | $5,614 | $1,266 | $4,348 |
| 2016 | -- | $5,614 | $1,266 | $4,348 |
| 2015 | $542 | $5,614 | $1,266 | $4,348 |
| 2014 | $502 | $5,614 | $1,266 | $4,348 |
Agents Affiliated with this Home
-
Rachel Schel

Seller's Agent in 2023
Rachel Schel
ICE Mortgage Technology INC
(843) 254-0737
4 in this area
52 Total Sales
-
Tammy Jackson

Buyer's Agent in 2023
Tammy Jackson
ICE Mortgage Technology INC
(843) 229-6664
1 in this area
129 Total Sales
Map
Source: Coastal Carolinas Association of REALTORS®
MLS Number: 2307757
APN: 44116040022
- 255 Tibton Cir
- Parcel "A" Palmetto Pointe Blvd
- 367 Harbour Reef Dr
- 359 Harbour Reef Dr
- 328 Harbour Reef Dr
- 177 Tibton Cir
- 908 Wrigley Dr Unit 17-3_17-3G
- 109 Old Town Way Unit 4
- 112 Olde Towne Way Unit 5
- 276 Palmetto Glen Dr
- 204 Atoll Dr
- 281 Palmetto Glen Dr
- 121 Olde Towne Way Unit 2
- 618 Panola Ln
- 296 Palmetto Glen Dr
- 228 Gresham Ln
- 109 Butkus Dr Unit 21
- 109 River Vista Way
- 295 Brackish Dr Unit 673
- 146 Brittmore Park Place
- 315 Sherrybrook Dr
- 317 Sherrybrook Dr
- 534 Brooksher Dr
- 311 Sherrybrook Dr
- 319 Sherrybrook Dr
- 319 Sherrybrook Dr
- 540 Brooksher Dr
- 524 Brooksher Dr
- 314 Sherrybrook Dr
- 312 Sherrybrook Dr
- 544 Brooksher Dr
- 309 Sherrybrook Dr
- 520 Brooksher Dr
- 318 Sherrybrook Dr
- 156 Tibton Cir
- 308 Sherrybrook Dr
- 154 Tibton Cir
- 320 Sherrybrook Dr
- 516 Brooksher Dr
- 307 Sherrybrook Dr
