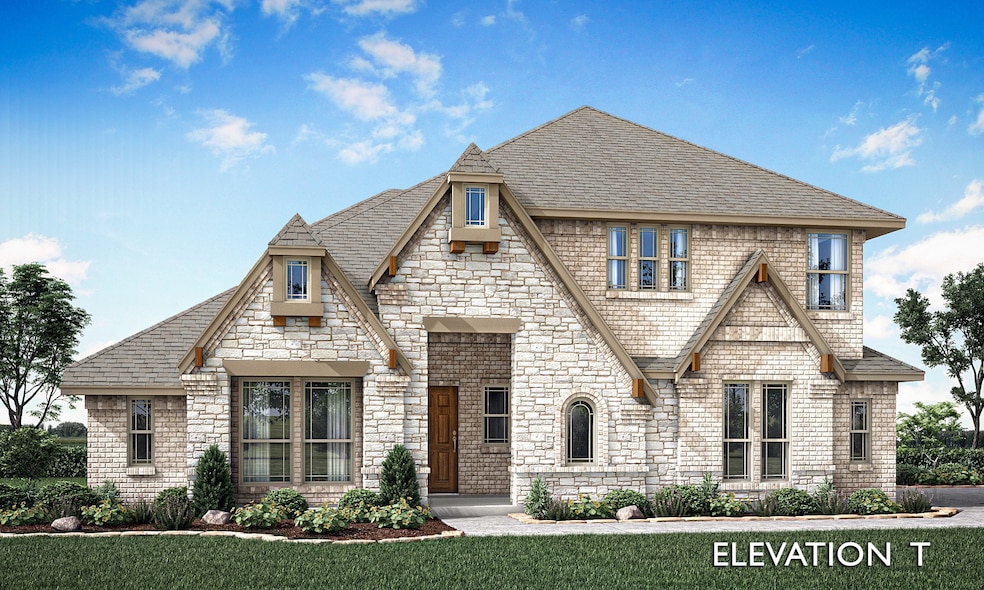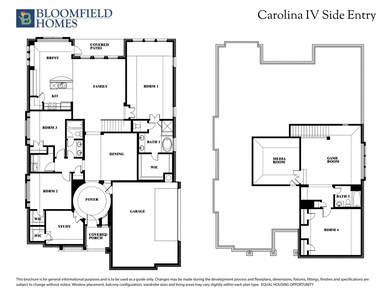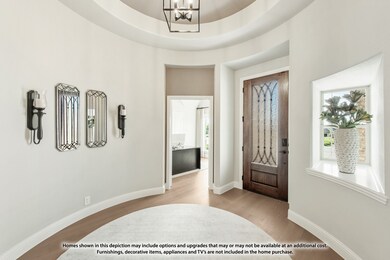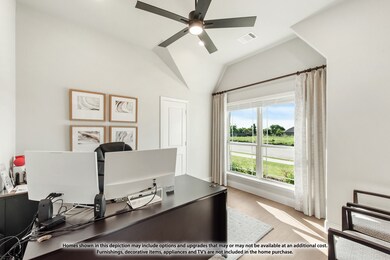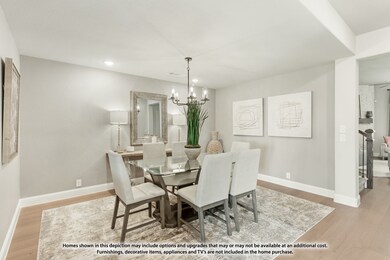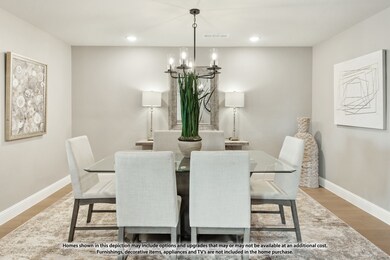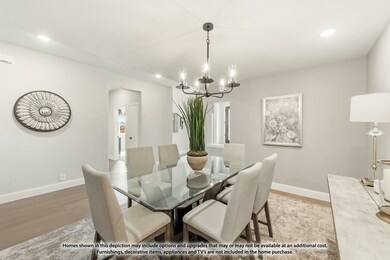315 Spring Cir Red Oak, TX 75154
Estimated payment $3,840/month
Highlights
- New Construction
- Open Floorplan
- Wood Flooring
- Eastridge Elementary School Rated A-
- Traditional Architecture
- Corner Lot
About This Home
NEW! NEVER LIVED IN. Anticipated February 2026 completion. Built by Bloomfield Homes, the Carolina IV offers 4 bedrooms, 3 baths, and generous living flexibility across a thoughtful two-story design. Set on a rare half-acre corner homesite with a side-entry garage, the exterior pairs an 8' front door with tasteful evening uplighting for added curb appeal. The moment you enter, rich wood floors establish a warm foundation that continues through the main gathering spaces, highlighting the home’s upgraded finishes. The Deluxe Kitchen is anchored by stained cabinetry, quartz countertops throughout, a white farmhouse sink, double ovens, a 5-burner cooktop, pendant lighting over the island, and upgraded tile selections in all wet areas. French glass doors define the private study, while the family room features a floor-to-ceiling stone fireplace that acts as the room’s visual centerpiece. Bedroom 1 sits along the rear of the home with its own walk-in closet and a bath showcasing a deck-mount tub, separate shower, and quartz-topped vanity. Nearby, 2 secondary first-floor bedrooms share a full bath conveniently located across from the laundry room, which includes upper cabinets for added storage. The second level introduces a versatile game room and a media room, situated alongside Bedroom 4 and a 3rd full bath for privacy. Outdoor living shines with a covered front porch and an extended covered back patio overlooking the expansive yard. Coordinated upgrades—wood flooring, quartz in every bath, upgraded tile patterns, hardware pulls, and thoughtful lighting selections—complete this elevated finish package. Call or visit Bloomfield Homes at Glenbrook to learn more.
Listing Agent
Visions Realty & Investments Brokerage Phone: 817-288-5510 License #0470768 Listed on: 11/18/2025
Home Details
Home Type
- Single Family
Year Built
- Built in 2025 | New Construction
Lot Details
- 0.51 Acre Lot
- Wood Fence
- Landscaped
- Corner Lot
- Interior Lot
- Sprinkler System
- Few Trees
- Private Yard
- Back Yard
HOA Fees
- $67 Monthly HOA Fees
Parking
- 2 Car Direct Access Garage
- Enclosed Parking
- Side Facing Garage
- Garage Door Opener
- Driveway
Home Design
- Traditional Architecture
- Brick Exterior Construction
- Slab Foundation
- Composition Roof
Interior Spaces
- 3,258 Sq Ft Home
- 2-Story Property
- Open Floorplan
- Ceiling Fan
- Decorative Lighting
- Pendant Lighting
- Fireplace With Gas Starter
- Stone Fireplace
- Family Room with Fireplace
Kitchen
- Eat-In Kitchen
- Double Oven
- Electric Oven
- Gas Cooktop
- Microwave
- Dishwasher
- Kitchen Island
- Farmhouse Sink
- Disposal
Flooring
- Wood
- Carpet
- Tile
Bedrooms and Bathrooms
- 4 Bedrooms
- Walk-In Closet
- 3 Full Bathrooms
- Double Vanity
Laundry
- Laundry Room
- Washer and Dryer Hookup
Home Security
- Carbon Monoxide Detectors
- Fire and Smoke Detector
Outdoor Features
- Covered Patio or Porch
- Exterior Lighting
Schools
- Eastridge Elementary School
- Red Oak High School
Utilities
- Forced Air Zoned Heating and Cooling System
- Heating System Uses Natural Gas
- Vented Exhaust Fan
- Tankless Water Heater
- Gas Water Heater
- High Speed Internet
- Cable TV Available
Community Details
- Association fees include management
- Sbb Management Association
- Glenbrook Subdivision
Listing and Financial Details
- Legal Lot and Block 1 / C
- Assessor Parcel Number 309527
Map
Home Values in the Area
Average Home Value in this Area
Tax History
| Year | Tax Paid | Tax Assessment Tax Assessment Total Assessment is a certain percentage of the fair market value that is determined by local assessors to be the total taxable value of land and additions on the property. | Land | Improvement |
|---|---|---|---|---|
| 2025 | -- | $76,000 | $76,000 | -- |
Property History
| Date | Event | Price | List to Sale | Price per Sq Ft |
|---|---|---|---|---|
| 11/18/2025 11/18/25 | For Sale | $601,571 | -- | $185 / Sq Ft |
Source: North Texas Real Estate Information Systems (NTREIS)
MLS Number: 21101180
APN: 309527
- 307 Spring Cir
- 207 Rock Creek St
- 403 Birkdale Ln
- 409 Birkdale Ln
- 202 Ringold Rd
- 763 Crystal Lake Ln
- 683 Crystal Lake Ln
- 663 Crystal Lake Ln
- 643 Crystal Lake Ln
- 623 Crystal Lake Ln
- 653 Erin Hills Dr
- CL-2884 Plan at Crystal Lake Estates
- CL-3226 Plan at Crystal Lake Estates
- CL-2510 Plan at Crystal Lake Estates
- CL-2251 Plan at Crystal Lake Estates
- CL-2430 Plan at Crystal Lake Estates
- CL-3104 Plan at Crystal Lake Estates
- CL-2665 Plan at Crystal Lake Estates
- CL-2445 Plan at Crystal Lake Estates
- CL-2270 Plan at Crystal Lake Estates
- 608 Cherry Hill Rd
- 540 Hazeltine Rd
- 102 Mabry Ln
- 105 Richard Ln
- 114 Jordan Dr
- 1482 Mockingbird Way
- 109 Troy Ln
- 1215 Narrow Ln
- 1774 Pioneer Way
- 1781 Sierra Trail
- 123 Harvest Hill Ln
- 3025 Iris Dr
- 310 Quail Run Rd
- 303 Quail Run Rd
- 534 Methodist St
- 545 Canary Ln
- 207 Moonlight Dr
- 113 Oak Hollow Ln
- 106 Foxwood Ln
- 408 Foliage Cir
