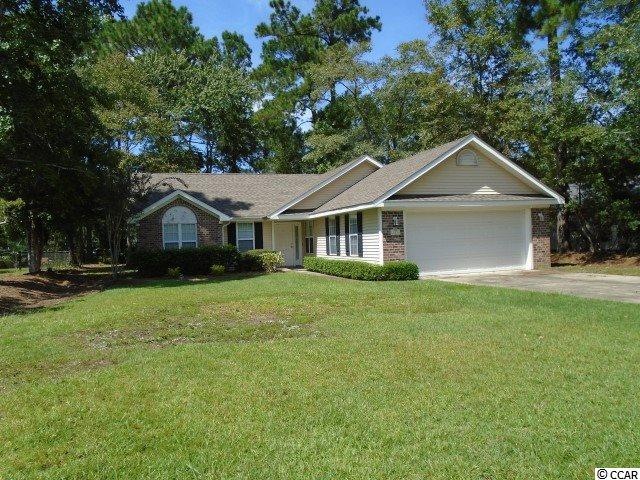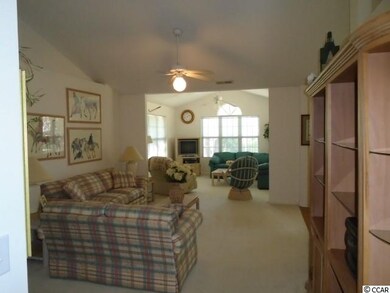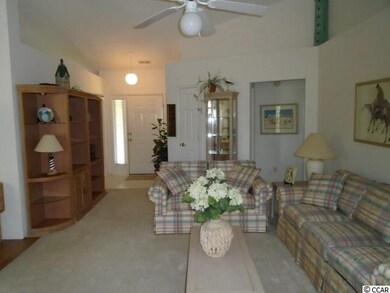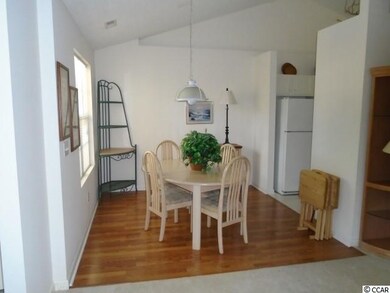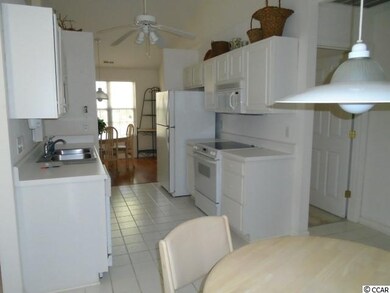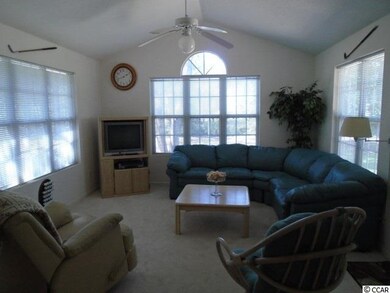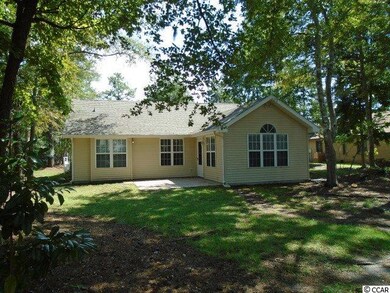
315 St Andrews Ln Myrtle Beach, SC 29588
Burgess NeighborhoodHighlights
- Gated Community
- Clubhouse
- Ranch Style House
- St. James Elementary School Rated A
- Vaulted Ceiling
- Community Indoor Pool
About This Home
As of May 2021ORIGINAL ISLAND GREEN SECTION –Light POA covers trash and cable. Very rare find 3 bedroom with a two-car garage in the original larger-lot custom section of Myrtle Beach’s very own Island Green Community. Island Green is a community of hospitality and friendliness, and just a quick drive to the beach and the famous Murrells Inlet known as the sport-fishing hub of the Grand Strand, the famous Marsh Walk offering waterfront dining and live entertainment; the pristine Brookgreen Gardens and Huntington Beach State Park. Inside this single level, split bedroom, ranch is an openness from the foyer, through the living room, with an expansive sight corridor that gives way to the very bright, vaulted all-season room; with plenty of windows, and a door to the tiled patio, into the large back yard. You will find additional cabinets and a built-in desk in the cozy breakfast nook, a generous kitchen, and an additional, less casual dining area with gleaming laminate flooring. This home features a garden tub and WALK-IN SHOWER in the master, as well as a standard shower/tub combo in the other full bath.
Last Agent to Sell the Property
Beach & Forest Realty License #2568 Listed on: 09/03/2017
Home Details
Home Type
- Single Family
Est. Annual Taxes
- $3,512
Year Built
- Built in 1997
Lot Details
- 0.29 Acre Lot
- Rectangular Lot
- Property is zoned GR
HOA Fees
- $73 Monthly HOA Fees
Parking
- 2 Car Attached Garage
- Garage Door Opener
Home Design
- Ranch Style House
- Vinyl Siding
- Tile
Interior Spaces
- 1,532 Sq Ft Home
- Tray Ceiling
- Vaulted Ceiling
- Ceiling Fan
- Window Treatments
- Entrance Foyer
- Combination Dining and Living Room
- Pull Down Stairs to Attic
- Fire and Smoke Detector
- Washer and Dryer Hookup
Kitchen
- Breakfast Area or Nook
- Range with Range Hood
- Microwave
- Dishwasher
- Disposal
Flooring
- Carpet
- Laminate
Bedrooms and Bathrooms
- 3 Bedrooms
- Walk-In Closet
- Bathroom on Main Level
- 2 Full Bathrooms
- Single Vanity
- Shower Only
- Garden Bath
Schools
- Saint James Elementary School
- Saint James Intermediate School
- Saint James High School
Utilities
- Central Heating and Cooling System
- Underground Utilities
- Phone Available
- Cable TV Available
Additional Features
- Patio
- Outside City Limits
Community Details
Overview
- Association fees include electric common, legal and accounting, master antenna/cable TV, common maint/repair, manager, security, trash pickup
- The community has rules related to allowable golf cart usage in the community
Recreation
- Tennis Courts
- Community Indoor Pool
Additional Features
- Clubhouse
- Security
- Gated Community
Ownership History
Purchase Details
Home Financials for this Owner
Home Financials are based on the most recent Mortgage that was taken out on this home.Purchase Details
Home Financials for this Owner
Home Financials are based on the most recent Mortgage that was taken out on this home.Similar Homes in Myrtle Beach, SC
Home Values in the Area
Average Home Value in this Area
Purchase History
| Date | Type | Sale Price | Title Company |
|---|---|---|---|
| Warranty Deed | $240,000 | -- | |
| Warranty Deed | $174,604 | -- |
Mortgage History
| Date | Status | Loan Amount | Loan Type |
|---|---|---|---|
| Open | $307,000 | VA | |
| Closed | $240,000 | VA | |
| Previous Owner | $165,875 | VA |
Property History
| Date | Event | Price | Change | Sq Ft Price |
|---|---|---|---|---|
| 05/28/2021 05/28/21 | Sold | $240,000 | -7.7% | $159 / Sq Ft |
| 04/10/2021 04/10/21 | Price Changed | $259,900 | -1.9% | $172 / Sq Ft |
| 03/24/2021 03/24/21 | For Sale | $265,000 | +51.8% | $175 / Sq Ft |
| 10/18/2017 10/18/17 | Sold | $174,604 | +2.7% | $114 / Sq Ft |
| 09/03/2017 09/03/17 | For Sale | $170,000 | -- | $111 / Sq Ft |
Tax History Compared to Growth
Tax History
| Year | Tax Paid | Tax Assessment Tax Assessment Total Assessment is a certain percentage of the fair market value that is determined by local assessors to be the total taxable value of land and additions on the property. | Land | Improvement |
|---|---|---|---|---|
| 2024 | $3,512 | $6,144 | $1,216 | $4,928 |
| 2023 | $3,512 | $6,144 | $1,216 | $4,928 |
| 2021 | $3,354 | $9,217 | $1,825 | $7,392 |
| 2020 | $579 | $9,217 | $1,825 | $7,392 |
| 2019 | $579 | $9,217 | $1,825 | $7,392 |
| 2018 | $648 | $10,113 | $1,725 | $8,388 |
| 2017 | $0 | $5,342 | $1,150 | $4,192 |
| 2016 | -- | $5,342 | $1,150 | $4,192 |
| 2015 | $1,748 | $5,342 | $1,150 | $4,192 |
| 2014 | $1,692 | $5,342 | $1,150 | $4,192 |
Agents Affiliated with this Home
-

Seller's Agent in 2021
Alec Baumgarten
Beach & Forest Realty
(843) 251-7653
30 in this area
62 Total Sales
-
A
Buyer's Agent in 2021
AGENT .NON-MLS
ICE Mortgage Technology INC
-

Buyer's Agent in 2017
Betty Cave
Realty ONE Group DocksideSouth
(843) 222-3288
4 in this area
8 Total Sales
Map
Source: Coastal Carolinas Association of REALTORS®
MLS Number: 1719077
APN: 45604020109
- 302 St Andrews Ln
- 500 Fairway Village Dr Unit 1-M
- 500 Fairway Village Dr Unit 6-A
- 500 Fairway Village Dr Unit 7-F
- 500 Fairway Village Dr Unit 4-F
- 500 Fairway Village Dr Unit J-7
- 500 Fairway Village Dr Unit 9-K
- 500 Fairway Village Dr Unit 3-L
- 500 Fairway Village Dr Unit 6E
- 500 Fairway Village Dr Unit 3I
- 500 Fairway Village Dr Unit 6B
- 500 Fairway Village Dr Unit 7-D
- 500 Fairway Village Dr Unit 8E
- 320 Muirfield Rd
- 318 Muirfield Rd Unit 27
- 408 Tree Top Ct Unit 8-B
- 510 Fairway Lakes Dr Unit 18C
- 6570 Pebble Beach Crescent
- 6576 Pebble Beach Crescent
- 510 Fairwood Lakes Ln Unit 20E
