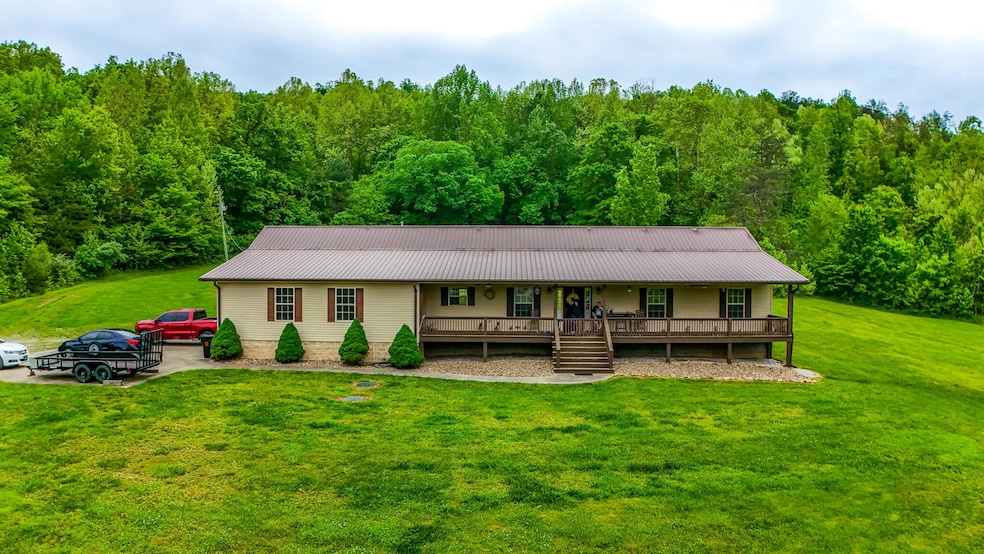
315 Sukey Hollow Rd Williamsburg, KY 40769
Estimated payment $1,763/month
Highlights
- Rural View
- Attic
- 2 Car Garage
- Wood Flooring
- No HOA
- Porch
About This Home
Country living at its best. Enjoy this beautiful home that sits off the road at the end of the driveway and it's all on one level. The large front porch is the perfect place to enjoy the peaceful setting and watch the deer and other wildlife roam the property. You will also enjoy listening to the beautiful running creek at the lower part of the front yard. There are 4 large bedrooms, 2 1/2 baths, open floor plan and the beautiful fireplace in the huge living room. There is a beautiful kitchen with all the appliances. If that's not enough, the large attached 2 car garage is supplemented with a 26X22 detached garage on top of the hill behind the house. You will be only minutes from I-75 and lots of places to shop and eat. The sellers are leaving a 46'' Troy Bilt mower, an entertainment center with TV in the garage, the front porch furniture, and the washer dryer. Don't miss this opportunity for see this beautiful country home.
Home Details
Home Type
- Single Family
Est. Annual Taxes
- $1,893
Year Built
- Built in 2002
Lot Details
- 1.21 Acre Lot
Parking
- 2 Car Garage
- Side Facing Garage
- Driveway
Property Views
- Rural
- Neighborhood
Home Design
- Block Foundation
- Metal Roof
- Vinyl Siding
Interior Spaces
- 1-Story Property
- Ceiling Fan
- Gas Log Fireplace
- Entrance Foyer
- Living Room with Fireplace
- Dining Area
- Utility Room
- Dryer
- Attic
Kitchen
- Oven or Range
- Microwave
- Dishwasher
Flooring
- Wood
- Carpet
- Tile
Bedrooms and Bathrooms
- 4 Bedrooms
Outdoor Features
- Patio
- Storage Shed
- Porch
Schools
- Pleasant View Elementary School
- Whitley County Middle School
- Whitley Central Middle School
- Whitley County High School
Utilities
- Cooling Available
- Forced Air Heating System
- Combination Of Heating Systems
- Heating System Powered By Leased Propane
- Propane Water Heater
- Septic Tank
Community Details
- No Home Owners Association
- Rural Subdivision
Listing and Financial Details
- Assessor Parcel Number 151-00-00-098.06
Map
Home Values in the Area
Average Home Value in this Area
Tax History
| Year | Tax Paid | Tax Assessment Tax Assessment Total Assessment is a certain percentage of the fair market value that is determined by local assessors to be the total taxable value of land and additions on the property. | Land | Improvement |
|---|---|---|---|---|
| 2024 | $1,893 | $260,000 | $0 | $0 |
| 2023 | $1,940 | $260,000 | $0 | $0 |
| 2022 | $1,960 | $260,000 | $0 | $0 |
| 2021 | $1,167 | $150,000 | $150,000 | $0 |
| 2020 | $1,199 | $150,000 | $150,000 | $0 |
| 2019 | $1,200 | $150,000 | $150,000 | $0 |
| 2018 | $708 | $150,000 | $150,000 | $0 |
| 2017 | $708 | $90,000 | $90,000 | $0 |
| 2016 | $700 | $90,000 | $90,000 | $0 |
| 2015 | $685 | $90,000 | $90,000 | $0 |
| 2014 | $685 | $90,000 | $0 | $0 |
Property History
| Date | Event | Price | Change | Sq Ft Price |
|---|---|---|---|---|
| 08/22/2025 08/22/25 | Price Changed | $294,500 | 0.0% | $147 / Sq Ft |
| 08/22/2025 08/22/25 | For Sale | $294,500 | +1.9% | $147 / Sq Ft |
| 07/25/2025 07/25/25 | Off Market | $289,000 | -- | -- |
| 07/09/2025 07/09/25 | Pending | -- | -- | -- |
| 06/12/2025 06/12/25 | Price Changed | $289,000 | -3.3% | $145 / Sq Ft |
| 06/07/2025 06/07/25 | For Sale | $299,000 | 0.0% | $150 / Sq Ft |
| 05/29/2025 05/29/25 | Off Market | $299,000 | -- | -- |
| 05/09/2025 05/09/25 | For Sale | $299,000 | -- | $150 / Sq Ft |
Purchase History
| Date | Type | Sale Price | Title Company |
|---|---|---|---|
| Deed | $259,900 | Smith Daniel V | |
| Grant Deed | $150,000 | -- | |
| Warranty Deed | $150,000 | None Available |
Mortgage History
| Date | Status | Loan Amount | Loan Type |
|---|---|---|---|
| Open | $80,000 | Credit Line Revolving | |
| Previous Owner | $138,600 | New Conventional |
Similar Homes in Williamsburg, KY
Source: ImagineMLS (Bluegrass REALTORS®)
MLS Number: 25009672
APN: 151-00-00-098.06
- 554 Sukey Hollow Rd
- 1 McKayla Cir
- 0 Sawmill Hollow Rd
- 0 McKayla Cir
- 0 Kensee Hollow Rd
- 1635 Sandy Flats Rd
- 4218 Highway 1804
- 4412 Ky 1804
- 0000 Little Wolf Creek Rd
- 471 Cumberland Ave
- 5551 S Highway 25 W
- 684 Cumberland Ave
- 189 Bacon St
- 378 Church St
- 312 Church St
- 0 Creekmore Ln
- 918 5th St
- 956 5th St
- 295 Provins St
- 652 Hill St






