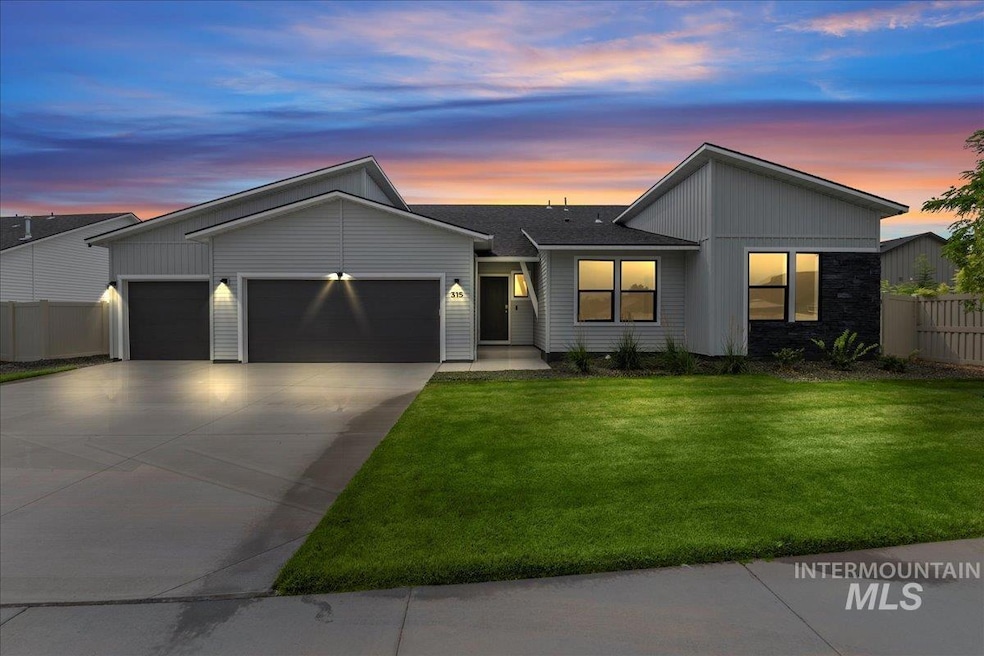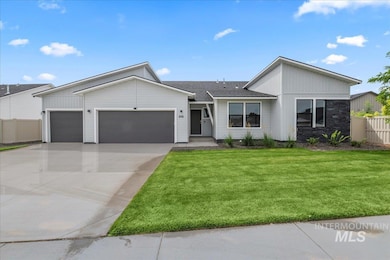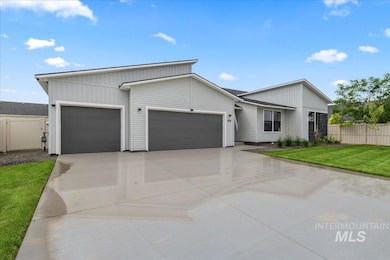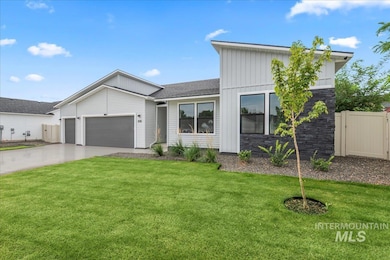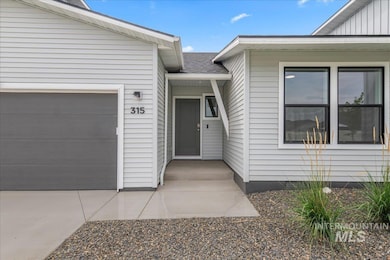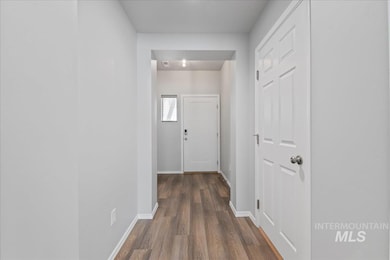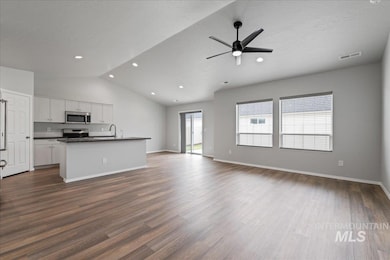315 Tarragon Way Caldwell, ID 83605
Estimated payment $2,378/month
Highlights
- Vaulted Ceiling
- Double Vanity
- Kitchen Island
- 3 Car Attached Garage
- Breakfast Bar
- 1-Story Property
About This Home
Welcome to this beautifully maintained and practically brand new 4-bedroom, 3-bathroom single-family home. With 1,722 square feet of thoughtfully designed living space, this home offers the perfect blend of comfort and convenience. Enjoy spacious living with a 9-foot ceiling in the entry and vaulted ceilings in the living room and kitchen creating a bright and airy atmosphere. The well-appointed kitchen is perfect for both daily living and entertaining. A versatile floor plan includes a private master suite with an en-suite bath, plus three additional bedrooms and two full bathrooms to accommodate everyone. Additional features include a 3-car garage for ample storage and parking, and easy access to nearby Interstate access, making commuting and travel a breeze.
Listing Agent
ReDefined Real Estate, LLC Brokerage Phone: 208-900-5020 Listed on: 08/27/2025
Home Details
Home Type
- Single Family
Est. Annual Taxes
- $991
Year Built
- Built in 2024
Lot Details
- 7,405 Sq Ft Lot
- Property is Fully Fenced
- Vinyl Fence
- Sprinkler System
HOA Fees
- $60 Monthly HOA Fees
Parking
- 3 Car Attached Garage
Home Design
- Frame Construction
- Vinyl Siding
Interior Spaces
- 1,722 Sq Ft Home
- 1-Story Property
- Vaulted Ceiling
- Carpet
- Crawl Space
Kitchen
- Breakfast Bar
- Oven or Range
- Microwave
- Dishwasher
- Kitchen Island
- Disposal
Bedrooms and Bathrooms
- 4 Main Level Bedrooms
- Split Bedroom Floorplan
- En-Suite Primary Bedroom
- 2 Bathrooms
- Double Vanity
Laundry
- Dryer
- Washer
Schools
- East Canyon Elementary School
- Summitvue Middle School
- Ridgevue High School
Utilities
- Forced Air Heating and Cooling System
- Heating System Uses Natural Gas
- Gas Water Heater
- Cable TV Available
Listing and Financial Details
- Assessor Parcel Number R3527912200
Map
Home Values in the Area
Average Home Value in this Area
Tax History
| Year | Tax Paid | Tax Assessment Tax Assessment Total Assessment is a certain percentage of the fair market value that is determined by local assessors to be the total taxable value of land and additions on the property. | Land | Improvement |
|---|---|---|---|---|
| 2025 | -- | $131,500 | $131,500 | -- |
| 2024 | -- | $119,600 | $119,600 | -- |
| 2023 | -- | -- | -- | -- |
Property History
| Date | Event | Price | List to Sale | Price per Sq Ft | Prior Sale |
|---|---|---|---|---|---|
| 09/23/2025 09/23/25 | For Sale | $424,900 | 0.0% | $247 / Sq Ft | |
| 09/14/2025 09/14/25 | Pending | -- | -- | -- | |
| 08/27/2025 08/27/25 | For Sale | $424,900 | +3.6% | $247 / Sq Ft | |
| 02/10/2025 02/10/25 | Sold | -- | -- | -- | View Prior Sale |
| 01/24/2025 01/24/25 | Pending | -- | -- | -- | |
| 12/09/2024 12/09/24 | For Sale | $409,990 | -- | $238 / Sq Ft |
Source: Intermountain MLS
MLS Number: 98959592
APN: 35279122 0
- 219 Idalou Way
- 212 Idalou Way
- Wycliffe 2020 Plan at Topaz Ranch West
- 4204 Hewitt St
- 4212 Hewitt St
- 4221 Hewitt St
- 4110 Lincoln Rd
- 3511 Central Park St
- 211 Black Onyx Ave
- 5008 Blue Silver St
- 4915 Blue Silver St
- 4919 Blue Silver St
- 4916 Blue Silver St
- 4922 Blue Silver St
- 208 Parkland Way
- 4914 Endicott Dr
- 5004 Blue Silver St
- 5009 Endicott Dr
- 313 Gold Nugget Ave
- 512 Syringa Way
- 116 S Kcid Rd
- 11755 Altamont St
- 2507 Orogrande Ln
- 11934 Edgemoor St
- 1508 Hope Ln
- 11549 Roanoke Dr
- 11602 Maidstone St Unit ID1308954P
- 605 E Elgin St
- 19535 Nanticoke Ave
- 19570 Nanticoke Ave
- 1506 Rochester St Unit 102
- 616 Main St
- 10938 Zuma Ln
- 2511 E Spruce St
- 4107 Laster Ln
- 2709 Wildwood Cir
- 1505 Indian Springs St
- 2707 Colfax Dr
- 23426 Old Hwy 30
- 117 Abraham Way
