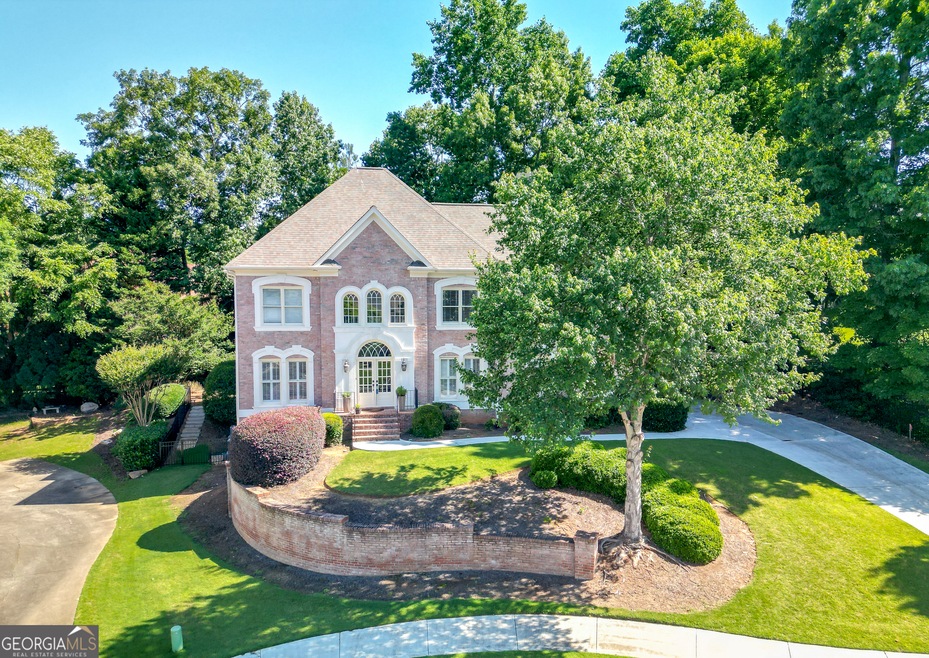Welcome to your dream home in the prestigious Chartwell neighborhood of Alpharetta/Johns Creek! This stunning property offers luxurious living with ample space for family and guests, featuring 7 bedrooms and 5 full bathrooms. As you enter, you'll be greeted by a grand foyer staircase leading to the upper level. The main level boasts a seamless flow from the two-car garage entry into the kitchen, which is equipped with modern appliances and overlooks a spacious living room adorned with vaulted ceilings and a cozy fireplace. The main level also features a convenient bedroom and bathroom, perfect for guests or family members needing easy access. Additionally, there are two bonus spaces adjacent to the foyer staircase, ideal for a home office, library, or playroom. The highlight of the upper level is the expansive primary suite, complete with a luxurious dual-sided fireplace opening to the soaking tub in the primary bathroom. This bathroom also offers ample counter space, a separate shower, and a large walk-in closet. The upper level further includes Jack and Jill bedrooms that share a full bathroom, providing privacy and comfort for family members. Another bedroom with its own entrance to a full bathroom adds versatility and convenience to the layout. The recently completed basement has been transformed into a fantastic in-law suite, featuring its own external entry, two bedrooms, a spacious full bathroom, and a full kitchen. This space is perfect for guests, extended family, or as a rental opportunity. Outside, a screened-in porch offers a tranquil retreat, perfect for enjoying the beautiful surroundings of the Chartwell neighborhood. Speaking of the neighborhood, Chartwell offers an array of amenities for residents to enjoy, including updated pickleball courts for recreation and a serene fishing pond for relaxation. Plus, the neighborhood's prime location directly across the street from shopping, grocery stores, gas stations, and more provides unparalleled convenience. Don't miss out on this incredible opportunity to own a spacious and luxurious home in one of Alpharetta/Johns Creek's most sought-after neighborhoods!

