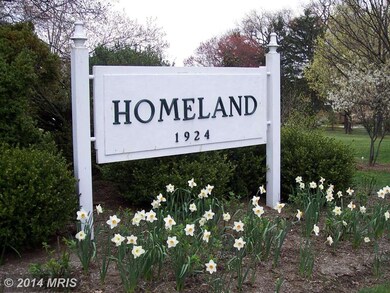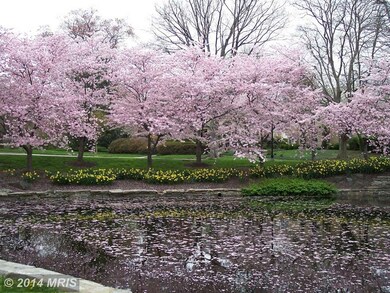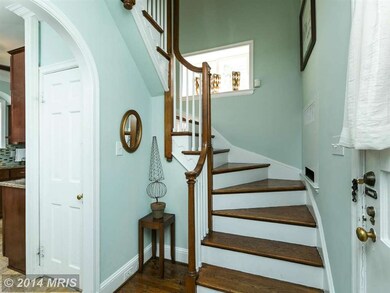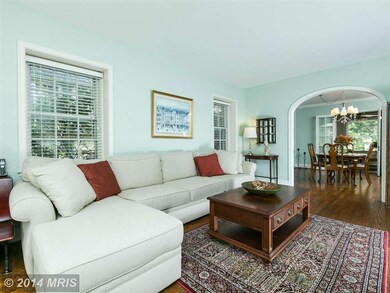
315 Tunbridge Rd Baltimore, MD 21212
Homeland NeighborhoodHighlights
- Open Floorplan
- Tudor Architecture
- Game Room
- Wood Flooring
- Sun or Florida Room
- Built-In Double Oven
About This Home
As of September 2014An unmatched opportunity to own a tudor-inspired stone home nestled in the heart of Homeland. This 1930 gem is just 1.5 blocks from the Lakes. The fully-equipped open concept kitchen boasts stainless steel appliances, quartz stone counters and chic custom lighting. It also features a living room with fireplace, cozy sunroom, lower level club room w/full bath, and an attached 2-car garage.
Last Agent to Sell the Property
Cummings & Co. Realtors License #RS-0038883 Listed on: 06/11/2014

Home Details
Home Type
- Single Family
Est. Annual Taxes
- $7,845
Year Built
- Built in 1930
Lot Details
- 9,178 Sq Ft Lot
- Picket Fence
- Back Yard Fenced
- Historic Home
- Property is in very good condition
HOA Fees
- $18 Monthly HOA Fees
Parking
- 2 Car Attached Garage
- Garage Door Opener
- Brick Driveway
Home Design
- Tudor Architecture
- Plaster Walls
- Slate Roof
- Wood Siding
- Stone Siding
Interior Spaces
- Property has 3 Levels
- Open Floorplan
- Built-In Features
- Crown Molding
- Ceiling Fan
- Fireplace With Glass Doors
- Fireplace Mantel
- Vinyl Clad Windows
- Window Treatments
- Bay Window
- Wood Frame Window
- Window Screens
- French Doors
- Living Room
- Combination Kitchen and Dining Room
- Game Room
- Sun or Florida Room
- Wood Flooring
Kitchen
- Built-In Double Oven
- Cooktop
- Microwave
- Ice Maker
- Dishwasher
- Disposal
Bedrooms and Bathrooms
- 3 Bedrooms
Laundry
- Dryer
- Washer
Partially Finished Basement
- Connecting Stairway
- Shelving
Home Security
- Alarm System
- Storm Doors
Outdoor Features
- Porch
Utilities
- Central Air
- Window Unit Cooling System
- Radiator
- Vented Exhaust Fan
- Natural Gas Water Heater
Listing and Financial Details
- Tax Lot 014
- Assessor Parcel Number 0327115021 014
Community Details
Overview
- $150 Other One-Time Fees
- Greater Homeland Historic District Subdivision
- The community has rules related to alterations or architectural changes, building or community restrictions, covenants
Amenities
- Common Area
Ownership History
Purchase Details
Home Financials for this Owner
Home Financials are based on the most recent Mortgage that was taken out on this home.Purchase Details
Home Financials for this Owner
Home Financials are based on the most recent Mortgage that was taken out on this home.Purchase Details
Similar Homes in Baltimore, MD
Home Values in the Area
Average Home Value in this Area
Purchase History
| Date | Type | Sale Price | Title Company |
|---|---|---|---|
| Deed | $350,000 | North American Title Company | |
| Deed | $475,000 | -- | |
| Deed | $350,500 | -- |
Mortgage History
| Date | Status | Loan Amount | Loan Type |
|---|---|---|---|
| Open | $60,000 | Credit Line Revolving | |
| Open | $360,000 | New Conventional | |
| Closed | $53,000 | Commercial | |
| Closed | $315,000 | New Conventional | |
| Previous Owner | $158,000 | Stand Alone Refi Refinance Of Original Loan | |
| Previous Owner | $155,000 | Purchase Money Mortgage |
Property History
| Date | Event | Price | Change | Sq Ft Price |
|---|---|---|---|---|
| 09/08/2014 09/08/14 | Sold | $379,000 | -5.0% | $238 / Sq Ft |
| 07/02/2014 07/02/14 | Pending | -- | -- | -- |
| 06/11/2014 06/11/14 | For Sale | $399,000 | +14.0% | $251 / Sq Ft |
| 06/14/2012 06/14/12 | Sold | $350,000 | -2.8% | $220 / Sq Ft |
| 04/29/2012 04/29/12 | Pending | -- | -- | -- |
| 04/25/2012 04/25/12 | Price Changed | $359,900 | -2.7% | $226 / Sq Ft |
| 03/27/2012 03/27/12 | For Sale | $369,900 | -- | $232 / Sq Ft |
Tax History Compared to Growth
Tax History
| Year | Tax Paid | Tax Assessment Tax Assessment Total Assessment is a certain percentage of the fair market value that is determined by local assessors to be the total taxable value of land and additions on the property. | Land | Improvement |
|---|---|---|---|---|
| 2025 | $8,634 | $402,200 | -- | -- |
| 2024 | $8,634 | $388,000 | $202,700 | $185,300 |
| 2023 | $8,973 | $380,200 | $0 | $0 |
| 2022 | $8,275 | $372,400 | $0 | $0 |
| 2021 | $8,605 | $364,600 | $202,700 | $161,900 |
| 2020 | $8,146 | $364,600 | $202,700 | $161,900 |
| 2019 | $8,106 | $364,600 | $202,700 | $161,900 |
| 2018 | $8,331 | $370,800 | $202,700 | $168,100 |
| 2017 | $8,082 | $358,000 | $0 | $0 |
| 2016 | $9,344 | $345,200 | $0 | $0 |
| 2015 | $9,344 | $332,400 | $0 | $0 |
| 2014 | $9,344 | $332,400 | $0 | $0 |
Agents Affiliated with this Home
-

Seller's Agent in 2014
Saro Dedeyan
Cummings & Co Realtors
(410) 274-3942
16 in this area
47 Total Sales
-

Seller Co-Listing Agent in 2014
Joan Goldman
Cummings & Co Realtors
(443) 255-4858
35 Total Sales
-

Buyer's Agent in 2014
Stephen Sattler
Cummings & Co Realtors
(443) 904-1352
13 Total Sales
-

Seller's Agent in 2012
Nora May
Long & Foster
(443) 465-1911
19 Total Sales
-
S
Buyer's Agent in 2012
Susan Gould
Coldwell Banker (NRT-Southeast-MidAtlantic)
Map
Source: Bright MLS
MLS Number: 1003050808
APN: 5021-014
- 324 Woodbourne Ave
- 5247 Downing Rd
- 413 Homeland Ave
- 411 Lyman Ave
- 5210 Tabard Ct
- 5222 Crowson Ave
- 326 Saint Dunstans Rd
- 317 Homeland Southway Unit 1A
- 207 Saint Dunstans Rd
- 349 Homeland Southway Unit 1A
- 500 Sheridan Ave
- 209 Paddington Rd
- 508 Harwood Ave
- 325 Taplow Rd
- 516 Woodbourne Ave
- 530 Sheridan Ave
- 516 Harwood Ave
- 518 Harwood Ave
- 601 Woodbourne Ave
- 5600 Govane Ave






