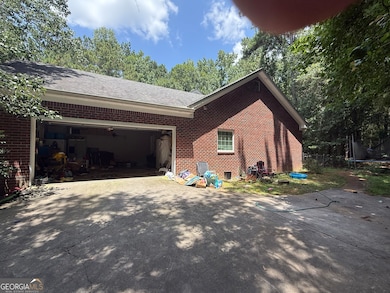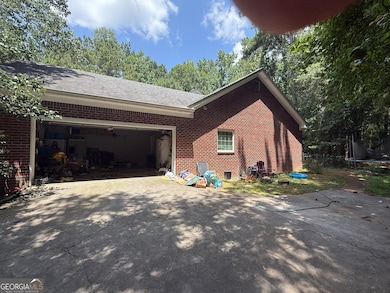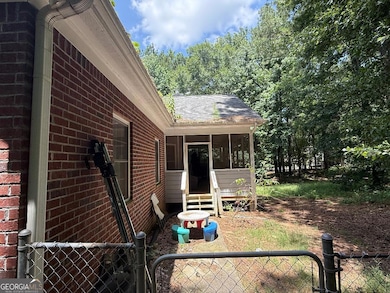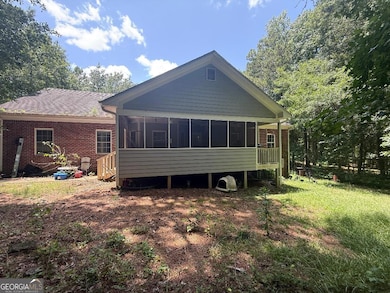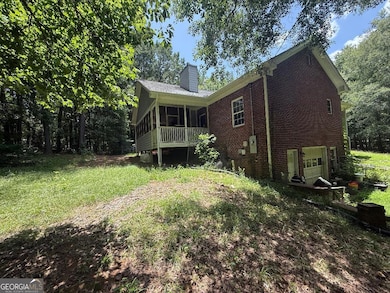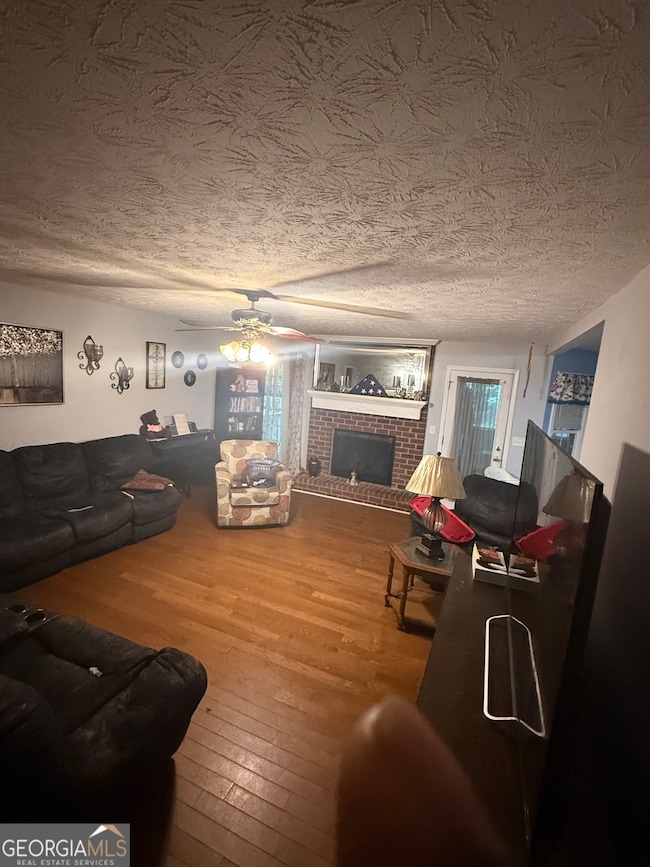315 Turner Rd McDonough, GA 30252
Estimated payment $2,610/month
Highlights
- 3.69 Acre Lot
- Main Floor Primary Bedroom
- No HOA
- Wood Flooring
- 1 Fireplace
- Den
About This Home
PERFECT opportunity for new homeowners or Investors. Due to the homeowner's age, health, and fixed income, she will not be able to make any minor repairs or rearrange her belongings. This house is in overall good condition but will need minor repairs and cleaning. For example, one of the biggest repairs noticed was that one of the bedroom doors had come loose and needed to be reattached, and the microwave in the kitchen does not work. Potential buyers will need to overlook some of the clutter in the home. Once the house closes, the seller will be able to hire movers to remove everything from the house. With this in mind, the seller will need 30 days after closing to vacate; however, due to the reduced price, the buyer will be well compensated for allowing sellers 30 days to after closing to move out of home. Let's discuss how the right buyer will be well-compensated. This home is priced to sell and will sell well under the home value. The seller is willing to sell the home for only $375,000 to compensate for the home not being cleaned and owner not able to afford any repairs. Now, let's discuss the details of this home. This home is located on a 3.69-acre lot and has an unfinished basement. The basement is huge and has one finished bedroom, but it is not included in the overall count of bedrooms. The basement also has a large workshop with a garage door. The home, built in 1994, burned down and was rebuilt in 2016. The home was rebuilt from the basement up. The seller, who is almost 85 years old and unable to clear all the rooms in her home, understands that she may be losing money on this deal, but wants to ensure the right buyer is well compensated for overlooking the clutter in the home. Please take a look at this home and land, and do not let this opportunity pass you by. Alert!! This home was initially priced at $460,000 but is now priced to sell as-is. Buyers and Investors are encouraged to submit their best offers as soon as possible.
Home Details
Home Type
- Single Family
Est. Annual Taxes
- $7,729
Year Built
- Built in 1994
Lot Details
- 3.69 Acre Lot
- Level Lot
Home Design
- Composition Roof
- Brick Front
Interior Spaces
- 2,957 Sq Ft Home
- 2-Story Property
- 1 Fireplace
- Family Room
- Den
- Laundry Room
- Unfinished Basement
Kitchen
- Oven or Range
- Dishwasher
- Disposal
Flooring
- Wood
- Carpet
- Tile
- Vinyl
Bedrooms and Bathrooms
- 5 Bedrooms | 3 Main Level Bedrooms
- Primary Bedroom on Main
Schools
- Ola Elementary And Middle School
- Ola High School
Utilities
- Central Heating and Cooling System
Community Details
- No Home Owners Association
Map
Home Values in the Area
Average Home Value in this Area
Tax History
| Year | Tax Paid | Tax Assessment Tax Assessment Total Assessment is a certain percentage of the fair market value that is determined by local assessors to be the total taxable value of land and additions on the property. | Land | Improvement |
|---|---|---|---|---|
| 2025 | $1,401 | $198,844 | $22,120 | $176,724 |
| 2024 | $1,401 | $185,200 | $19,920 | $165,280 |
| 2023 | $1,135 | $182,080 | $19,200 | $162,880 |
| 2022 | $1,254 | $142,080 | $17,720 | $124,360 |
| 2021 | $1,241 | $120,080 | $15,200 | $104,880 |
| 2020 | $1,237 | $112,680 | $14,320 | $98,360 |
| 2019 | $1,233 | $107,240 | $13,560 | $93,680 |
| 2018 | $1,231 | $102,000 | $12,560 | $89,440 |
| 2016 | $1,071 | $85,000 | $11,720 | $73,280 |
| 2015 | $940 | $71,680 | $13,480 | $58,200 |
| 2014 | $868 | $65,840 | $13,480 | $52,360 |
Property History
| Date | Event | Price | List to Sale | Price per Sq Ft |
|---|---|---|---|---|
| 11/25/2025 11/25/25 | Price Changed | $375,000 | -6.3% | $127 / Sq Ft |
| 10/02/2025 10/02/25 | Price Changed | $400,000 | -1.2% | $135 / Sq Ft |
| 09/03/2025 09/03/25 | Price Changed | $405,000 | -3.6% | $137 / Sq Ft |
| 08/19/2025 08/19/25 | Price Changed | $420,000 | -3.4% | $142 / Sq Ft |
| 08/07/2025 08/07/25 | Price Changed | $435,000 | -3.3% | $147 / Sq Ft |
| 07/28/2025 07/28/25 | Price Changed | $450,000 | -4.3% | $152 / Sq Ft |
| 07/13/2025 07/13/25 | For Sale | $470,000 | -- | $159 / Sq Ft |
Purchase History
| Date | Type | Sale Price | Title Company |
|---|---|---|---|
| Warranty Deed | -- | -- | |
| Deed | $146,700 | -- |
Mortgage History
| Date | Status | Loan Amount | Loan Type |
|---|---|---|---|
| Previous Owner | $121,650 | No Value Available |
Source: Georgia MLS
MLS Number: 10563345
APN: 0153-01-054-001
- 401 The Farm Rd
- 1330 Upchurch Rd
- 205 Wynnfield Way
- 116 Wynnfield Blvd Unit 1
- 325 Country Side Dr
- 552 Trotters Ln
- 3010 Turner Church Rd
- 170 Abner Dr
- 529 Trotters Ln
- 520 Huiet Dr
- 2895 Turner Church Rd
- 112 Charolais Dr
- 190 Timber Ridge Dr
- 100 Wynnfield Blvd Unit 1
- 0 Huiet Unit 10486750
- 0 Huiet Unit 7546040
- 110 The Farm Rd
- 115 Country Side Dr
- 105 Berry Ct
- 770 Upchurch Rd
- 181 Charolais Dr
- 256 Suffolk Way
- 609 Honey Creek Rd
- 47 Lakesprings Dr
- 1374 Lake Dow Rd
- 520 Butler Bridge Dr
- 45 Gentry Dr
- 425 Freeport Way
- 128 Russell Dr
- 100 Everett Square
- 117 Everett Square
- 297 Delta Dr
- 173 Everett Square
- 1205 Polk Crossing
- 1800 Highway 81 E
- 335 Cattlemans Cir
- 216 Fannin Ln
- 215 Winston Dr
- 144 Ducati Dr
- 306 Laney Rd

