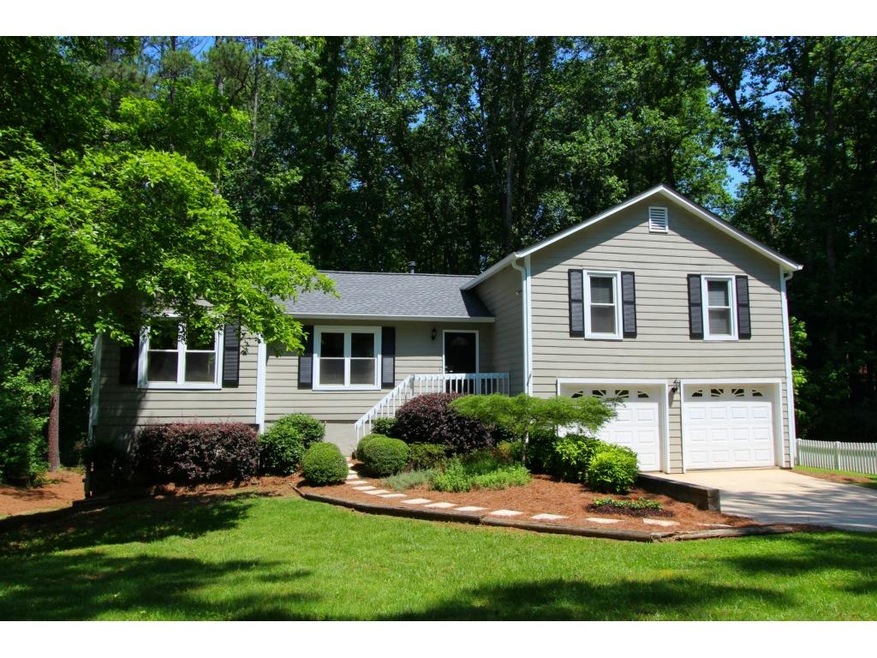
315 Tyson Cir Roswell, GA 30076
Highlights
- Deck
- Private Lot
- Traditional Architecture
- Northwood Elementary School Rated A
- Wooded Lot
- Wood Flooring
About This Home
As of June 2017Step inside to what looks like an HGTV home! Excellent Roswell location...minutes from GA-400 for shopping & dining...walk to Big Creek Greenway! Meticulously maintained...hardwood floors, decorator colors, updated fixtures, new HVAC, newer roof and hot water heater. Open concept living/dining rooms. Elegant master retreat and bath. Secondary bedrooms share a hall bath. Additional bedroom and laundry located in lower level. Wooded, private lot with deck for entertaining. Hurry...won't last long!
Home Details
Home Type
- Single Family
Est. Annual Taxes
- $1,858
Year Built
- Built in 1980
Lot Details
- 0.37 Acre Lot
- Private Lot
- Wooded Lot
Parking
- 2 Car Attached Garage
- Garage Door Opener
Home Design
- Traditional Architecture
- Split Level Home
- Frame Construction
- Ridge Vents on the Roof
- Composition Roof
Interior Spaces
- 1,789 Sq Ft Home
- Tray Ceiling
- Ceiling Fan
- Fireplace With Gas Starter
- Entrance Foyer
- Living Room
- Formal Dining Room
- Crawl Space
Kitchen
- Eat-In Kitchen
- Gas Range
- Dishwasher
- Laminate Countertops
- White Kitchen Cabinets
Flooring
- Wood
- Carpet
Bedrooms and Bathrooms
- Walk-In Closet
- 2 Full Bathrooms
- Bathtub and Shower Combination in Primary Bathroom
Laundry
- Laundry Room
- Laundry on lower level
Eco-Friendly Details
- Energy-Efficient Windows
- Energy-Efficient Thermostat
Outdoor Features
- Deck
Schools
- Northwood Elementary School
- Haynes Bridge Middle School
- Centennial High School
Utilities
- Forced Air Heating and Cooling System
- Heating System Uses Natural Gas
- Gas Water Heater
- High Speed Internet
Community Details
- Property has a Home Owners Association
- Tyson's Corner Subdivision
Listing and Financial Details
- Legal Lot and Block 22 / A
- Assessor Parcel Number 12 252106590229
Ownership History
Purchase Details
Home Financials for this Owner
Home Financials are based on the most recent Mortgage that was taken out on this home.Purchase Details
Home Financials for this Owner
Home Financials are based on the most recent Mortgage that was taken out on this home.Purchase Details
Similar Homes in the area
Home Values in the Area
Average Home Value in this Area
Purchase History
| Date | Type | Sale Price | Title Company |
|---|---|---|---|
| Warranty Deed | -- | -- | |
| Warranty Deed | $275,000 | -- | |
| Deed | $224,000 | -- | |
| Deed | $125,500 | -- |
Mortgage History
| Date | Status | Loan Amount | Loan Type |
|---|---|---|---|
| Open | $247,500 | New Conventional | |
| Closed | $247,500 | New Conventional | |
| Previous Owner | $212,800 | New Conventional | |
| Previous Owner | $50,000 | Stand Alone Second | |
| Previous Owner | $138,000 | Stand Alone Second | |
| Previous Owner | $137,600 | Stand Alone Refi Refinance Of Original Loan | |
| Closed | $0 | No Value Available |
Property History
| Date | Event | Price | Change | Sq Ft Price |
|---|---|---|---|---|
| 07/29/2023 07/29/23 | Rented | $2,729 | +1.1% | -- |
| 06/15/2023 06/15/23 | For Rent | $2,700 | 0.0% | -- |
| 06/23/2017 06/23/17 | Sold | $275,000 | +1.9% | $154 / Sq Ft |
| 05/22/2017 05/22/17 | Pending | -- | -- | -- |
| 05/18/2017 05/18/17 | For Sale | $269,900 | -- | $151 / Sq Ft |
Tax History Compared to Growth
Tax History
| Year | Tax Paid | Tax Assessment Tax Assessment Total Assessment is a certain percentage of the fair market value that is determined by local assessors to be the total taxable value of land and additions on the property. | Land | Improvement |
|---|---|---|---|---|
| 2025 | $513 | $160,600 | $41,600 | $119,000 |
| 2023 | $4,621 | $163,720 | $42,360 | $121,360 |
| 2022 | $2,152 | $141,560 | $26,800 | $114,760 |
| 2021 | $2,529 | $119,920 | $30,520 | $89,400 |
| 2020 | $2,569 | $113,080 | $28,600 | $84,480 |
| 2019 | $399 | $111,040 | $28,080 | $82,960 |
| 2018 | $2,873 | $101,800 | $20,920 | $80,880 |
| 2017 | $1,860 | $75,680 | $13,280 | $62,400 |
| 2016 | $1,858 | $75,680 | $13,280 | $62,400 |
| 2015 | $2,278 | $75,680 | $13,280 | $62,400 |
| 2014 | $1,929 | $75,680 | $13,280 | $62,400 |
Agents Affiliated with this Home
-
Christina Milardo

Seller's Agent in 2023
Christina Milardo
EXP Realty, LLC.
(404) 790-9170
83 Total Sales
-
Luciana Demian

Buyer's Agent in 2023
Luciana Demian
EXP Realty, LLC.
(770) 883-7010
19 Total Sales
-
Cleve Gaddis

Seller's Agent in 2017
Cleve Gaddis
RE/MAX
(678) 987-1921
1 in this area
163 Total Sales
Map
Source: First Multiple Listing Service (FMLS)
MLS Number: 5850829
APN: 12-2521-0659-022-9
- 1835 Old Alabama Rd
- 125 Maison Ct
- 1220 Roswell Manor Cir
- 145 Weatherburne Dr
- 9985 Lake Forest Way
- 650 Lake Forest Ct
- 615 Barrington Way
- 215 Overlook Ct
- 237 Chads Ford Way
- 202 Chads Ford Way
- 2020 Jardin Ct Unit 1
- 230 Sheringham Dr
- 200 Mill Creek Place
- 1050 Terramont Dr
- 210 Mill Creek Place
- 200 High Creek Dr Unit 313
- 435 Sheringham Terrace
- 222 Mill Creek Place
