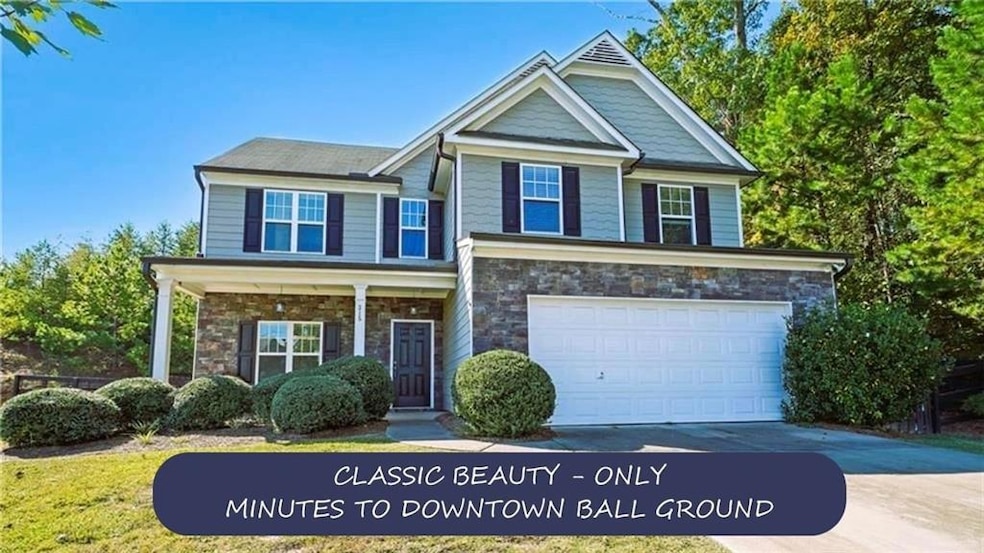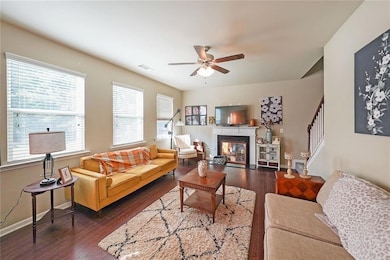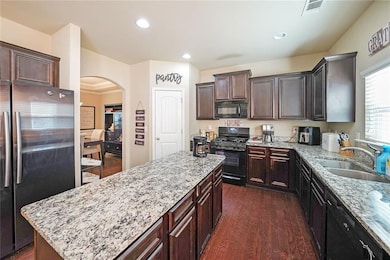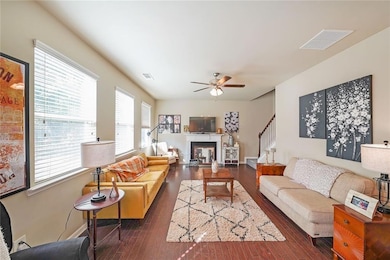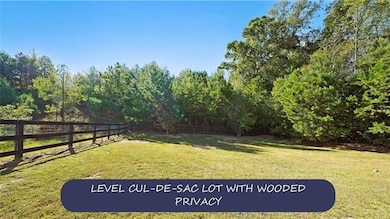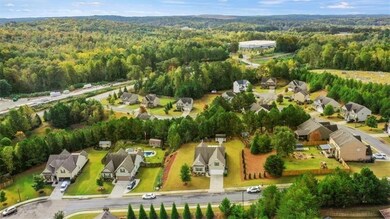315 Upper Pheasant Ct Ball Ground, GA 30107
Estimated payment $2,783/month
Highlights
- View of Trees or Woods
- Wooded Lot
- Traditional Architecture
- Creekland Middle School Rated A-
- Oversized primary bedroom
- Wood Flooring
About This Home
|| LEVEL CUL-DE-SAC LOT WITH WOODED PRIVACY || || NEW AC UNIT (2024) WITH WARRANTY || || $5,000 GARAGE CABINET SYSTEM WITH SINK OPTION || || CLOSE TO DOWNTOWN BALL GROUND || || NO RENT RESTRICTIONS ||
** What You’ll See ** From the moment you arrive, you’ll notice the LEVEL CUL-DE-SAC LOT surrounded by mature trees that provide a sense of peace and WOODED PRIVACY on one side that will never be built on. Inside, the heart of the home features GRANITE COUNTERS, a KITCHEN ISLAND, and a WALK-IN PANTRY—perfect for keeping everything organized and in view. The OVERSIZED MASTER SUITE is a true retreat, complete with HIS & HERS CLOSETS, a SEPARATE SHOWER, and a SOAKING TUB to unwind in style.
** What You’ll Hear ** Listen to the quiet that comes from living on a CUL-DE-SAC LOT, where traffic is minimal and evenings are calm. Step into the HUGE FENCED YARD and you’ll hear the soft rustle of leaves from the wooded edge, offering a natural soundtrack of privacy and serenity.
** What You’ll Feel ** Feel the comfort of knowing your home is well cared for—with a NEW AC UNIT (2024) still under warranty and top-of-the-line GARAGE CABINETS worth $5,000, complete with a SINK OPTION for convenience. The warmth of the natural light throughout the home, combined with the sense of space from the open floor plan, gives a welcoming and relaxed energy.
** What You’ll Experience ** Experience the ease of modern living with all APPLIANCES INCLUDED—a FRONT-LOAD WASHER & DRYER and REFRIGERATOR from when the home was first built. The HUGE FENCED YARD offers space for pets, play, or entertaining under the trees. Located just minutes from DOWNTOWN BALL GROUND, you’ll enjoy local restaurants, shops, and community events while still feeling tucked away in your own private retreat.
Home Details
Home Type
- Single Family
Est. Annual Taxes
- $4,560
Year Built
- Built in 2016
Lot Details
- 0.35 Acre Lot
- Property fronts a private road
- Cul-De-Sac
- Level Lot
- Wooded Lot
- Back Yard Fenced and Front Yard
HOA Fees
- $33 Monthly HOA Fees
Parking
- 2 Car Garage
- Front Facing Garage
- Driveway
Home Design
- Traditional Architecture
- Composition Roof
- Stone Siding
- Concrete Perimeter Foundation
Interior Spaces
- 1,970 Sq Ft Home
- 2-Story Property
- Crown Molding
- Ceiling height of 9 feet on the main level
- Ceiling Fan
- Electric Fireplace
- Family Room with Fireplace
- Formal Dining Room
- Views of Woods
- Fire and Smoke Detector
Kitchen
- Breakfast Bar
- Walk-In Pantry
- Double Self-Cleaning Oven
- Gas Range
- Microwave
- Dishwasher
- Kitchen Island
- Stone Countertops
- Wood Stained Kitchen Cabinets
- Disposal
Flooring
- Wood
- Carpet
Bedrooms and Bathrooms
- 4 Bedrooms
- Oversized primary bedroom
- Dual Closets
- Walk-In Closet
- Dual Vanity Sinks in Primary Bathroom
- Low Flow Plumbing Fixtures
- Separate Shower in Primary Bathroom
- Soaking Tub
Laundry
- Laundry Room
- Laundry on upper level
- Dryer
- Washer
Eco-Friendly Details
- Energy-Efficient HVAC
- Energy-Efficient Thermostat
Outdoor Features
- Covered Patio or Porch
- Rain Gutters
Location
- Property is near schools
- Property is near shops
Schools
- Ball Ground Elementary School
- Creekland - Cherokee Middle School
- Creekview High School
Utilities
- Forced Air Heating and Cooling System
- Heating System Uses Natural Gas
- 110 Volts
- High-Efficiency Water Heater
- Gas Water Heater
- Cable TV Available
Listing and Financial Details
- Tax Lot 29
- Assessor Parcel Number 03N02A 029
Community Details
Overview
- Sage Hill Subdivision
Recreation
- Trails
Map
Home Values in the Area
Average Home Value in this Area
Tax History
| Year | Tax Paid | Tax Assessment Tax Assessment Total Assessment is a certain percentage of the fair market value that is determined by local assessors to be the total taxable value of land and additions on the property. | Land | Improvement |
|---|---|---|---|---|
| 2025 | $4,544 | $151,520 | $34,000 | $117,520 |
| 2024 | $4,551 | $152,080 | $34,000 | $118,080 |
| 2023 | $4,014 | $134,120 | $30,000 | $104,120 |
| 2022 | $3,622 | $119,840 | $24,000 | $95,840 |
| 2021 | $3,436 | $104,040 | $22,000 | $82,040 |
| 2020 | $3,317 | $99,280 | $18,200 | $81,080 |
| 2019 | $3,075 | $92,840 | $18,200 | $74,640 |
| 2018 | $2,817 | $83,880 | $16,400 | $67,480 |
| 2017 | $2,688 | $208,100 | $16,400 | $66,840 |
| 2016 | $558 | $41,000 | $16,400 | $0 |
Property History
| Date | Event | Price | List to Sale | Price per Sq Ft |
|---|---|---|---|---|
| 11/19/2025 11/19/25 | Price Changed | $450,000 | -2.2% | $228 / Sq Ft |
| 10/19/2025 10/19/25 | For Sale | $460,000 | -- | $234 / Sq Ft |
Source: First Multiple Listing Service (FMLS)
MLS Number: 7665120
APN: 03N02A-00000-029-000
- 312 Upper Pheasant Ct
- 410 N Sharp Mountain Church Ln
- 7564 Ball Ground Hwy
- 500 Pine Bough Rd
- 508 Pine Bough Rd
- 358 Conifer Ln
- 523 Pine Bough Rd
- 516 Pine Bough Rd
- 520 Pine Bough Rd
- 131 Marble Tree Way
- 135 Marble Tree Way
- Amelia Plan at Marble Tree
- Brinson Plan at Marble Tree
- Avery Plan at Marble Tree
- Davidson Plan at Marble Tree
- Fenwick Plan at Marble Tree
- Drexel Plan at Marble Tree
- 311 Upper Pheasant Ct
- 104 Covington Dr
- 255 Lowry St
- 552 Elliston Place
- 110 Stripling St
- 516 Elliston Place
- 235 Old Dawsonville Rd
- 759 Calvin Pk Dr
- 818 Calvin Park Dr
- 806 Calvin Park Dr
- 811 Calvin Pk Dr
- 255 Bethany Manor Ct
- 116 Bethany Manor Dr
- 233 Bloomfield Cir
- 213 Bloomfield Cir
- 627 Ocean Ave
- 937 Sublime Trail
- 398 Sailors Way Unit Dallas
- 398 Sailors Way Unit Austin Flex
- 398 Sailors Way Unit Austin
