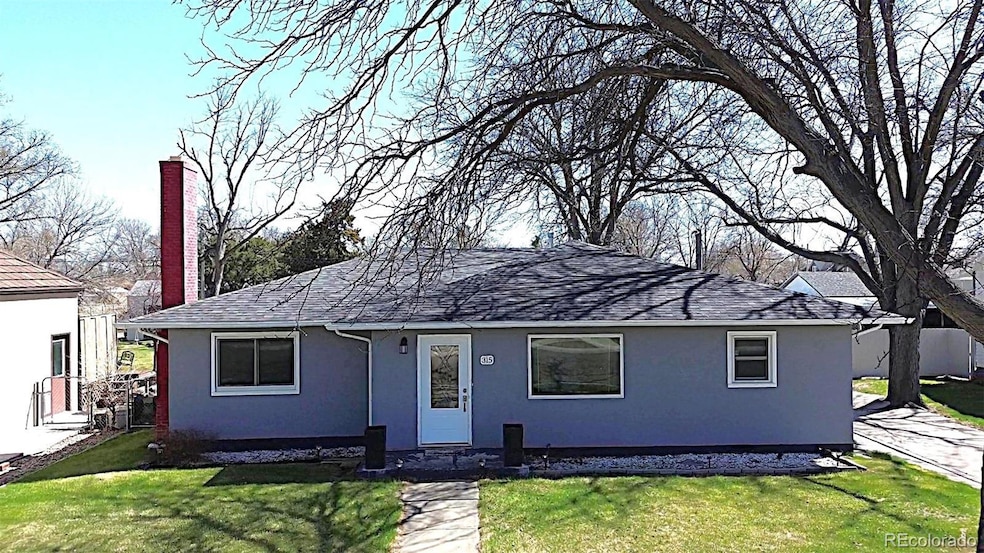315 W 5th St Julesburg, CO 80737
Estimated payment $1,938/month
Highlights
- Primary Bedroom Suite
- Solid Surface Countertops
- Walk-In Pantry
- Julesburg Elementary School Rated A-
- No HOA
- 1 Car Attached Garage
About This Home
This well-cared-for 4-bedroom, 3-bath stucco ranch-style home offers spacious, comfortable living in a quiet, established neighborhood. The home features an eat-in kitchen with stainless steel appliances, a large walk-in pantry, and plenty of cabinet and counter space, along with a dedicated dining room just off the kitchen—perfect for family meals or entertaining guests. The inviting living room includes a cozy gas fireplace, updated flooring, and fresh paint throughout. The main level boasts a generous master suite with a private en suite bath, as well as a convenient laundry room complete with washer, dryer, and utility sink. Many new windows with a transferable warranty bring in natural light and enhance energy efficiency, along with the newer furnace, central air, and on-demand water heater. Outside, the fully fenced backyard provides a private retreat with mature shade trees and two spacious garden sheds for extra storage or hobbies. An attached garage adds to the home's functionality, making this move-in ready property a must-see for anyone looking for a well-maintained, thoughtfully updated home.
Listing Agent
Sellstate Altitude Realty Brokerage Email: trish@tksfinancial.com,970-520-2201 License #100104133 Listed on: 04/08/2025

Home Details
Home Type
- Single Family
Est. Annual Taxes
- $1,568
Year Built
- Built in 1952
Lot Details
- 8,712 Sq Ft Lot
Parking
- 1 Car Attached Garage
- Lighted Parking
- Dry Walled Garage
- Exterior Access Door
Home Design
- Frame Construction
- Composition Roof
- Stucco
Interior Spaces
- 1-Story Property
- Ceiling Fan
- Gas Log Fireplace
- Triple Pane Windows
- Double Pane Windows
- Window Treatments
- Living Room with Fireplace
- Dining Room
- Utility Room
Kitchen
- Eat-In Kitchen
- Walk-In Pantry
- Self-Cleaning Oven
- Dishwasher
- Solid Surface Countertops
Flooring
- Carpet
- Laminate
- Concrete
- Tile
Bedrooms and Bathrooms
- 4 Bedrooms | 3 Main Level Bedrooms
- Primary Bedroom Suite
- 3 Full Bathrooms
Laundry
- Laundry Room
- Dryer
- Washer
Finished Basement
- Partial Basement
- 1 Bedroom in Basement
Home Security
- Smart Thermostat
- Carbon Monoxide Detectors
- Fire and Smoke Detector
Eco-Friendly Details
- Energy-Efficient Thermostat
- Smart Irrigation
Outdoor Features
- Patio
- Rain Gutters
Schools
- Julesburg Elementary And Middle School
- Julesburg High School
Utilities
- Forced Air Heating and Cooling System
- Heating System Uses Natural Gas
- 110 Volts
- Natural Gas Connected
- Tankless Water Heater
- Gas Water Heater
Community Details
- No Home Owners Association
- Julesburg Clarkson's 1St Block Subdivision
Listing and Financial Details
- Exclusions: Seller's Personal Property
- Assessor Parcel Number 13043040
Map
Home Values in the Area
Average Home Value in this Area
Tax History
| Year | Tax Paid | Tax Assessment Tax Assessment Total Assessment is a certain percentage of the fair market value that is determined by local assessors to be the total taxable value of land and additions on the property. | Land | Improvement |
|---|---|---|---|---|
| 2024 | $1,092 | $13,220 | $460 | $12,760 |
| 2023 | $1,092 | $13,220 | $460 | $12,760 |
| 2022 | $1,086 | $9,440 | $470 | $8,970 |
| 2021 | $1,121 | $9,710 | $490 | $9,220 |
| 2020 | $990 | $9,800 | $0 | $0 |
| 2019 | $968 | $9,800 | $0 | $0 |
| 2018 | $833 | $8,310 | $0 | $0 |
| 2017 | $833 | $8,310 | $0 | $0 |
| 2016 | $900 | $8,970 | $0 | $0 |
| 2015 | -- | $8,430 | $0 | $0 |
| 2014 | -- | $8,970 | $0 | $0 |
| 2013 | -- | $8,970 | $0 | $0 |
Property History
| Date | Event | Price | Change | Sq Ft Price |
|---|---|---|---|---|
| 05/22/2025 05/22/25 | For Sale | $339,000 | 0.0% | $160 / Sq Ft |
| 05/08/2025 05/08/25 | Pending | -- | -- | -- |
| 04/08/2025 04/08/25 | For Sale | $339,000 | -- | $160 / Sq Ft |
Purchase History
| Date | Type | Sale Price | Title Company |
|---|---|---|---|
| Warranty Deed | $120,000 | None Available | |
| Interfamily Deed Transfer | -- | Lsi Lps | |
| Special Warranty Deed | $92,000 | None Available | |
| Trustee Deed | $112,500 | None Available |
Mortgage History
| Date | Status | Loan Amount | Loan Type |
|---|---|---|---|
| Open | $96,000 | New Conventional | |
| Previous Owner | $73,362 | New Conventional | |
| Previous Owner | $73,600 | New Conventional | |
| Previous Owner | $122,000 | No Value Available |
Source: REcolorado®
MLS Number: 3224794
APN: 13043040






