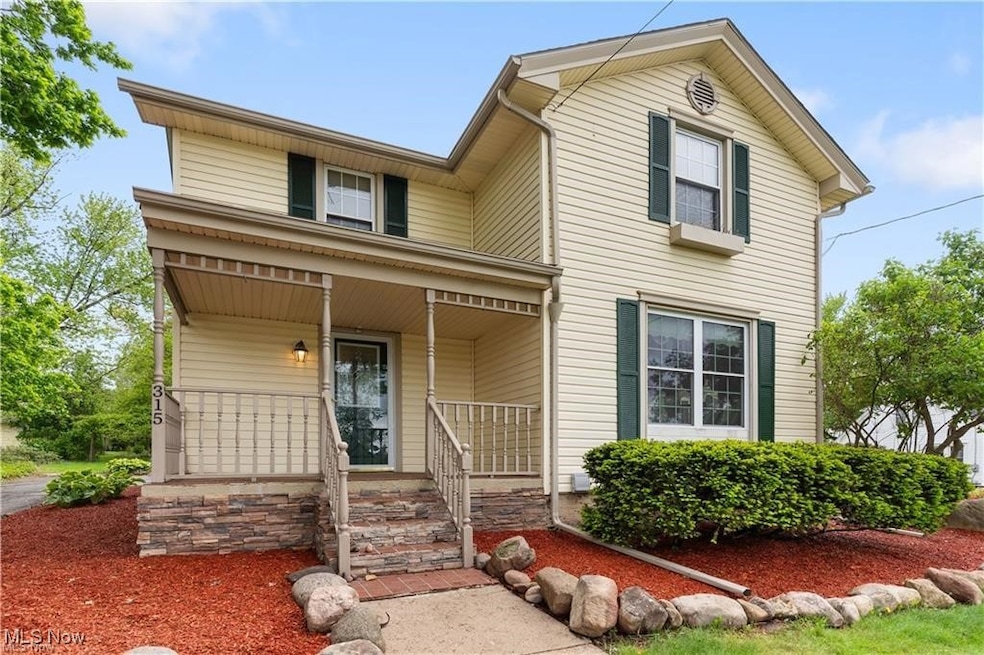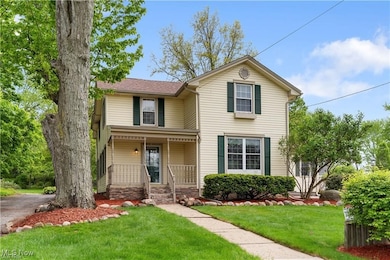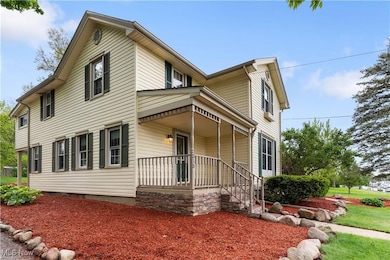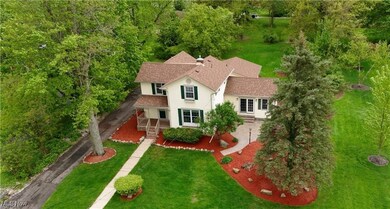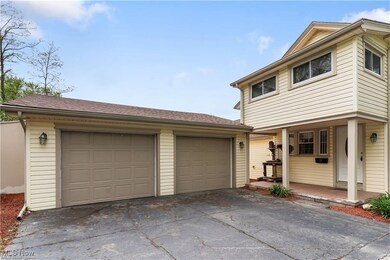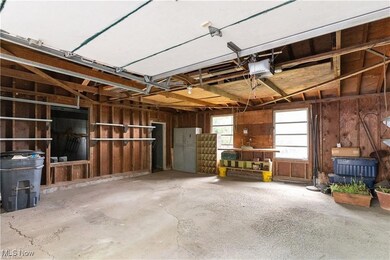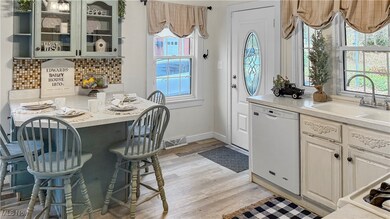315 W Main St Canfield, OH 44406
Estimated payment $1,800/month
Highlights
- Traditional Architecture
- 1 Fireplace
- Beamed Ceilings
- Canfield Village Middle School Rated A
- No HOA
- 2 Car Detached Garage
About This Home
Welcome to this beautiful and character-filled home located in Canfield's sought-after historical district. This 3-bedroom, 1.5-bath gem effortlessly blends timeless charm with modern updates, making it the perfect place to call home. Step inside to find brand new carpet throughout the second floor and newer vinyl flooring. The spacious master bedroom boasts a walk-in closet with built-in cubbies for stylish and functional storage. The full upstairs bathroom is a true retreat, featuring a stunning custom-tiled stand-up shower and a large soaking tub—ideal for unwinding after a long day. The heart of the home is a bright kitchen complete with a large center island, perfect for entertaining or everyday meals. Enjoy formal gatherings in the dedicated dining room, or relax in one of two inviting living areas. One living space showcases a custom built-in window seat with storage beneath, while the other offers warm wood flooring, rich wood ceiling beams, and elegant glass doors that open to the front patio. Additional highlights include main floor laundry for added convenience, a newer furnace and A/C (both just 5 years old), and a brand new roof installed only 7 months ago. For extra peace of mind, the seller is including a 1-year home warranty. Don’t miss your chance to own a piece of Canfield history—schedule your private showing today!
Listing Agent
More Options Realty, LLC Brokerage Email: bella.neapolitan@mor-us.com, 330-774-7487 License #2022005954 Listed on: 11/19/2025
Co-Listing Agent
More Options Realty, LLC Brokerage Email: bella.neapolitan@mor-us.com, 330-774-7487 License #2022006688
Open House Schedule
-
Sunday, November 23, 20255:00 to 6:30 pm11/23/2025 5:00:00 PM +00:0011/23/2025 6:30:00 PM +00:00Add to Calendar
Home Details
Home Type
- Single Family
Est. Annual Taxes
- $2,652
Year Built
- Built in 1900
Lot Details
- 0.46 Acre Lot
Parking
- 2 Car Detached Garage
Home Design
- Traditional Architecture
- Fiberglass Roof
- Asphalt Roof
- Vinyl Siding
Interior Spaces
- 2,068 Sq Ft Home
- 2-Story Property
- Beamed Ceilings
- 1 Fireplace
- Unfinished Basement
- Basement Fills Entire Space Under The House
Kitchen
- Range
- Microwave
- Dishwasher
- Kitchen Island
Bedrooms and Bathrooms
- 3 Bedrooms
- 1.5 Bathrooms
- Soaking Tub
Laundry
- Dryer
- Washer
Outdoor Features
- Patio
- Front Porch
Utilities
- Central Air
- Heating System Uses Gas
Community Details
- No Home Owners Association
- City/Canfield Subdivision
Listing and Financial Details
- Home warranty included in the sale of the property
- Assessor Parcel Number 28-004-0-032.00-0
Map
Home Values in the Area
Average Home Value in this Area
Tax History
| Year | Tax Paid | Tax Assessment Tax Assessment Total Assessment is a certain percentage of the fair market value that is determined by local assessors to be the total taxable value of land and additions on the property. | Land | Improvement |
|---|---|---|---|---|
| 2024 | $2,652 | $61,520 | $12,380 | $49,140 |
| 2023 | $2,610 | $61,520 | $12,380 | $49,140 |
| 2022 | $2,392 | $44,850 | $12,340 | $32,510 |
| 2021 | $2,321 | $44,850 | $12,340 | $32,510 |
| 2020 | $2,331 | $44,850 | $12,340 | $32,510 |
| 2019 | $2,089 | $36,460 | $10,030 | $26,430 |
| 2018 | $2,063 | $36,460 | $10,030 | $26,430 |
| 2017 | $2,060 | $36,460 | $10,030 | $26,430 |
| 2016 | $2,052 | $36,990 | $10,360 | $26,630 |
| 2015 | $2,007 | $36,990 | $10,360 | $26,630 |
| 2014 | -- | $36,990 | $10,360 | $26,630 |
| 2013 | $1,942 | $36,990 | $10,360 | $26,630 |
Property History
| Date | Event | Price | List to Sale | Price per Sq Ft |
|---|---|---|---|---|
| 11/19/2025 11/19/25 | For Sale | $299,000 | -- | $145 / Sq Ft |
Purchase History
| Date | Type | Sale Price | Title Company |
|---|---|---|---|
| Interfamily Deed Transfer | -- | Attorney | |
| Interfamily Deed Transfer | -- | None Available | |
| Deed | -- | -- |
Mortgage History
| Date | Status | Loan Amount | Loan Type |
|---|---|---|---|
| Open | $110,000 | New Conventional |
Source: MLS Now
MLS Number: 5173501
APN: 28-004-0-032.00-0
- 264 W Main St
- 124 Wadsworth St
- 30 Newton Square Dr Unit 1
- 227 Cross St
- 331 Verdant Ln
- 125 Callahan Rd
- 78 Neff Dr
- 435 Bradford Dr
- 218 Moreland Dr
- 38 Skyline Dr
- 36 Hilltop Blvd
- 230 Deer Trail Ave
- 58 Skyline Dr
- 24 Fairground Blvd
- 80 Squires Ct
- 365 Sleepy Hollow Dr
- 65 Winona Ave
- 18 Hunters Woods Blvd Unit C
- 291 Lake Pointe Cir Unit 291
- 395 N Broad St
- 7 Maple St
- 9 Maple St Unit 9 Maple St
- 459 Holly St
- 365 Sleepy Hollow Dr
- 6505 Saint Andrews Dr Unit 6505 St. Andrew #2
- 1100 Boardman Canfield Rd
- 6819 Lockwood Blvd
- 4415 Deer Creek Ct
- 1837 S Raccoon Rd
- 2230 S Raccoon Rd
- 80 Mary Ann Ln Unit 1
- 7420 West Blvd
- 3917 S Schenley Ave
- 100 Covington Cove
- 7059 West Blvd
- 4209 New Rd Unit 4209 new rd
- 4661B New Hampshire Ct
- 4222 New Rd
- 500 Boardman Canfield Rd
- 403 Rockdale Ave
