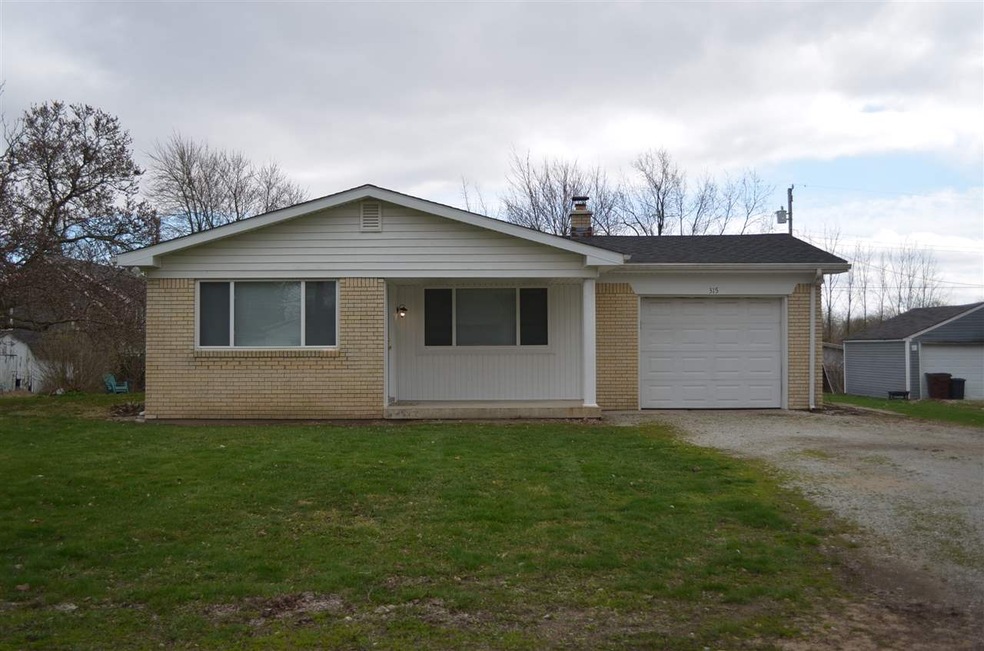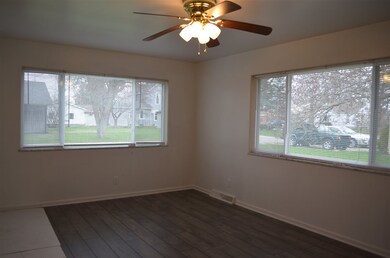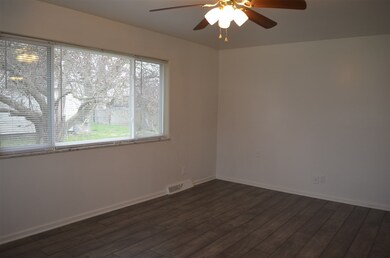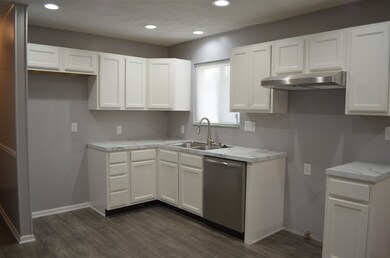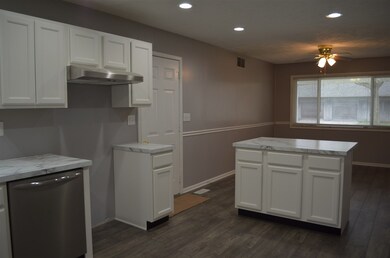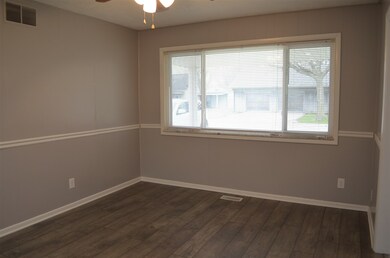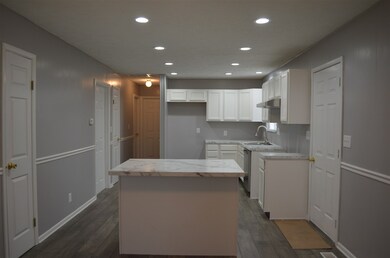315 W Walnut St Sharpsville, IN 46068
Estimated Value: $178,000
3
Beds
2
Baths
1,116
Sq Ft
$159/Sq Ft
Est. Value
Highlights
- Ranch Style House
- Tile Flooring
- Forced Air Heating and Cooling System
- 1 Car Attached Garage
- Kitchen Island
- 2-minute walk to Sharpsville Park
About This Home
As of May 2018Absolutely perfect best describes this 3 bedroom 2 bath all brick ranch. Features include brand new kitchen with island, completely new bathroom, all new flooring throughout, freshly painted. New garage door opener, insulation, soffitt and fascia. Newer roof and windows. One car attached garage. Nice size yard and more.
Home Details
Home Type
- Single Family
Est. Annual Taxes
- $951
Year Built
- Built in 1965
Lot Details
- 0.25 Acre Lot
- Lot Dimensions are 90 x 60
- Level Lot
Parking
- 1 Car Attached Garage
- Garage Door Opener
Home Design
- Ranch Style House
- Brick Exterior Construction
Interior Spaces
- 1,116 Sq Ft Home
- Tile Flooring
- Crawl Space
Kitchen
- Kitchen Island
- Disposal
Bedrooms and Bathrooms
- 3 Bedrooms
- 2 Full Bathrooms
Location
- Suburban Location
Utilities
- Forced Air Heating and Cooling System
- Heating System Uses Gas
Listing and Financial Details
- Assessor Parcel Number 80-06-05-503-060.000-006
Ownership History
Date
Name
Owned For
Owner Type
Purchase Details
Listed on
Apr 17, 2018
Closed on
May 24, 2018
Sold by
Joann Cunningham
Bought by
Guyer Cheryl A
List Price
$97,900
Sold Price
$97,000
Premium/Discount to List
-$900
-0.92%
Current Estimated Value
Home Financials for this Owner
Home Financials are based on the most recent Mortgage that was taken out on this home.
Estimated Appreciation
$81,000
Avg. Annual Appreciation
7.77%
Create a Home Valuation Report for This Property
The Home Valuation Report is an in-depth analysis detailing your home's value as well as a comparison with similar homes in the area
Home Values in the Area
Average Home Value in this Area
Purchase History
| Date | Buyer | Sale Price | Title Company |
|---|---|---|---|
| Guyer Cheryl A | $97,000 | -- |
Source: Public Records
Property History
| Date | Event | Price | Change | Sq Ft Price |
|---|---|---|---|---|
| 05/24/2018 05/24/18 | Sold | $97,000 | -0.9% | $87 / Sq Ft |
| 04/20/2018 04/20/18 | Pending | -- | -- | -- |
| 04/17/2018 04/17/18 | For Sale | $97,900 | -- | $88 / Sq Ft |
Source: Indiana Regional MLS
Tax History Compared to Growth
Tax History
| Year | Tax Paid | Tax Assessment Tax Assessment Total Assessment is a certain percentage of the fair market value that is determined by local assessors to be the total taxable value of land and additions on the property. | Land | Improvement |
|---|---|---|---|---|
| 2024 | $92 | $7,500 | $5,700 | $1,800 |
| 2023 | $94 | $7,600 | $5,700 | $1,900 |
| 2022 | $457 | $68,200 | $5,700 | $62,500 |
| 2021 | $378 | $63,200 | $5,700 | $57,500 |
| 2020 | $344 | $58,600 | $5,700 | $52,900 |
| 2019 | $317 | $52,900 | $5,700 | $47,200 |
| 2018 | $237 | $46,900 | $5,700 | $41,200 |
| 2017 | $951 | $47,300 | $5,700 | $41,600 |
| 2016 | $951 | $47,300 | $5,700 | $41,600 |
| 2014 | $1,028 | $51,400 | $5,700 | $45,700 |
| 2013 | $1,028 | $51,400 | $5,700 | $45,700 |
Source: Public Records
Map
Source: Indiana Regional MLS
MLS Number: 201815089
APN: 80-06-05-503-060.000-006
Nearby Homes
- 220 S Main St
- 124 N Church St
- 5446 N 550 W
- 1240 E 400 Rd S
- 591 E 400 S
- 3340 S 250 E
- 1570 Waterview Way
- 844 Lando Creek Dr
- 1104 Wigwam Dr
- Spruce Plan at Highland Springs
- Walnut Plan at Highland Springs
- Chestnut Plan at Highland Springs
- Cooper Plan at Highland Springs
- Norway Plan at Highland Springs
- Bradford Plan at Highland Springs
- Ironwood Plan at Highland Springs
- Juniper Plan at Highland Springs
- Ashton Plan at Highland Springs
- Empress Plan at Highland Springs
- Palmetto Plan at Highland Springs
- 307 W Walnut St
- 323 W Walnut St
- 306 S Church St
- 222 S Church St
- 316 S Church St
- 322 W Walnut St
- 216 S Church St
- 328 W Walnut St
- 231 W Walnut St
- 334 W Walnut St
- 315 S Church St
- 210 S Church St
- 321 W Vine St
- 403 W Walnut St
- 311 W Vine St
- 222 W Walnut St
- 215 W Walnut St
- 333 W Vine St
- 407 W Walnut St
- 231 W Vine St
