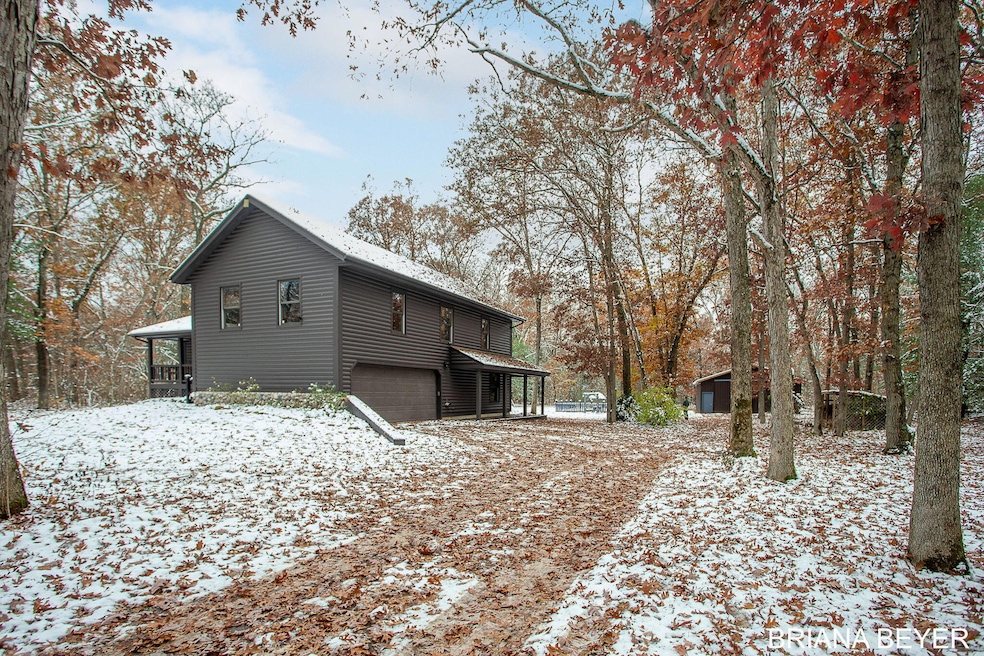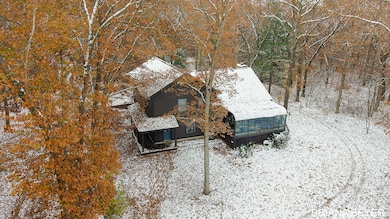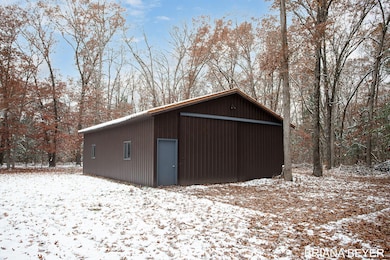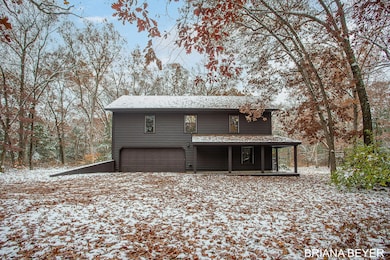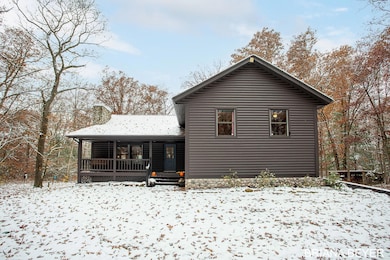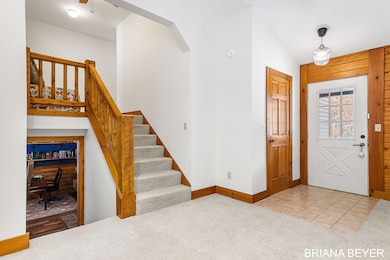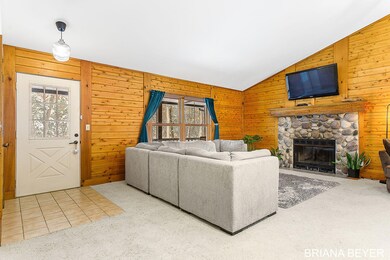3150 48th St Hamilton, MI 49419
Estimated payment $4,090/month
Highlights
- Very Popular Property
- A-Frame, Dome or Log Home
- Family Room with Fireplace
- Spa
- Deck
- Recreation Room
About This Home
Set on 10 wooded acres and surrounded by state land on three sides, this log home offers a private, peaceful setting immersed in nature and wildlife. A 30x40' pole barn with a brand new metal roof is ready for storage, projects, or hobbies. The home includes 3 bedrooms (easily converted back to 4) and 2 full bathrooms, offering more than 2,300 finished square feet with multiple flexible living areas. Inside, you'll find vaulted ceilings, rustic log railings, and a statement stone gas fireplace, along with a wood burning fireplace on the lower level. The light-filled solarium off the back of the home features a new hot tub that feels like a snow globe during this time of year. Enjoy the best views of the property right from the spacious primary suite, complete with an en suite bath and large closet area. Recent updates include freshly painted exterior and interior, a new roof, fiber high speed internet, and a professionally installed backup generator system. The property also features a fenced garden, a solar-lit trail, campsite, playsets, deer blinds, and more. Maintained with care, this is a rare opportunity to enjoy wooded views, nature, and total freedom.
Home Details
Home Type
- Single Family
Est. Annual Taxes
- $6,398
Year Built
- Built in 1989
Lot Details
- 10 Acre Lot
- Lot Dimensions are 330x1320
- The property's road front is unimproved
- Shrub
- Sprinkler System
- Wooded Lot
- Garden
Parking
- 2 Car Attached Garage
- Garage Door Opener
- Unpaved Driveway
Home Design
- A-Frame, Dome or Log Home
- Log Cabin
- Composition Roof
- Metal Roof
- Log Siding
Interior Spaces
- 2-Story Property
- Vaulted Ceiling
- Ceiling Fan
- Wood Burning Fireplace
- Gas Log Fireplace
- Insulated Windows
- Window Treatments
- Window Screens
- Family Room with Fireplace
- 2 Fireplaces
- Living Room with Fireplace
- Dining Room
- Den
- Recreation Room
- Sun or Florida Room
Kitchen
- Breakfast Area or Nook
- Eat-In Kitchen
- Stove
- Range
- Microwave
- Dishwasher
- Snack Bar or Counter
Flooring
- Carpet
- Laminate
- Ceramic Tile
Bedrooms and Bathrooms
- 3 Bedrooms
- 2 Full Bathrooms
Laundry
- Laundry Room
- Dryer
- Washer
Finished Basement
- Walk-Out Basement
- Basement Fills Entire Space Under The House
- Laundry in Basement
Outdoor Features
- Spa
- Deck
- Pole Barn
- Porch
Utilities
- Forced Air Heating and Cooling System
- Heating System Uses Propane
- Power Generator
- Well
- Propane Water Heater
- Water Softener is Owned
- Septic Tank
- Septic System
- Phone Connected
- Satellite Dish
Community Details
- No Home Owners Association
- Property is near a preserve or public land
Map
Home Values in the Area
Average Home Value in this Area
Tax History
| Year | Tax Paid | Tax Assessment Tax Assessment Total Assessment is a certain percentage of the fair market value that is determined by local assessors to be the total taxable value of land and additions on the property. | Land | Improvement |
|---|---|---|---|---|
| 2025 | $6,276 | $405,200 | $64,000 | $341,200 |
| 2024 | $5,299 | $402,000 | $48,400 | $353,600 |
| 2023 | $5,696 | $360,700 | $44,000 | $316,700 |
| 2022 | $5,299 | $308,000 | $41,000 | $267,000 |
| 2021 | $8,772 | $281,900 | $40,600 | $241,300 |
| 2020 | $5,127 | $284,000 | $43,000 | $241,000 |
| 2019 | $8,400 | $238,550 | $42,000 | $196,550 |
| 2018 | $8,080 | $175,150 | $42,000 | $133,150 |
| 2017 | -- | $169,850 | $43,000 | $126,850 |
| 2016 | -- | $146,850 | $32,250 | $114,600 |
| 2015 | -- | $146,850 | $32,250 | $114,600 |
| 2014 | $4,724 | $141,100 | $32,250 | $108,850 |
| 2013 | $4,724 | $123,250 | $39,900 | $83,350 |
Property History
| Date | Event | Price | List to Sale | Price per Sq Ft | Prior Sale |
|---|---|---|---|---|---|
| 11/12/2025 11/12/25 | For Sale | $675,000 | +107.1% | $292 / Sq Ft | |
| 12/21/2016 12/21/16 | Sold | $325,900 | -1.2% | $141 / Sq Ft | View Prior Sale |
| 11/03/2016 11/03/16 | Pending | -- | -- | -- | |
| 07/22/2016 07/22/16 | For Sale | $329,900 | -- | $143 / Sq Ft |
Purchase History
| Date | Type | Sale Price | Title Company |
|---|---|---|---|
| Interfamily Deed Transfer | -- | None Available | |
| Interfamily Deed Transfer | -- | Attorney | |
| Warranty Deed | $325,000 | Chicago Title Of Mi Inc | |
| Warranty Deed | $320,000 | Lighthouse Title Inc |
Mortgage History
| Date | Status | Loan Amount | Loan Type |
|---|---|---|---|
| Open | $309,605 | New Conventional | |
| Previous Owner | $256,000 | Purchase Money Mortgage | |
| Previous Owner | $32,000 | Unknown |
Source: MichRIC
MLS Number: 25057954
APN: 14-013-003-00
- 4624 132nd Ave
- 4525 132nd Ave
- 3463 Lincoln Rd
- 3535 Willyard
- 4812 Green Meadow Ct
- 3560 Woodfield Ct
- 3572 Brook Point Dr
- 4494 Meadow Pond Way Unit 68
- 3446 Riverwalk Dr Unit 58
- 3615 Diamond Dr
- 4395 130th Ave
- 3619 Diamond Dr
- 5014 136th Ave
- 4421 135th Ave
- 3459 44th St
- 5327 128th Ave
- 2506 52nd St
- 3534 41st St
- 3115 Riverbend Trail
- 5555 128th Ave
- 2111 Heyboer Dr
- 1195 Cranberry Ct
- 1180 Matt Urban Dr
- 3409 Elizabeth St Unit ID1317410P
- 630 Pleasant St Unit ID1317409P
- 54 W 35th St
- 717 E 24th St
- 368 Beacon Light Cir
- 1063 E 16th St Unit 2
- 1010 N Black River Dr
- 1051 Abbey Ct Unit 5
- 278 E 16th St
- 51 E 21st St
- 505 W 30th St
- 345 S River Ave Unit Lower level
- 1074 W 32nd St
- 48 E 8th St Unit 210
- 60 W 8th St
- 8339 Roxburo St
- 349 E Main Ave
