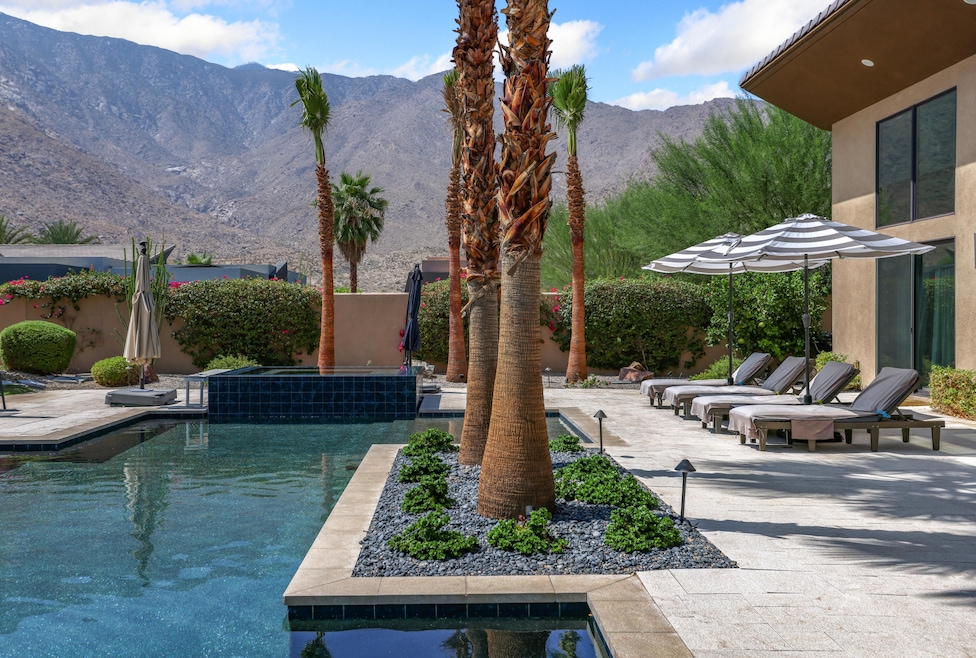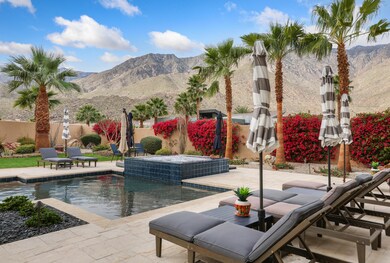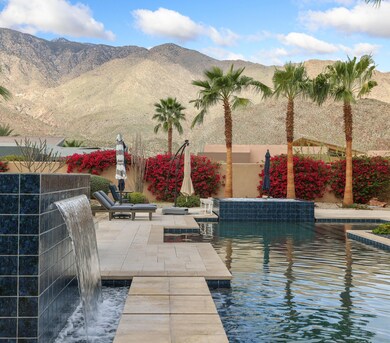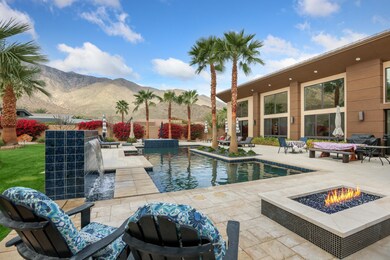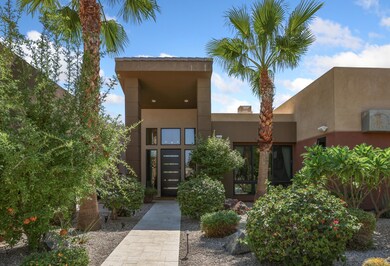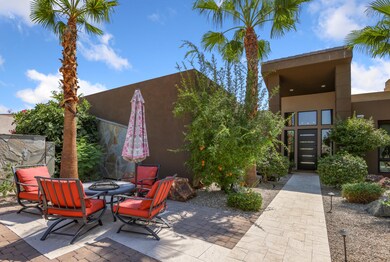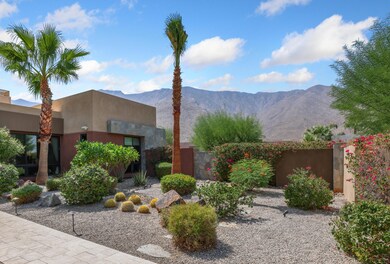3150 Cody Ct Palm Springs, CA 92264
Andreas Hills NeighborhoodHighlights
- Home Theater
- Pebble Pool Finish
- Gourmet Kitchen
- Palm Springs High School Rated A-
- Solar Power System
- Panoramic View
About This Home
Escape to Luxury, Serenity, and Unforgettable ViewsWelcome to your dream retreat--a place where luxury meets nature, and every detail is designed for pure relaxation. Picture yourself starting the day with a swim in the shimmering, mother-of-pearl-tiled pool, basking in the sun as the mountains rise in the distance. As evening falls, slip into the raised saltwater spa, drink in hand, and unwind beneath a sky full of stars.This isn't just a place to stay--it's a place to reconnect, recharge, and indulge.Inside, you'll find three luxurious King bedrooms, each a private sanctuary complete with en-suite bathrooms, smart TVs, and private patios. The stunning primary suite opens directly onto a tranquil saline spa with waterfall features and jaw-dropping mountain views--your personal slice of paradise.Whether you're grilling outdoors, preparing a gourmet meal in the fully stocked kitchen, or hiring a private chef to do it for you, this home was built for effortless entertaining. Jade-inlaid stone floors from Pakistan add an elegant touch, and whole-home sound lets you set the perfect vibe from room to room--even poolside.The home is set on the largest lot in the community, surrounded by lush, professionally landscaped grounds for ultimate privacy and peace. Inside, you'll enjoy thoughtful amenities like commercial-grade Wi-Fi, a dedicated workspace, a coffee bar, and smart TVs in every room. There's plenty of space for visiting family to make this the ultimate extended getaway.Whether you're here to relax, explore, or work remotely in total comfort, this home has it all. Important Note: Depending on carrier: cell service can be good, spotty, poor or none at this location.Booked: Nov-Dec 11, 2025 , January 26-April 1, 2026, and May 4-Oct 31, 2026. Call on all other dates.$400/night July-Oct, $677/night November, April, May, $767 nt/December.$495 Cleaning Fee$188 Admin Fee$50/night Utility Fee.$5000 Refundable Damage DepositNo pets, please.
Listing Agent
Jeffrey Grohs
Bennion Deville Homes License #01322967 Listed on: 10/12/2023

Home Details
Home Type
- Single Family
Est. Annual Taxes
- $18,916
Year Built
- Built in 2013
Lot Details
- 0.53 Acre Lot
- Cul-De-Sac
- Home has North and South Exposure
- Stucco Fence
- Drip System Landscaping
- Corner Lot
- Sprinklers on Timer
Property Views
- Panoramic
- Canyon
- Mountain
- Pool
Home Design
- Custom Home
- Modern Architecture
- Entry on the 1st floor
- Turnkey
- Slab Foundation
- Tile Roof
- Composition Roof
- Stucco Exterior
Interior Spaces
- 3,804 Sq Ft Home
- 1-Story Property
- Bar
- Ceiling Fan
- Gas Log Fireplace
- Custom Window Coverings
- Blinds
- Sliding Doors
- Great Room
- Family Room
- Living Room with Fireplace
- Formal Dining Room
- Home Theater
- Den
- Utility Room
- Stone Flooring
- Fire and Smoke Detector
Kitchen
- Gourmet Kitchen
- Gas Oven
- Self-Cleaning Oven
- Gas Cooktop
- Range Hood
- Recirculated Exhaust Fan
- Microwave
- Freezer
- Ice Maker
- Water Line To Refrigerator
- Dishwasher
- Kitchen Island
- Granite Countertops
- Disposal
- Instant Hot Water
Bedrooms and Bathrooms
- 3 Bedrooms
- Walk-In Closet
- Powder Room
- Double Vanity
- Bidet
- Low Flow Toliet
- Double Shower
Laundry
- Laundry Room
- Dryer
- Washer
- 220 Volts In Laundry
Parking
- 2 Car Attached Garage
- Driveway
- Automatic Gate
- Guest Parking
Eco-Friendly Details
- Green Features
- Solar Power System
Pool
- Pebble Pool Finish
- Heated Lap Pool
- Heated In Ground Pool
- Heated Spa
- In Ground Spa
- Gas Heated Pool
- Gunite Pool
- Outdoor Pool
- Saltwater Pool
- Gunite Spa
- Waterfall Pool Feature
Outdoor Features
- Fireplace in Patio
- Built-In Barbecue
- Wrap Around Porch
Location
- Ground Level
Utilities
- Forced Air Zoned Cooling and Heating System
- Heating System Uses Natural Gas
- Underground Utilities
- Water Filtration System
- Property is located within a water district
- Tankless Water Heater
- Gas Water Heater
- Water Purifier
- Cable TV Available
Listing and Financial Details
- Security Deposit $5,000
- Tenant pays for gas
- The owner pays for electricity, water, pool service, gardener
- 30-Month Minimum Lease Term
- Month-to-Month Lease Term
- Seasonal Lease Term
- Assessor Parcel Number 512290011
Community Details
Overview
- HOA YN
- $188 HOA Transfer Fee
- Built by Patel
- Alta Subdivision
- On-Site Maintenance
Amenities
- Community Fire Pit
Security
- Resident Manager or Management On Site
- Card or Code Access
- Gated Community
Map
Source: Greater Palm Springs Multiple Listing Service
MLS Number: 219101258
APN: 512-290-011
- 335 Patel Place
- 575 Bella Cara Way
- 2910 Cervantes Ct
- 2960 Lantana Ct
- 2961 Lantana Ct
- 64505 Via Amante
- 2866 La Cadena Ct
- 226 Canyon Cir N
- 2857 Greco Ct
- 2805 S Palm Canyon Dr
- 38162 Via Roberta
- 3088 Linea Terrace
- 2683 W La Condesa Dr
- 2696 S Sierra Madre Unit F5
- 2622 S Calle Palo Fierro
- 255 E Avenida Granada Unit 915
- 255 E Avenida Granada Unit 211
- 2691 S Kings Rd E
- 2566 S Calle Palo Fierro
- 2541 W La Condesa Dr
- 595 E Bogert Trail
- 22900 S Palm Canyon Dr
- 2600 S Palm Canyon Dr Unit 20
- 3076 Arroyo Seco
- 2518 S Sierra Madre
- 415 E Avenida Granada
- 2560 S Camino Real
- 2499 S Palm Canyon Dr
- 3000 Cahuilla Hills Dr
- 3350 E Bogert Trail
- 1350 E Murray Canyon Dr
- 2396 S Palm Canyon Dr Unit 1
- 2364 S Skyview Dr
- 2324 S Skyview Dr
- 3600 E Bogert Trail Unit B
- 2367 S Yosemite Dr
- 2220 S Calle Palo Fierro Unit 23
- 2220 S Calle Palo Fierro
- 2486 S Madrona Dr
- 1533 E Canyon Estates Dr
