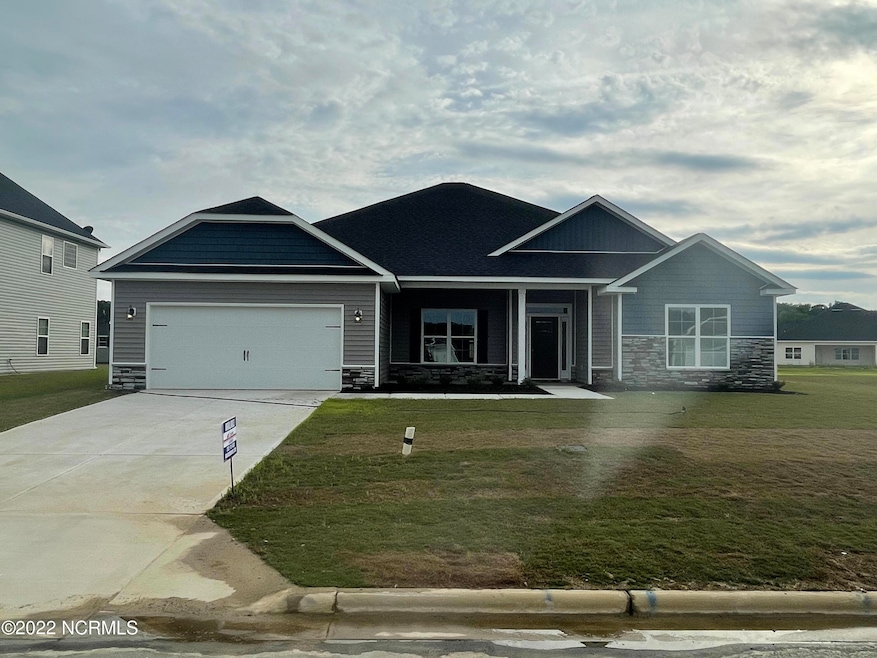
3150 Firefly Trail Grimesland, NC 27837
Estimated payment $2,547/month
Highlights
- Clubhouse
- Mud Room
- Covered patio or porch
- G.R. Whitfield Elementary School Rated A-
- Community Pool
- Formal Dining Room
About This Home
The 2620 floor plan is a thoughtfully designed single-story home offering 2,620 square feet of living space. Ideal for families seeking both functionality and style, this plan features 4 bedrooms, 3 bathrooms, and a 2-car garage.Key FeaturesWelcoming Entry: A spacious foyer leads to a formal dining room, setting a tone of elegance upon entry.Versatile Room: Adjacent to the foyer, a flexible room with a full bath can serve as a guest suite, home office, or playroom. Open Concept Living: The expansive family room flows seamlessly into the kitchen, creating an ideal space for gatherings and daily activities. Chef-Inspired Kitchen: Features a large center island with a breakfast nook, providing additional seating and workspace. Ample cabinet and counter top space ensure functionality, while high-quality appliances add a touch of elegance. Split Bedroom Layout: The master suite offers privacy and comfort, complete with a soaking tub, dual vanity, and spacious walk-in closet. Two additional bedrooms are conveniently located near a shared bathroom. Additional Amenities: Includes a utility/laundry room and a porch, enhancing the home's livability. This floor plan exemplifies commitment to quality craftsmanship and attention to detail, providing a perfect opportunity to own a beautiful home that meets your needs and exceeds your expectations. Only $1000 down to secure this home and financial incentives offered with use of a preferred lender! Ask about our current incentives.Photos are of the same floor plan in a different community and are for layout purposes only. Upgrades, colors and finishes may differ.*Home is currently under construction*
Home Details
Home Type
- Single Family
Year Built
- Built in 2025
Lot Details
- 10,454 Sq Ft Lot
- Property is zoned R10
HOA Fees
- $24 Monthly HOA Fees
Home Design
- Slab Foundation
- Wood Frame Construction
- Architectural Shingle Roof
- Concrete Siding
- Stone Siding
- Vinyl Siding
- Stick Built Home
Interior Spaces
- 2,621 Sq Ft Home
- 1-Story Property
- Tray Ceiling
- Ceiling height of 9 feet or more
- Ceiling Fan
- Self Contained Fireplace Unit Or Insert
- Thermal Windows
- Mud Room
- Entrance Foyer
- Formal Dining Room
- Pull Down Stairs to Attic
- Fire and Smoke Detector
Kitchen
- Stove
- Built-In Microwave
- Dishwasher
- Kitchen Island
- Disposal
Flooring
- Carpet
- Laminate
- Vinyl Plank
Bedrooms and Bathrooms
- 4 Bedrooms
- Walk-In Closet
- 3 Full Bathrooms
- Walk-in Shower
Parking
- 2 Car Attached Garage
- Driveway
- Off-Street Parking
Outdoor Features
- Covered patio or porch
Schools
- G. R. Whitfield Elementary And Middle School
- D H Conley High School
Utilities
- Forced Air Heating and Cooling System
- Electric Water Heater
Listing and Financial Details
- Tax Lot 56
- Assessor Parcel Number 3150 Firefly Trail
Community Details
Overview
- Cams Association, Phone Number (877) 672-2267
- Summer Place Subdivision
Amenities
- Clubhouse
Recreation
- Community Pool
Map
Home Values in the Area
Average Home Value in this Area
Property History
| Date | Event | Price | Change | Sq Ft Price |
|---|---|---|---|---|
| 05/01/2025 05/01/25 | For Sale | $389,300 | +0.8% | $150 / Sq Ft |
| 04/23/2025 04/23/25 | For Sale | $386,300 | -- | $147 / Sq Ft |
Similar Homes in Grimesland, NC
Source: Hive MLS
MLS Number: 100502957
- 3156 Firefly Trail
- 3164 Firefly Trail
- 3170 Firefly Trail
- 3176 Firefly Trail
- 432 Lemonade Ln
- 422 Lemonade Ln
- 428 Lemonade Ln
- 3206 Dandelion Dr
- 416 Lemonade Ln
- 448 Seashore St
- 442 Seashore St
- 410 Lemonade Ln
- 425 Lemonade Ln
- 431 Lemonade Ln
- 419 Lemonade Ln
- 413 Lemonade Ln
- 436 Seashore St
- 407 Lemonade Ln
- 430 Seashore St
- 424 Seashore St
- 512 Circle Dr
- 4533 Sandstone Dr
- 1641 Caleb St Unit Lot 135
- 1692 Mandy Dr Unit Lot 170
- 450 Earl Rd Unit Lot 117
- 1631 Steven St Unit Lot 157
- 1683 Mandy Dr Unit Lot 51
- 474 Earl Rd
- 1697 Mandy Dr Unit Lot 53
- 1650 Mandy Dr Unit Lot 164
- 1642 Mandy Dr Unit Lot 163
- 220 Fairway Dr
- 1600 Deejay Ln Unit Lot 28
- 1215 Evolve Way
- 3535 E 10th St
- 361 Sequoia Dr
- 3601 Rose Rd Unit B
- 1400 Iris Cir
- 1504 Iris Cir Unit D
- 1505 Pine Brook Ct Unit A






