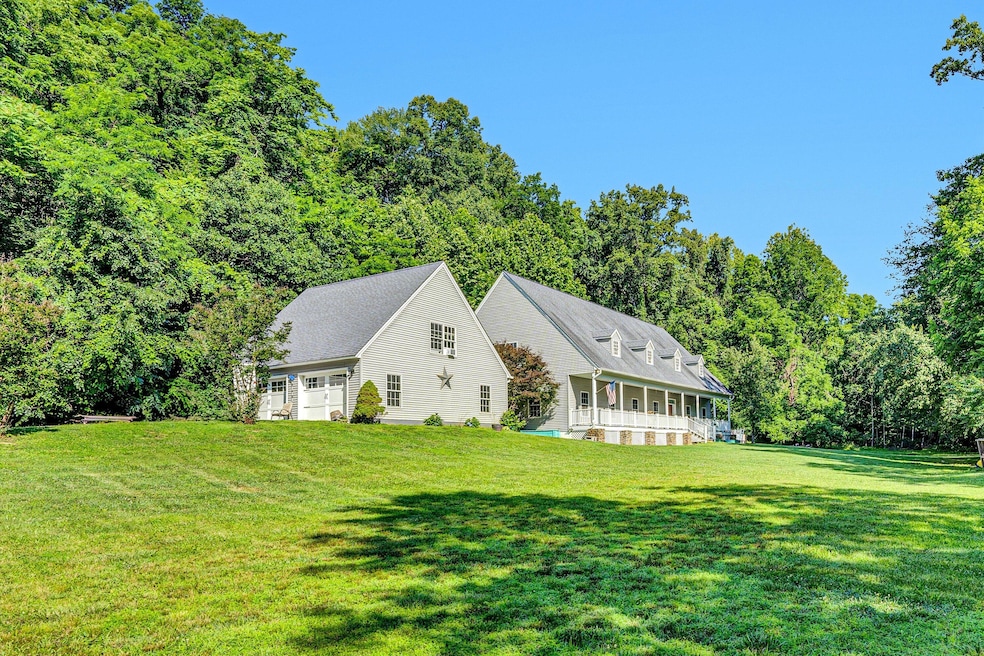
3150 Green Ridge Rd Roanoke, VA 24019
Estimated payment $4,380/month
Highlights
- Cape Cod Architecture
- Fireplace in Kitchen
- Stream or River on Lot
- Glen Cove Elementary School Rated A-
- Deck
- No HOA
About This Home
STUNNING 7 BEDROOM ON 7.74 ACRES! Welcome to your private retreat! This spacious & beautifully updated home features 7BRs w/3 on the entry level & 4 upstairs, 4 full baths, large laundry room & sunroom, perfect for a large family or hosting guests. The large great room is the heart of the home, showcasing a striking stone fireplace & flowing seamlessly into the gourmet kitchen, complete w/double gas ranges w/one oven gas & one electric, large walk-in pantry along w/ high-end finishes. Gorgeous hardwood floors run throughout the home, complemented by fresh paint in every room. Enjoy outdoor living on the covered front porch or relax on the back deck. Crawlspace has been encapsulated with a sump pump & dehumidifier. New HVAC & Gas furnace on main level 2024(top of the line) Nice designed
Listing Agent
BERKSHIRE HATHAWAY HOMESERVICES PREMIER, REALTORS(r) - MAIN License #0225191336 Listed on: 06/21/2025

Home Details
Home Type
- Single Family
Est. Annual Taxes
- $6,938
Year Built
- Built in 2006
Lot Details
- 7.74 Acre Lot
- Garden
Home Design
- Cape Cod Architecture
Interior Spaces
- 4,337 Sq Ft Home
- Wired For Sound
- Ceiling Fan
- Gas Log Fireplace
- Fireplace Features Masonry
- Insulated Doors
- Great Room with Fireplace
- Storage
- Laundry on main level
- Intercom
Kitchen
- Gas Range
- Range Hood
- Dishwasher
- Disposal
- Fireplace in Kitchen
Bedrooms and Bathrooms
- 7 Bedrooms | 3 Main Level Bedrooms
- 4 Full Bathrooms
Basement
- Sump Pump
- Crawl Space
Parking
- 2 Car Attached Garage
- Garage Door Opener
- Off-Street Parking
Outdoor Features
- Stream or River on Lot
- Deck
- Covered Patio or Porch
- Shed
Schools
- Glen Cove Elementary School
- Northside Middle School
- Northside High School
Utilities
- Forced Air Zoned Heating and Cooling System
- Heat Pump System
- Electric Water Heater
- Cable TV Available
Community Details
- No Home Owners Association
Map
Home Values in the Area
Average Home Value in this Area
Tax History
| Year | Tax Paid | Tax Assessment Tax Assessment Total Assessment is a certain percentage of the fair market value that is determined by local assessors to be the total taxable value of land and additions on the property. | Land | Improvement |
|---|---|---|---|---|
| 2024 | $6,068 | $583,500 | $45,000 | $538,500 |
| 2023 | $5,445 | $513,700 | $45,000 | $468,700 |
| 2022 | $5,172 | $474,500 | $45,000 | $429,500 |
| 2021 | $5,021 | $460,600 | $44,100 | $416,500 |
| 2020 | $4,769 | $437,500 | $44,100 | $393,400 |
| 2019 | $4,723 | $433,300 | $44,100 | $389,200 |
| 2018 | $4,622 | $424,400 | $44,100 | $380,300 |
| 2017 | $4,622 | $424,000 | $44,100 | $379,900 |
| 2016 | $4,621 | $423,900 | $44,100 | $379,800 |
| 2015 | $4,616 | $423,500 | $44,100 | $379,400 |
| 2014 | $4,836 | $443,700 | $44,100 | $399,600 |
Property History
| Date | Event | Price | Change | Sq Ft Price |
|---|---|---|---|---|
| 08/25/2025 08/25/25 | Price Changed | $699,000 | -3.6% | $161 / Sq Ft |
| 07/03/2025 07/03/25 | Price Changed | $725,000 | -9.4% | $167 / Sq Ft |
| 06/21/2025 06/21/25 | For Sale | $799,950 | +23.3% | $184 / Sq Ft |
| 07/24/2023 07/24/23 | Sold | $649,000 | 0.0% | $150 / Sq Ft |
| 06/16/2023 06/16/23 | Pending | -- | -- | -- |
| 06/02/2023 06/02/23 | For Sale | $649,000 | -- | $150 / Sq Ft |
Purchase History
| Date | Type | Sale Price | Title Company |
|---|---|---|---|
| Special Warranty Deed | $270,000 | Premium Title | |
| Deed | $249,143 | None Available |
Mortgage History
| Date | Status | Loan Amount | Loan Type |
|---|---|---|---|
| Open | $100,000 | Credit Line Revolving | |
| Open | $256,500 | New Conventional | |
| Previous Owner | $470,400 | Adjustable Rate Mortgage/ARM | |
| Previous Owner | $340,000 | New Conventional |
Similar Homes in Roanoke, VA
Source: Roanoke Valley Association of REALTORS®
MLS Number: 918493
APN: 036.12-03-02.02-0000
- 5428 Sweetfern Dr
- 5506 Wipledale Ave
- 5532 Twilight Rd
- 5223 Quail Hollow Cir
- 5265 Wipledale Ave
- 5721 Glen Haven Dr
- 5107 N Spring Dr
- 5226 N Spring Dr
- 2835 Envoy Dr
- 5528 Cove Rd
- 2422 Kingston Rd NW
- 2317 Laura Rd NW
- 2525 Timberview Rd
- 2048 Laura Rd NW
- 1506 June Dr NW
- 3509 Peters Creek Rd NW
- 1923 Dutch Oven Rd
- 638 Dalewood Ave
- 4783 Showalter Rd NW
- 3720 Laurel Ridge Rd NW
- 6500 Grand Retreat Dr
- 8006 Whittler Ct
- 5204 Lancelot Ln NW
- 2318 Highland Farm Rd NW
- 518 Frey St
- 510 Frey St Unit 512
- 2215 Montauk Rd NW
- 4042 Tennessee Ave NW
- 3834 Maine Ave NW
- 128 Rutledge Dr
- 2801 Hersberger Rd NW
- 2705 Frontage Rd NW
- 6767 Woodcreeper Dr
- 6441 Archcrest Dr
- 3030 Ordway Dr NW
- 3816 Panorama Ave NW
- 8366 Leighburn Dr
- 6354 Township Dr
- 777 Roanoke Blvd
- 356 Pennsylvania Ave






