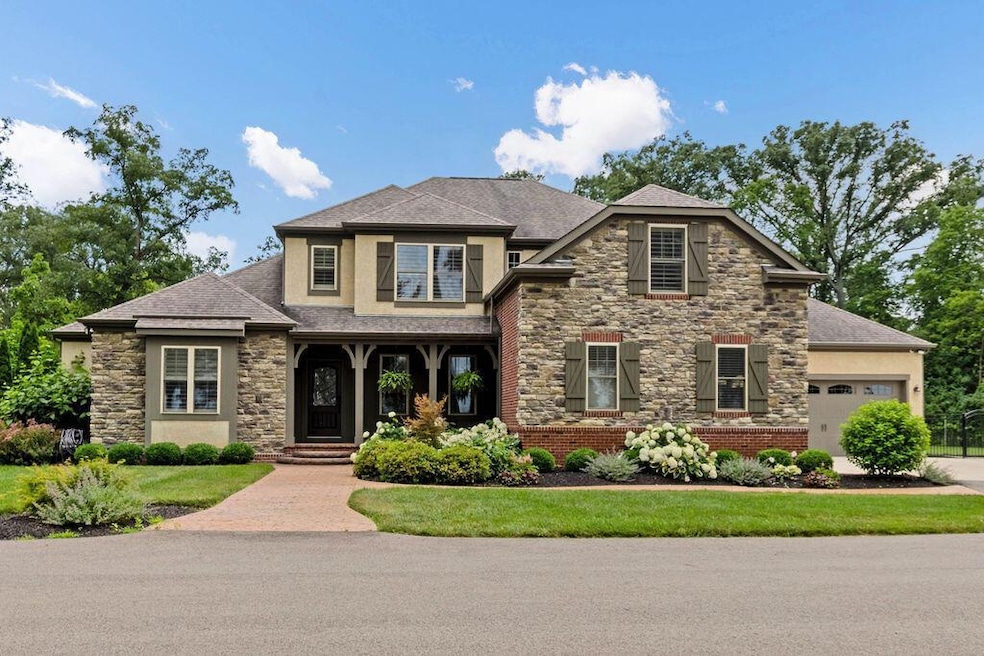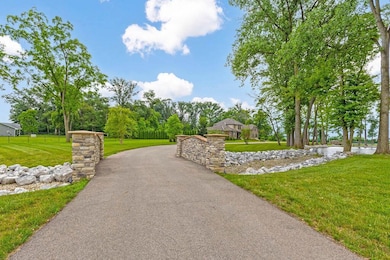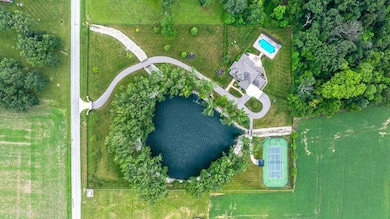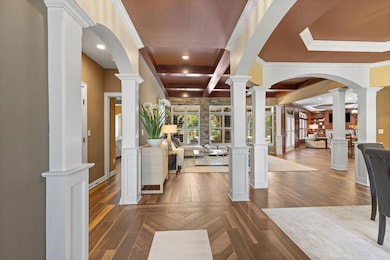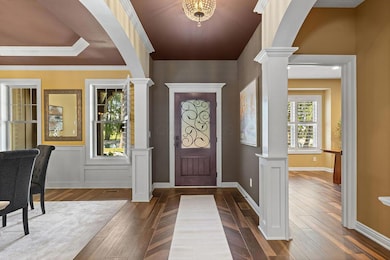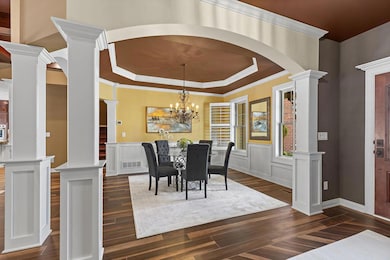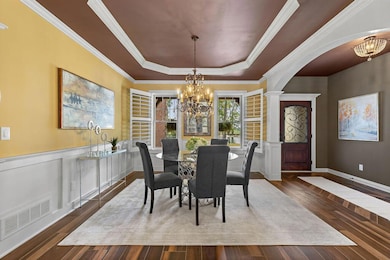3150 Middle Pike West Jefferson, OH 43162
Estimated payment $7,886/month
Highlights
- Water Views
- Gated Community
- Pond
- In Ground Pool
- Craftsman Architecture
- Wooded Lot
About This Home
Here is an amazing opportunity to own a newer custom-built home on over 7 acres of gorgeous, gated estate grounds consisting of 2 separate parcels! As you drive through the gated entrance, you'll immediately be captivated by the setting, creating a unique private oasis only minutes away from highways, shopping, and dining. The quality built custom home features an oversized first floor Owners Suite, complete with Spa Bath, Sitting Rm with fireplace and direct access to the covered Porch, terrace, and in ground pool! The thoughtfully designed open floorplan features all the high-end finishes and features you'd expect in a custom built home of this caliber. The main level additionally includes a private Office, 1⁄2 Bath, Great Rm, Dining Rm, Chef's Kitchen with huge island, Hearth Rm, and walk-in Pantry with Laundry access! There is a total of 3 fireplaces on the main level and a 4 car Garage! Upstairs are 3 spacious Bed Rms, 1 of which is an En Suite with private Bath and Sitting area. The other 2 Bed Rms share a jack-n-jill Bath. Additionally, there is a large Play Rm or Flex Space that has a closet and access to a Bath so could be easily converted to another Bed Rm on this level (5 total) if needed. The Lower Level features tall ceilings, a completed full Bath, generous space with daylight windows and an easily accessible Crawl Space for storage. Outside, all the family will never want for something to do with the pristine pool, covered Porch with fireplace, terrace with grilling station and fire pit, tennis courts with covered observation Pagoda, and a pond surrounded by tall mature trees. This estate truly offers the ultimate in comfort, quality, privacy, and lifestyle! Seller is offering an interior painting credit which can be completed before close and possession!
Home Details
Home Type
- Single Family
Est. Annual Taxes
- $12,553
Year Built
- Built in 2017
Lot Details
- 7.21 Acre Lot
- Irrigation
- Wooded Lot
- Additional Parcels
Parking
- 4 Car Attached Garage
- Side or Rear Entrance to Parking
- Garage Door Opener
Home Design
- Craftsman Architecture
- Brick Exterior Construction
- Poured Concrete
- Stucco Exterior
- Stone Exterior Construction
Interior Spaces
- 3,862 Sq Ft Home
- 2-Story Property
- 3 Fireplaces
- Gas Log Fireplace
- Insulated Windows
- Great Room
- Family Room
- Loft
- Bonus Room
- Water Views
- Home Security System
Kitchen
- Walk-In Pantry
- Electric Range
- Microwave
- Dishwasher
Flooring
- Carpet
- Ceramic Tile
Bedrooms and Bathrooms
- 4 Bedrooms | 1 Primary Bedroom on Main
- Garden Bath
Laundry
- Laundry on main level
- Electric Dryer Hookup
Basement
- Partial Basement
- Crawl Space
- Basement Window Egress
Pool
- In Ground Pool
- Spa
Outdoor Features
- Pond
- Patio
Utilities
- Forced Air Heating and Cooling System
- Heating System Uses Propane
- Water Filtration System
- Well
- Private Sewer
Listing and Financial Details
- Assessor Parcel Number 08-00540.000
Community Details
Recreation
- Tennis Courts
- Sport Court
- Community Pool
Additional Features
- No Home Owners Association
- Gated Community
Map
Home Values in the Area
Average Home Value in this Area
Tax History
| Year | Tax Paid | Tax Assessment Tax Assessment Total Assessment is a certain percentage of the fair market value that is determined by local assessors to be the total taxable value of land and additions on the property. | Land | Improvement |
|---|---|---|---|---|
| 2024 | $12,553 | $282,940 | $26,620 | $256,320 |
| 2023 | $12,553 | $282,940 | $26,620 | $256,320 |
| 2022 | $10,463 | $213,790 | $19,600 | $194,190 |
| 2021 | $10,505 | $213,790 | $19,600 | $194,190 |
| 2020 | $10,689 | $213,790 | $19,600 | $194,190 |
| 2019 | $10,130 | $199,500 | $22,930 | $176,570 |
| 2018 | $9,441 | $199,500 | $22,930 | $176,570 |
| 2017 | $427 | $8,190 | $8,190 | $0 |
| 2016 | $435 | $8,190 | $8,190 | $0 |
| 2015 | $395 | $8,190 | $8,190 | $0 |
| 2014 | $329 | $6,550 | $6,550 | $0 |
| 2013 | -- | $15,290 | $15,290 | $0 |
Property History
| Date | Event | Price | List to Sale | Price per Sq Ft |
|---|---|---|---|---|
| 09/05/2025 09/05/25 | Price Changed | $1,299,000 | -3.7% | $336 / Sq Ft |
| 08/09/2025 08/09/25 | For Sale | $1,349,000 | -- | $349 / Sq Ft |
Purchase History
| Date | Type | Sale Price | Title Company |
|---|---|---|---|
| Survivorship Deed | $160,000 | Attorney | |
| Quit Claim Deed | -- | Commerce Park Title Agency L | |
| Interfamily Deed Transfer | -- | Commerce Park Title Agency L | |
| No Value Available | -- | -- |
Mortgage History
| Date | Status | Loan Amount | Loan Type |
|---|---|---|---|
| Open | $636,674 | New Conventional |
Source: Columbus and Central Ohio Regional MLS
MLS Number: 225025657
APN: 08-00540.000
- 8165 Lucas Rd
- 9519 High Free Pike
- 2263 Amity Rd
- 0 Middle Pike Unit 225041650
- 355 Haymarket Rd
- 3330 Taylor Blair Rd
- 360 State Route 142 NE
- 8830 Hubbard Dr N
- 248 London Rd
- 8290 Roberts Rd
- 555 Kirkwood Dr
- 749 Hubbard Rd
- 1280 Four Star Dr W
- 74 S Chester St
- 63 Jones St
- 622 Brookdale Dr
- 200 Smith St
- 1278 Lieutenant Dr
- 283 Madison Dr N
- 3583 Darby Knolls Blvd
- 98 N Franklin St
- 429 Red Elderberry Dr
- 20 Eastgate Ave W
- 809 Dozer Dr
- 6631 Tanager Ln
- 1745 Sledge Dr
- 2800 Pheasant Field Dr
- 2591 Goldenstrand Dr
- 4170 Green Clover Dr
- 2640 Lakebridge Ln
- 5841 Privilege Dr
- 2131 Ripple Rd
- 5754 Wooden Plank Rd
- 5911 Vero Dr
- 1087 Wexford Green Blvd
- 280 Alton Darby Creek Rd
- 5997 Stillponds Place
- 5688 Battle Creek Way
- 5863 Scioto Darby Rd
- 5702 Mango Ln Unit 106A
