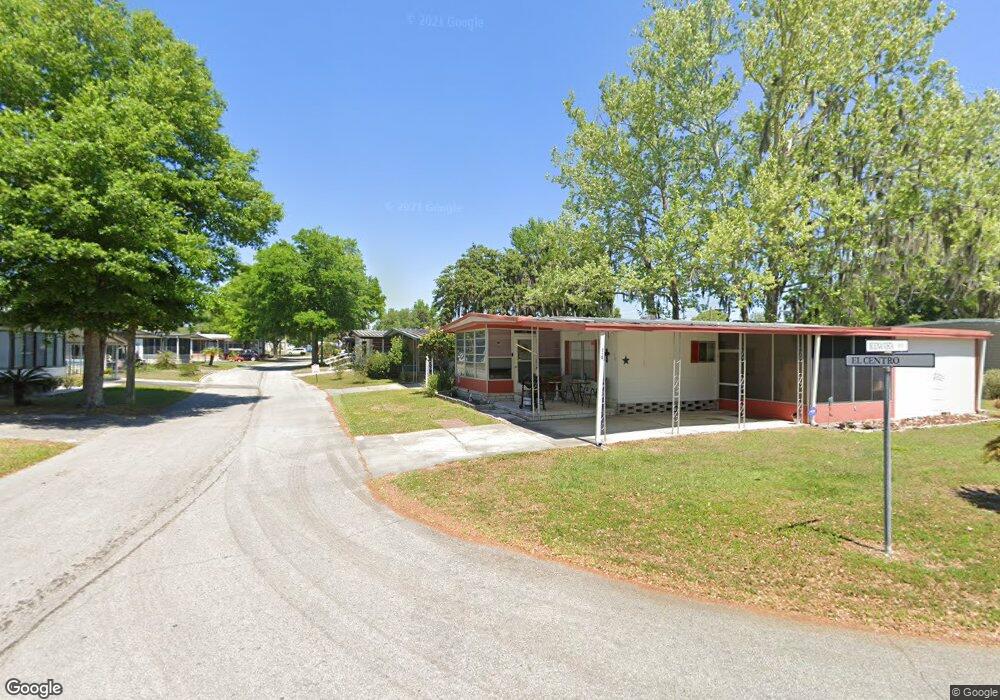3150 NE 36th Ave Unit 420 Ocala, FL 34479
Northeast Ocala Neighborhood
2
Beds
2
Baths
1,056
Sq Ft
--
Built
About This Home
This home is located at 3150 NE 36th Ave Unit 420, Ocala, FL 34479. 3150 NE 36th Ave Unit 420 is a home located in Marion County with nearby schools including Holly Hills Elementary School, Ocala Springs Elementary School, and Fort King Middle School.
Create a Home Valuation Report for This Property
The Home Valuation Report is an in-depth analysis detailing your home's value as well as a comparison with similar homes in the area
Home Values in the Area
Average Home Value in this Area
Tax History Compared to Growth
Map
Nearby Homes
- 3150 NE 36th Ave Unit Lot 487
- 3150 NE 36th Ave Unit 231
- 3150 NE 36th Ave Unit 493
- 3150 NE 36th Ave Unit 328
- 3150 NE 36th Ave Unit Lot 402
- 3150 NE 36th Ave Unit 466
- 3150 NE 36th Ave Unit 316
- 3150 NE 36th Ave Unit 233
- 3150 NE 36th Ave Unit Lot 281
- 3150 NE 36th Ave Unit 229
- 3150 NE 36th Ave Unit 415
- 3150 NE 36th Ave Unit 221
- 3150 NE 36th Ave Unit 431
- 3150 NE 36th Ave Unit 325
- 3150 NE 36th Ave Unit 545
- 3150 NE 36th Ave Unit 187
- 3150 NE 36th Ave Unit 392
- 3150 NE 36th Ave Unit 283
- 3150 NE 36th Ave Unit 563
- 3150 NE 36th Ave Unit 106
- 3150 NE 36th Ave Unit 565
- 3150 NE 36th Ave Unit 514
- 3150 NE 36th Ave Unit 423
- 3150 NE 36th Ave Unit 307
- 3150 NE 36th Ave Unit 446
- 3150 NE 36th Ave Unit 515
- 3150 NE 36th Ave Unit Lot 429
- 3150 NE 36th Ave Unit 486
- 3150 NE 36th Ave Unit 127
- 3150 NE 36th Ave Unit 314
- 3150 NE 36th Ave Unit 210
- 3150 NE 36th Ave Unit 220
- 3150 NE 36th Ave Unit 256
- 3150 NE 36th Ave Unit 285
- 3150 NE 36th Ave Unit 317
- 3150 NE 36th Ave Unit 571
- 3150 NE 36th Ave Unit 200
- 3150 NE 36th Ave Unit 191
- 3150 NE 36th Ave Unit 146
- 3150 NE 36th Ave Unit 296
