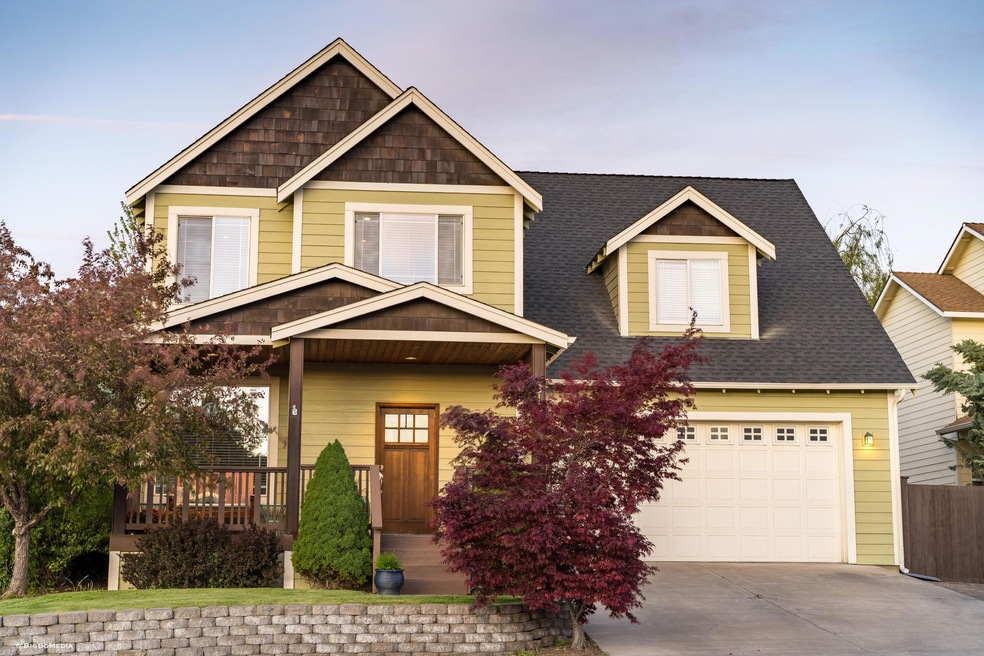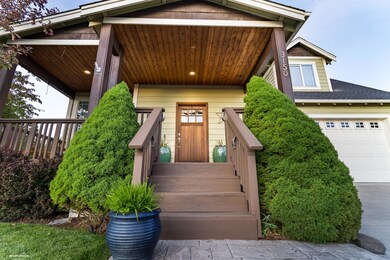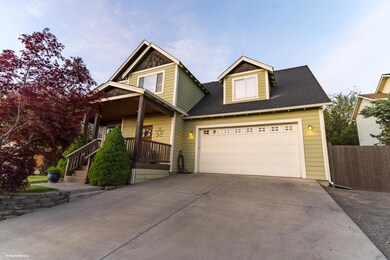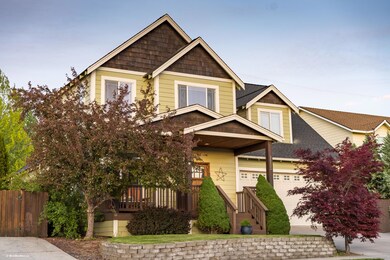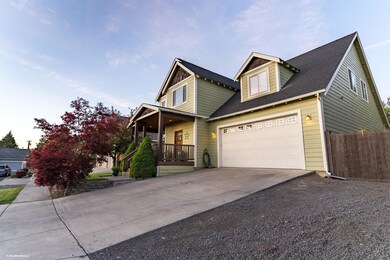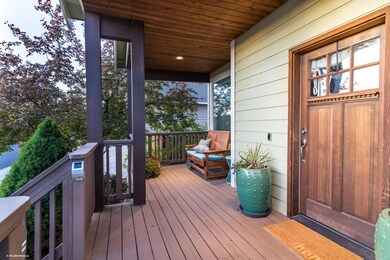
3150 NE Nathan Dr Bend, OR 97701
Mountain View NeighborhoodHighlights
- RV Access or Parking
- Vaulted Ceiling
- Granite Countertops
- Panoramic View
- Traditional Architecture
- Mud Room
About This Home
As of August 2021Quality built custom home in a desirable and convenient neighborhood. This charming home has an open and bright floor plan, a large updated kitchen with island for entertaining. Flex space near entry for an office/bonus room near the entry with a custom built storage/bookcase. 9' ceilings and gas fireplace. The exterior features a covered front porch with mountain views and a large private fenced backyard. Kick back and enjoy the huge pavered patio with a fire pit and soothing sounds of the water feature. Full gated RV/boat parking and a 3 car tandem garage.
Last Agent to Sell the Property
Dennis Doi
Fred Real Estate Group License #200103010 Listed on: 05/29/2021
Home Details
Home Type
- Single Family
Est. Annual Taxes
- $4,093
Year Built
- Built in 2002
Lot Details
- 9,148 Sq Ft Lot
- Fenced
- Drip System Landscaping
- Rock Outcropping
- Level Lot
- Front and Back Yard Sprinklers
- Garden
- Property is zoned RS, RS
HOA Fees
- $27 Monthly HOA Fees
Parking
- 3 Car Attached Garage
- Workshop in Garage
- Tandem Parking
- Gravel Driveway
- RV Access or Parking
Property Views
- Panoramic
- Mountain
Home Design
- Traditional Architecture
- Stem Wall Foundation
- Frame Construction
- Composition Roof
- Concrete Siding
Interior Spaces
- 1,915 Sq Ft Home
- 2-Story Property
- Built-In Features
- Vaulted Ceiling
- Ceiling Fan
- Self Contained Fireplace Unit Or Insert
- Gas Fireplace
- Double Pane Windows
- Vinyl Clad Windows
- Mud Room
- Family Room
- Living Room
- Laundry Room
Kitchen
- Eat-In Kitchen
- Oven
- Range
- Microwave
- Dishwasher
- Kitchen Island
- Granite Countertops
Flooring
- Carpet
- Laminate
- Tile
Bedrooms and Bathrooms
- 3 Bedrooms
- Walk-In Closet
- Double Vanity
- Bathtub with Shower
Home Security
- Surveillance System
- Smart Thermostat
- Carbon Monoxide Detectors
- Fire and Smoke Detector
Eco-Friendly Details
- Sprinklers on Timer
Outdoor Features
- Patio
- Outdoor Water Feature
- Fire Pit
- Shed
- Built-In Barbecue
Schools
- Ponderosa Elementary School
- Sky View Middle School
- Mountain View Sr High School
Utilities
- Forced Air Heating and Cooling System
- Heat Pump System
- Water Heater
Community Details
- Hunters Highland Subdivision
Listing and Financial Details
- Exclusions: Cabinets in garage. Washer/dryer
- Tax Lot 04700
- Assessor Parcel Number 204121
Ownership History
Purchase Details
Home Financials for this Owner
Home Financials are based on the most recent Mortgage that was taken out on this home.Purchase Details
Home Financials for this Owner
Home Financials are based on the most recent Mortgage that was taken out on this home.Similar Homes in Bend, OR
Home Values in the Area
Average Home Value in this Area
Purchase History
| Date | Type | Sale Price | Title Company |
|---|---|---|---|
| Warranty Deed | $717,500 | Western Title & Escrow | |
| Warranty Deed | $365,000 | Western Title & Escrow |
Mortgage History
| Date | Status | Loan Amount | Loan Type |
|---|---|---|---|
| Open | $562,089 | New Conventional | |
| Previous Owner | $170,200 | Credit Line Revolving | |
| Previous Owner | $328,500 | New Conventional | |
| Previous Owner | $73,900 | Commercial | |
| Previous Owner | $292,000 | New Conventional | |
| Previous Owner | $240,000 | New Conventional | |
| Previous Owner | $257,000 | Fannie Mae Freddie Mac |
Property History
| Date | Event | Price | Change | Sq Ft Price |
|---|---|---|---|---|
| 08/02/2021 08/02/21 | Sold | $717,500 | +2.5% | $375 / Sq Ft |
| 05/31/2021 05/31/21 | Pending | -- | -- | -- |
| 05/29/2021 05/29/21 | For Sale | $700,000 | +91.8% | $366 / Sq Ft |
| 01/07/2016 01/07/16 | Sold | $365,000 | -1.1% | $191 / Sq Ft |
| 11/16/2015 11/16/15 | Pending | -- | -- | -- |
| 11/10/2015 11/10/15 | For Sale | $369,000 | -- | $193 / Sq Ft |
Tax History Compared to Growth
Tax History
| Year | Tax Paid | Tax Assessment Tax Assessment Total Assessment is a certain percentage of the fair market value that is determined by local assessors to be the total taxable value of land and additions on the property. | Land | Improvement |
|---|---|---|---|---|
| 2024 | $4,981 | $297,460 | -- | -- |
| 2023 | $4,617 | $288,800 | $0 | $0 |
| 2022 | $4,308 | $272,230 | $0 | $0 |
| 2021 | $4,314 | $264,310 | $0 | $0 |
| 2020 | $4,093 | $264,310 | $0 | $0 |
| 2019 | $3,979 | $256,620 | $0 | $0 |
| 2018 | $3,867 | $249,150 | $0 | $0 |
| 2017 | $3,753 | $241,900 | $0 | $0 |
| 2016 | $3,579 | $234,860 | $0 | $0 |
| 2015 | $3,480 | $228,020 | $0 | $0 |
| 2014 | $3,378 | $221,380 | $0 | $0 |
Agents Affiliated with this Home
-
D
Seller's Agent in 2021
Dennis Doi
Fred Real Estate Group
-

Buyer's Agent in 2021
Karin Johnson
Coldwell Banker Bain
(541) 639-6140
3 in this area
33 Total Sales
-
C
Seller's Agent in 2016
Curtis Delamarter
Fred Real Estate Group
Map
Source: Oregon Datashare
MLS Number: 220123839
APN: 204121
- 3144 NE Nathan Dr
- 2581 NE Lynda Ln
- 2764 NE Spring Water Place
- 2379 NE Mountain Willow
- 2614 NE Brian Ray Ct
- 3273 NE Sandalwood Dr
- 2821 NE Aldrich Ave
- 3400 NE Marys Grace Ln
- 2907 NE Marea Dr
- 2320 NE Wells Acres Rd
- 21227 Thornhill Ln
- 21291 Keyte Rd
- 62946 Nasu Park Loop
- 3375 NE Crystal Springs Dr
- 2890 NE Pinnacle Place Unit Lot 19
- 2967 NE Marea Dr
- 2975 NE Oakley Ct
- 2241 NE Hyatt Ct
- 3147 NE Purcell Blvd
- 21340 NE Evelyn Place
