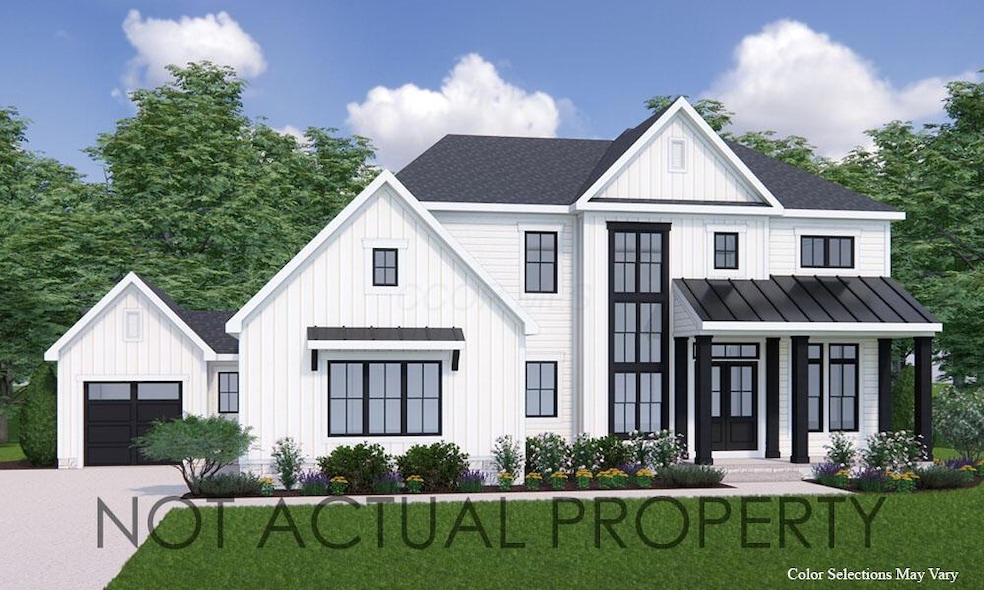3150 Rutherford Rd Powell, OH 43065
Liberty Township Delaware NeighborhoodEstimated payment $8,825/month
Highlights
- New Construction
- Contemporary Architecture
- Great Room
- Wyandot Run Elementary School Rated A
- Wood Flooring
- Mud Room
About This Home
UNDER CONSTRUCTION: Expected Completion is November 2025. Some finishes can still be selected. Step into luxury with this stunning custom home featuring 11-foot ceilings and 8-foot doors on the main level, with 9-foot ceilings upstairs for an open, airy feel throughout. The great room showcases a decorative beamed ceiling, built-in cabinetry, and seamless flow into a chef's kitchen equipped with a walk-in pantry. The dining room boasts a box tray ceiling and a convenient wet bar—perfect for entertaining. A massive covered rear veranda offers the ideal outdoor retreat. A private study with glass French doors provides the perfect work-from-home space. The guest suite includes its own full bath and walk-in closet, while a dedicated mudroom entry features custom bench seating and extra storage. Upstairs, the luxurious owner's suite is a true retreat, complete with a box tray ceiling, a massive wardrobe, and an oversized shower. Every additional bedroom includes walk-in closets, and a full bath offering private vanities for added convenience. The finished lower level expands your living space with a large family room, fifth bedroom, full bath, and optional wet bar—ideal for guests or recreation.
Home Details
Home Type
- Single Family
Year Built
- Built in 2025 | New Construction
Lot Details
- 0.5 Acre Lot
- Irrigation
Parking
- 3 Car Attached Garage
- Side or Rear Entrance to Parking
- Garage Door Opener
Home Design
- Contemporary Architecture
- Modern Architecture
- Poured Concrete
- Wood Siding
- Stone Exterior Construction
Interior Spaces
- 4,260 Sq Ft Home
- 2-Story Property
- Fireplace
- Insulated Windows
- Mud Room
- Great Room
- Family Room
Kitchen
- Gas Range
- Microwave
- Dishwasher
Flooring
- Wood
- Carpet
- Vinyl
Bedrooms and Bathrooms
Laundry
- Laundry on upper level
- Electric Dryer Hookup
Basement
- Basement Fills Entire Space Under The House
- Basement Window Egress
Outdoor Features
- Patio
Utilities
- Humidifier
- Central Air
- Heating System Uses Gas
- Gas Water Heater
Community Details
- No Home Owners Association
Listing and Financial Details
- Builder Warranty
- Home warranty included in the sale of the property
- Assessor Parcel Number 319-133-02-015-002
Map
Home Values in the Area
Average Home Value in this Area
Property History
| Date | Event | Price | List to Sale | Price per Sq Ft |
|---|---|---|---|---|
| 09/18/2025 09/18/25 | Price Changed | $1,425,000 | +1.9% | $335 / Sq Ft |
| 07/10/2025 07/10/25 | For Sale | $1,399,000 | -- | $328 / Sq Ft |
Source: Columbus and Central Ohio Regional MLS
MLS Number: 225025401
- 202 Longmeadow Ct
- 901 Bovee Ln
- 3160 Rutherford Rd
- 2575 Hackney Ct
- 3154 Mapex Ct
- 2710 Silverleaf Dr
- 3603 Stoneway Point
- 3623 Stoneway Point Unit 33623
- 8778 Linksway Dr
- 612 Foxdale Place Unit 612
- 8021 Hillingdon Dr
- 3697 Stoneway Point Unit 83697
- 8393 Coldwater Dr
- 3717 Stoneway Point Unit 3717
- 2540 Silverleaf Dr
- 3731 Stoneway Point
- 8989 Samari Place
- 0 Bunker Ln
- 9023 Samari Place
- 3638 Foresta Grand Dr
- 8891 Moreland St
- 3400 Club Way Ct
- 7488 Hazelnut Dr
- 7516 Greylock Forest Ave
- 7325 Liberty Summit Dr
- 4217 Village Club Dr
- 7021 Kinsale Ln
- 84 S Liberty St
- 339 Shyanne Dr
- 7101 Unitas Loop
- 4316 John C Loop
- 4066 Greensview Dr
- 6650 Liberty Grand Blvd
- 7916 Bridge Crossing Ct
- 3619 Adams Loop W
- 4600 Emerald Lakes Blvd
- 8210 Daylily Dr
- 243 Parkgate Ct
- 2779 Drycreek Ct
- 2712 Drycreek Ct

