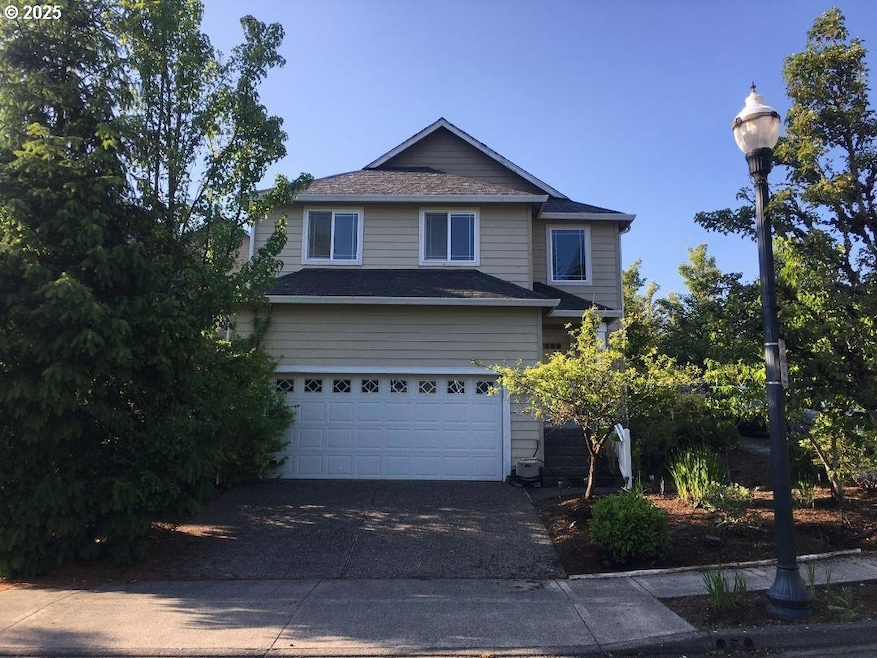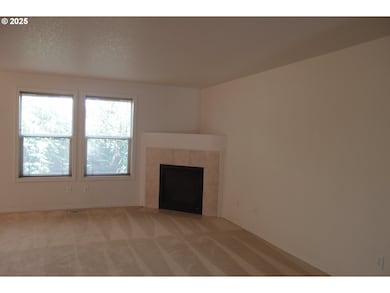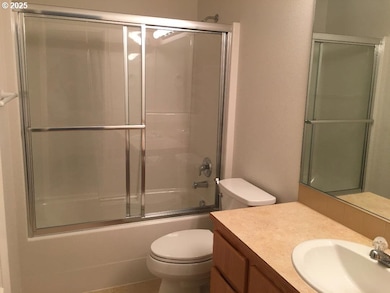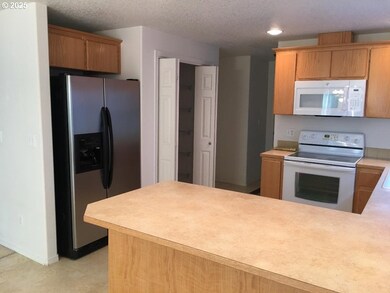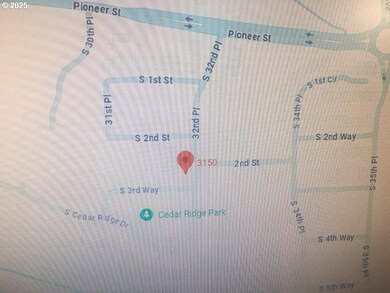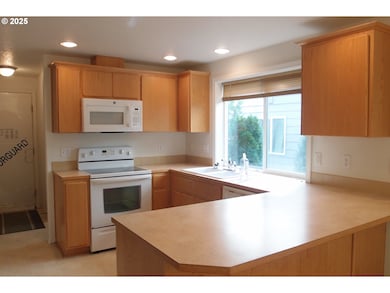3150 S 3rd Way Ridgefield, WA 98642
Estimated payment $3,228/month
Highlights
- No HOA
- Living Room
- Dining Room
- Butlers Pantry
- Forced Air Heating and Cooling System
- 1-minute walk to Columbia Hills Playground
About This Home
Well-kept 4 bedrooms, 2.5 baths home. Welcome to Cedar Ridge! Located not far from downtown Ridgefield. It is in an established nice neighborhood. The Ridgefield National Wildlife Refuge offers trails and nature with scenery for you to enjoy. This home is a rare opportunity to live away from big cities and not be too far from them. Please remove your shoes or wear booties on your shoes.
Listing Agent
Realty Pro West, LLC Brokerage Phone: 360-608-5633 License #31407 Listed on: 06/02/2025
Home Details
Home Type
- Single Family
Est. Annual Taxes
- $3,943
Year Built
- Built in 2006
Lot Details
- 3,920 Sq Ft Lot
Parking
- 2 Car Garage
Home Design
- Lap Siding
Interior Spaces
- 2,132 Sq Ft Home
- 2-Story Property
- Vinyl Clad Windows
- Family Room
- Living Room
- Dining Room
- Crawl Space
Kitchen
- Butlers Pantry
- Built-In Oven
- Built-In Range
- Microwave
- Dishwasher
Bedrooms and Bathrooms
- 4 Bedrooms
Schools
- Union Ridge Elementary School
- View Ridge Middle School
- Ridgefield High School
Utilities
- Forced Air Heating and Cooling System
- Heating System Uses Gas
- Gas Water Heater
Community Details
- No Home Owners Association
Listing and Financial Details
- Assessor Parcel Number 213808276
Map
Home Values in the Area
Average Home Value in this Area
Tax History
| Year | Tax Paid | Tax Assessment Tax Assessment Total Assessment is a certain percentage of the fair market value that is determined by local assessors to be the total taxable value of land and additions on the property. | Land | Improvement |
|---|---|---|---|---|
| 2025 | $4,102 | $464,166 | $145,000 | $319,166 |
| 2024 | $3,943 | $462,892 | $145,000 | $317,892 |
| 2023 | $3,710 | $474,043 | $145,000 | $329,043 |
| 2022 | $3,296 | $426,934 | $117,351 | $309,583 |
| 2021 | $3,188 | $354,752 | $97,500 | $257,252 |
| 2020 | $3,189 | $320,947 | $91,000 | $229,947 |
| 2019 | $3,088 | $316,763 | $86,678 | $230,085 |
| 2018 | $3,168 | $309,850 | $0 | $0 |
| 2017 | $2,418 | $274,465 | $0 | $0 |
| 2016 | $2,229 | $247,435 | $0 | $0 |
| 2015 | $2,241 | $218,636 | $0 | $0 |
| 2014 | -- | $210,364 | $0 | $0 |
| 2013 | -- | $178,763 | $0 | $0 |
Property History
| Date | Event | Price | List to Sale | Price per Sq Ft |
|---|---|---|---|---|
| 07/10/2025 07/10/25 | Price Changed | $550,000 | -3.2% | $258 / Sq Ft |
| 06/02/2025 06/02/25 | For Sale | $568,000 | -- | $266 / Sq Ft |
Purchase History
| Date | Type | Sale Price | Title Company |
|---|---|---|---|
| Interfamily Deed Transfer | -- | Clark County Title Co | |
| Warranty Deed | $261,020 | First American Title |
Mortgage History
| Date | Status | Loan Amount | Loan Type |
|---|---|---|---|
| Open | $200,000 | New Conventional | |
| Previous Owner | $200,000 | Fannie Mae Freddie Mac |
Source: Regional Multiple Listing Service (RMLS)
MLS Number: 290632169
APN: 213808-276
- 3151 S Cedar Ridge Dr
- 2650 S 4th Way
- 0 S 4th Dr Unit NWM2447465
- 0 S 4th Dr Unit 11605500
- 0 S 4th Dr Unit 282428956
- 4784 Pioneer St
- 108 N 34th Ct
- 2805 N 2nd Way
- 1108 S 48th Place
- 252 N 30th Dr
- 8729 S 4th Way
- 8737 S 4th Way
- 2610 S 6th Way
- 2606 S 6th Way
- 2600 S 6th Way
- 2611 6th Way
- 2603 S 6th Way
- 3102 N Pioneer Canyon Dr
- 2611 S 6th Way
- 2602 S 7th Way
- 4125 S Settler Dr
- 441 S 69th Place
- 1724 W 15th St
- 1920 NE 179th St
- 16501 NE 15th St
- 700 Matzen St
- 2600 Gable Rd
- 14505 NE 20th Ave
- 1473 N Goerig St
- 34607 Rocky Ct
- 2406 NE 139th St
- 13414 NE 23rd Ave
- 13914 NE Salmon Creek Ave
- 52588 NE Sawyer St
- 1511 SW 13th Ave
- 10223 NE Notchlog Dr
- 10405 NE 9th Ave
- 10300 NE Stutz Rd
- 6901 NE 131st Way
- 1824 NE 104th Loop
