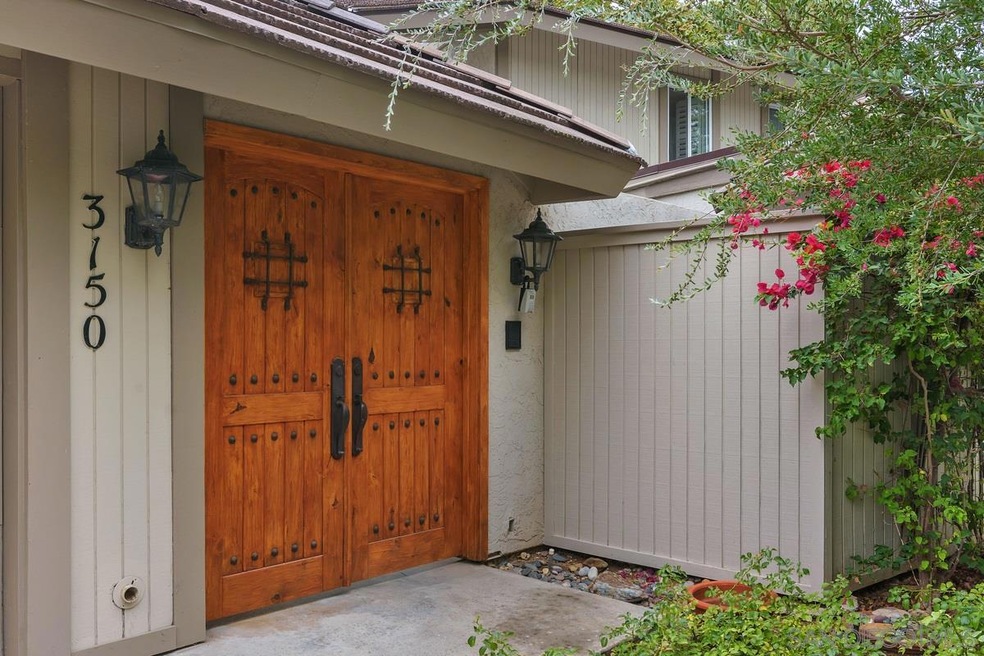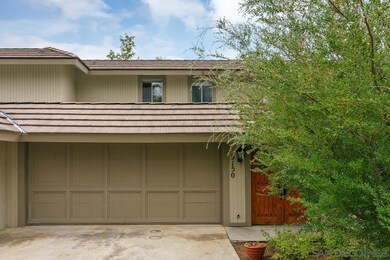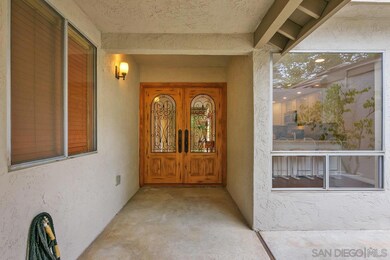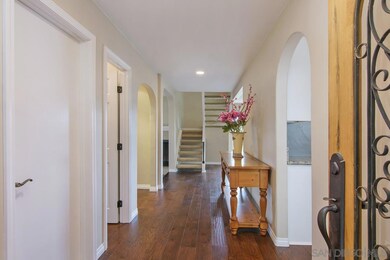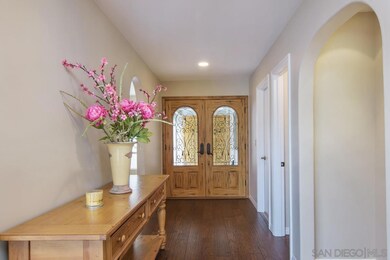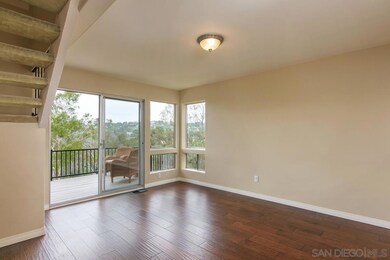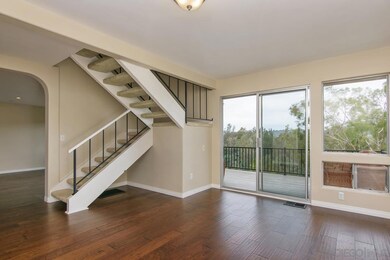
3150 Via de Caballo Encinitas, CA 92024
Highlights
- Property Near a Canyon
- Living Room with Fireplace
- 2 Car Attached Garage
- Olivenhain Pioneer Elementary Rated A
About This Home
As of September 2021Views Views Views! Live in a stunning, private and serene location in the sought after Olivenhain Lake Val Sereno community! Private Courtyard with dual custom wood doors accented with wrought iron plus Two Large decks encourage San Diego outdoor living while enjoying cool ocean breezes! Recently upgraded, this beautiful home features new wood flooring and tile, new custom paint, light and bright kitchen with granite slab counters, nickle hardware, breakfast bar and stainless steel appliances. See Supp Additional upgraded features include remodeled powder room with new designer sink, bathrooms with granite counter tops, tiled showers, lighting and mirrors. This home boasts a large family room with fireplace and granite wet bar and deck with views of the 55 acre natural preserve. Kitchen eating nook sits off the light and bright courtyard area. Master Bedroom includes high vaulted ceiling, fireplace, dual sink master bathroom with large walk in closet. Two Car garage has unexpected cellar area for plenty of storage! This twin-home feels like a detached home with plenty of parking for guests! Restaurants, coffee shops, shopping, walking trails and award winning schools (OPE, Diegueno, LCC or SDA) are very close by and just minutes away!
Last Agent to Sell the Property
Coastal Rock Realty License #01390397 Listed on: 08/25/2017
Townhouse Details
Home Type
- Townhome
Est. Annual Taxes
- $11,817
Year Built
- Built in 1976
HOA Fees
- $350 Monthly HOA Fees
Parking
- 2 Car Attached Garage
Home Design
- Twin Home
- Clay Roof
- Stucco Exterior
Interior Spaces
- 1,898 Sq Ft Home
- 2-Story Property
- Living Room with Fireplace
- 2 Fireplaces
- Laundry in Garage
Kitchen
- Gas Range
- Microwave
- Dishwasher
- Disposal
Bedrooms and Bathrooms
- 3 Bedrooms
- Fireplace in Primary Bedroom Retreat
Additional Features
- Property Near a Canyon
- Separate Water Meter
Community Details
- Association fees include cable/tv services, common area maintenance, exterior bldg maintenance, sewer, trash pickup
- 2 Units
- Lake Val Sereno Association, Phone Number (760) 439-8611
- Lake Val Sereno Community
- Planned Unit Development
Listing and Financial Details
- Assessor Parcel Number 264-210-20-00
Ownership History
Purchase Details
Home Financials for this Owner
Home Financials are based on the most recent Mortgage that was taken out on this home.Purchase Details
Home Financials for this Owner
Home Financials are based on the most recent Mortgage that was taken out on this home.Purchase Details
Home Financials for this Owner
Home Financials are based on the most recent Mortgage that was taken out on this home.Purchase Details
Home Financials for this Owner
Home Financials are based on the most recent Mortgage that was taken out on this home.Purchase Details
Home Financials for this Owner
Home Financials are based on the most recent Mortgage that was taken out on this home.Purchase Details
Home Financials for this Owner
Home Financials are based on the most recent Mortgage that was taken out on this home.Similar Homes in Encinitas, CA
Home Values in the Area
Average Home Value in this Area
Purchase History
| Date | Type | Sale Price | Title Company |
|---|---|---|---|
| Grant Deed | $1,049,000 | Lawyers Title Company | |
| Grant Deed | $778,000 | Stewart Title Of Ca Inc | |
| Grant Deed | $775,000 | Fidelity National Title Co | |
| Interfamily Deed Transfer | -- | Fidelity National Title | |
| Individual Deed | $272,500 | First American Title | |
| Grant Deed | $155,000 | Guardian Title |
Mortgage History
| Date | Status | Loan Amount | Loan Type |
|---|---|---|---|
| Open | $511,000 | New Conventional | |
| Previous Owner | $600,000 | New Conventional | |
| Previous Owner | $525,000 | New Conventional | |
| Previous Owner | $185,000 | Credit Line Revolving | |
| Previous Owner | $150,000 | Credit Line Revolving | |
| Previous Owner | $333,700 | Unknown | |
| Previous Owner | $100,000 | Credit Line Revolving | |
| Previous Owner | $276,122 | Unknown | |
| Previous Owner | $99,999 | Credit Line Revolving | |
| Previous Owner | $280,300 | No Value Available | |
| Previous Owner | $275,000 | Unknown | |
| Previous Owner | $224,000 | Stand Alone First | |
| Previous Owner | $35,700 | Credit Line Revolving | |
| Previous Owner | $85,000 | No Value Available |
Property History
| Date | Event | Price | Change | Sq Ft Price |
|---|---|---|---|---|
| 09/10/2021 09/10/21 | Sold | $1,049,000 | 0.0% | $553 / Sq Ft |
| 07/20/2021 07/20/21 | Pending | -- | -- | -- |
| 07/15/2021 07/15/21 | For Sale | $1,049,000 | +34.8% | $553 / Sq Ft |
| 09/04/2019 09/04/19 | Sold | $778,000 | -1.0% | $410 / Sq Ft |
| 08/06/2019 08/06/19 | Pending | -- | -- | -- |
| 07/11/2019 07/11/19 | For Sale | $786,000 | +1.4% | $414 / Sq Ft |
| 10/04/2017 10/04/17 | Sold | $775,000 | 0.0% | $408 / Sq Ft |
| 09/04/2017 09/04/17 | Pending | -- | -- | -- |
| 08/25/2017 08/25/17 | For Sale | $775,000 | -- | $408 / Sq Ft |
Tax History Compared to Growth
Tax History
| Year | Tax Paid | Tax Assessment Tax Assessment Total Assessment is a certain percentage of the fair market value that is determined by local assessors to be the total taxable value of land and additions on the property. | Land | Improvement |
|---|---|---|---|---|
| 2025 | $11,817 | $1,113,206 | $795,906 | $317,300 |
| 2024 | $11,817 | $1,091,379 | $780,300 | $311,079 |
| 2023 | $11,526 | $1,069,980 | $765,000 | $304,980 |
| 2022 | $11,283 | $1,049,000 | $750,000 | $299,000 |
| 2021 | $8,544 | $786,059 | $535,490 | $250,569 |
| 2020 | $8,499 | $778,000 | $530,000 | $248,000 |
| 2019 | $8,694 | $790,500 | $510,000 | $280,500 |
| 2018 | $8,524 | $775,000 | $500,000 | $275,000 |
| 2017 | $4,055 | $360,859 | $97,745 | $263,114 |
| 2016 | $3,904 | $353,784 | $95,829 | $257,955 |
| 2015 | $3,796 | $348,471 | $94,390 | $254,081 |
| 2014 | $3,715 | $341,646 | $92,542 | $249,104 |
Agents Affiliated with this Home
-

Seller's Agent in 2021
Tyson Lund
The Lund Team, Inc
(760) 533-7684
246 Total Sales
-

Buyer's Agent in 2021
Christy Hines
Distinctive Homes
(858) 245-9468
81 Total Sales
-

Seller's Agent in 2019
Sheila Davis
Real Living Pacific Realty
(619) 778-3986
13 Total Sales
-
G
Buyer's Agent in 2019
Garrett Lund
The Lund Team, Inc
-

Seller's Agent in 2017
Char Ekoniak
Coastal Rock Realty
(619) 274-1403
74 Total Sales
-

Buyer's Agent in 2017
Susan Center
Coastal Rock Realty
(858) 837-9595
51 Total Sales
Map
Source: San Diego MLS
MLS Number: 170045021
APN: 264-210-20
- 3055 Brookside Ln
- 3113 Camino Del Rancho
- 5354 El Camino Del Norte
- 18096 Loma Alegre
- 2815 Santa fe Vista Ct
- 1203 Caminito Graciela
- 835 Stratford Knoll
- 1229 Caminito Graciela
- 0 Calle Rancho Vista Unit 18 250028542
- 710 Edelweiss Ln
- 3247 Cerros Redondos
- 459 Flores de Oro
- 528 Flores de Oro
- 1072 Wiegand St
- 18383 Colina Fuerte
- 7992 Paseo Esmerado
- 18320 Colina Fuerte
- 3306 Bumann Rd
- 18220 Via de Fortuna
- 753 Jacquelene Ct
