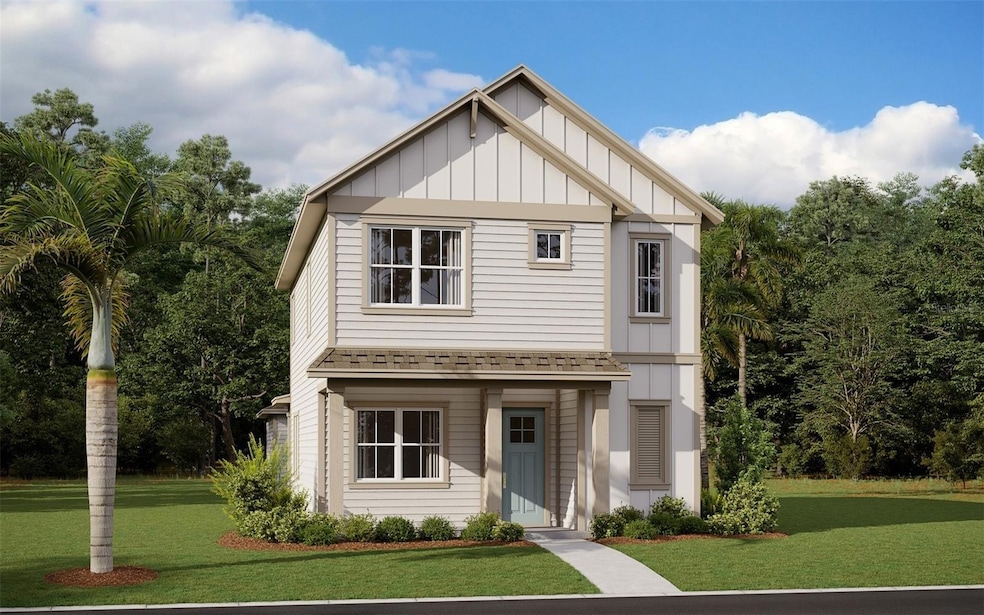
3150 Voyager Ave St. Cloud, FL 34771
Estimated payment $3,535/month
Highlights
- New Construction
- Open Floorplan
- Walk-In Closet
- In Ground Pool
- 2 Car Attached Garage
- Living Room
About This Home
One or more photo(s) has been virtually staged. The JASMINE MODEL by Craft Homes Welcome to the future of family living in Central Florida's most exciting new community, Weslyn Park in Sunbridge. Craft Homes proudly presents the JASMINE MODEL, a stunning 4-bedroom, 3.5-bath single-family home that perfectly balances luxury, comfort, and connection to nature. Unparalleled Design and Comfort Step into the JASMINE MODEL and experience thoughtful design at every turn: Spacious 4-bedroom layout, perfect for growing families or those who love to entertain 3.5 well-appointed bathrooms for ultimate convenience Luxurious master suite located on the 2nd floor, offering privacy and tranquility
Listing Agent
OLYMPUS EXECUTIVE REALTY INC Brokerage Phone: 407-469-0090 License #3227493 Listed on: 01/09/2025
Home Details
Home Type
- Single Family
Est. Annual Taxes
- $1,000
Year Built
- Built in 2025 | New Construction
Lot Details
- 5,280 Sq Ft Lot
- Lot Dimensions are 44x120
- Northeast Facing Home
- Irrigation Equipment
- Property is zoned PUD
HOA Fees
- $138 Monthly HOA Fees
Parking
- 2 Car Attached Garage
Home Design
- Bi-Level Home
- Slab Foundation
- Frame Construction
- Shingle Roof
Interior Spaces
- 2,364 Sq Ft Home
- Open Floorplan
- Sliding Doors
- Living Room
- Dining Room
- Inside Utility
- Laundry Room
- Ceramic Tile Flooring
- Fire and Smoke Detector
Kitchen
- Built-In Oven
- Cooktop with Range Hood
- Recirculated Exhaust Fan
- Microwave
- Dishwasher
Bedrooms and Bathrooms
- 4 Bedrooms
- Walk-In Closet
Pool
- In Ground Pool
Schools
- Narcoossee Elementary School
- Narcoossee Middle School
- Harmony High School
Utilities
- Central Heating and Cooling System
- Thermostat
Listing and Financial Details
- Visit Down Payment Resource Website
- Tax Lot 98
- Assessor Parcel Number 02-25-31-5538-0001-0098
- $1,350 per year additional tax assessments
Community Details
Overview
- Association fees include pool
- Artemis Lifestyles Association, Phone Number (407) 725-4830
- Built by Craft Homes
- Weslyn Park Subdivision, Jasmine Floorplan
- The community has rules related to deed restrictions, fencing
Recreation
- Community Playground
- Community Pool
Map
Home Values in the Area
Average Home Value in this Area
Property History
| Date | Event | Price | Change | Sq Ft Price |
|---|---|---|---|---|
| 07/23/2025 07/23/25 | Sold | $599,989 | 0.0% | $241 / Sq Ft |
| 07/18/2025 07/18/25 | Off Market | $599,989 | -- | -- |
| 06/26/2025 06/26/25 | For Sale | $599,989 | -- | $241 / Sq Ft |
Similar Homes in the area
Source: Stellar MLS
MLS Number: G5091197
- 6208 Trailblaze Bend
- 3083 Prospect Trail
- 3108 Expedition Dr
- 6232 Trailblaze Bend
- 3106 Voyager Ave
- 6244 Trailblaze Bend
- 6616 Quest St
- 6615 Quest St
- 6612 Quest St
- 6608 Quest St
- 3026 Prospect Trail
- 6320 Trailblaze Bend
- 6476 Barnstorm Way
- 2952 Garden Trail Bend
- 6480 Barnstorm Way
- 6484 Barnstorm Way
- 6488 Barnstorm Way
- 6522 Rover Way
- 6723 Sherpa Trail
- 2924 Garden Trail Bend






