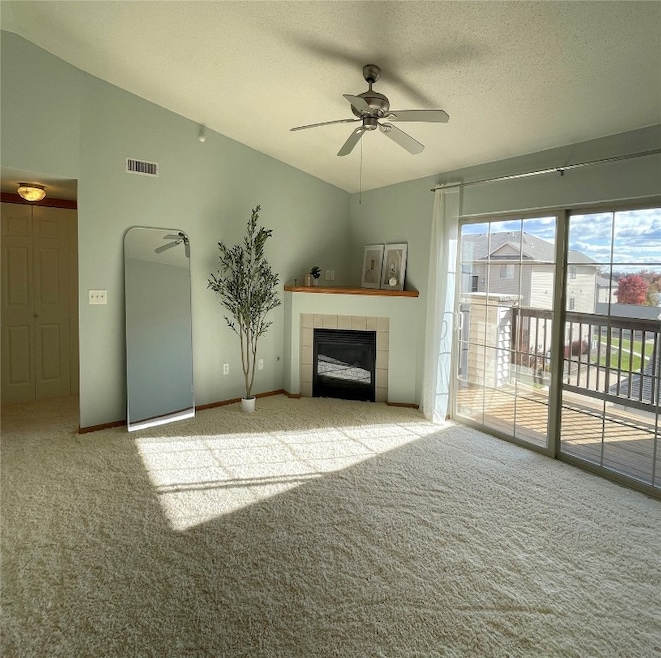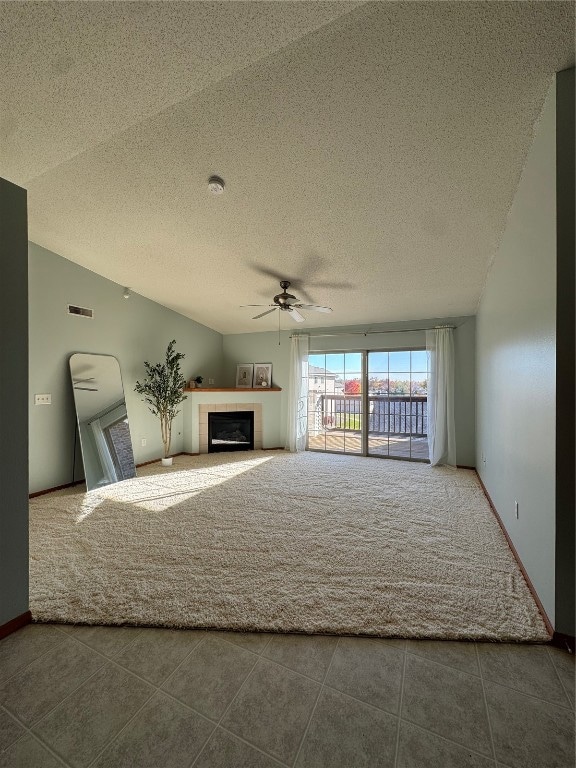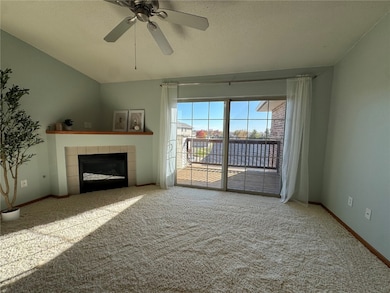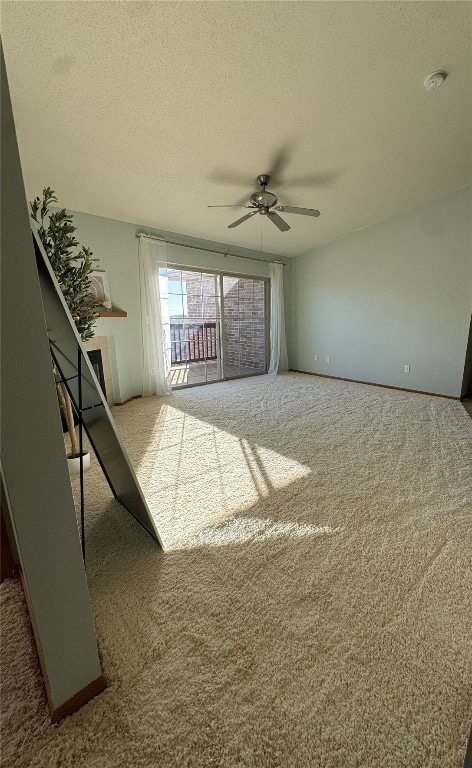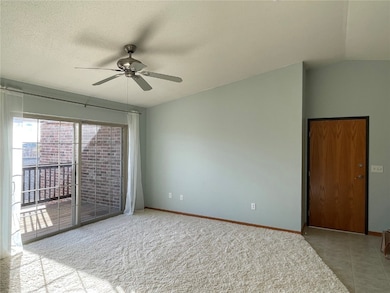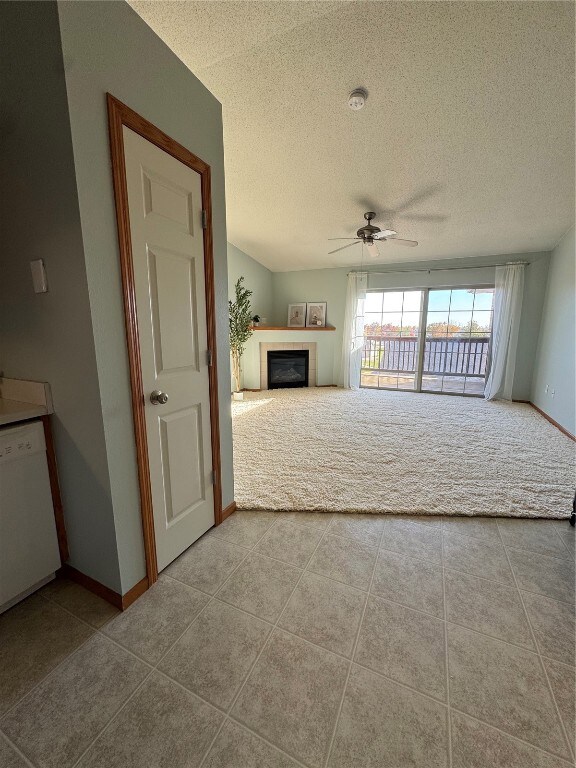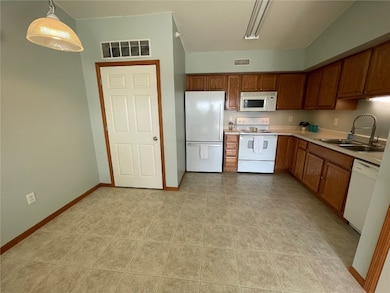3150 Wilson Ave SW Unit H10 Cedar Rapids, IA 52404
Estimated payment $950/month
Highlights
- Deck
- Main Floor Primary Bedroom
- 1 Car Detached Garage
- Vaulted Ceiling
- Great Room with Fireplace
- Eat-In Kitchen
About This Home
Light, airy and spacious are just a few words to describe this well-situated secured building condo. New carpet, new interior paint, a full range of appliances and a fireplace for instant ambience make this condo feel like home. This 3rd floor unit feels even more expansive due to its vaulted ceilings. Nestled in the back corner of the complex, you'll love the extra privacy. This 2 BR, 1 BA home also includes a detached garage next to the building. Low HOA fees allow you to enjoy your weekends rather than worry about lawn care, snow removal or exterior maintenance. And at this price, you can easily build equity rather than paying rent! Schedule your showing today and plan your holidays in your brand new home!
Property Details
Home Type
- Condominium
Est. Annual Taxes
- $2,022
Year Built
- Built in 2003
HOA Fees
- $150 Monthly HOA Fees
Parking
- 1 Car Detached Garage
- Garage Door Opener
- Guest Parking
- Off-Street Parking
Home Design
- Brick Exterior Construction
- Frame Construction
- Vinyl Siding
Interior Spaces
- 922 Sq Ft Home
- Vaulted Ceiling
- Gas Fireplace
- Great Room with Fireplace
Kitchen
- Eat-In Kitchen
- Range with Range Hood
- Microwave
- Dishwasher
- Disposal
Bedrooms and Bathrooms
- 2 Bedrooms
- Primary Bedroom on Main
- 1 Full Bathroom
Laundry
- Laundry Room
- Laundry on main level
- Dryer
- Washer
Home Security
- Home Security System
- Intercom
Outdoor Features
- Deck
Schools
- Van Buren Elementary School
- Wilson Middle School
- Jefferson High School
Utilities
- Forced Air Heating and Cooling System
- Heating System Uses Gas
- Electric Water Heater
Listing and Financial Details
- Assessor Parcel Number 14312-53010-01093
Map
Home Values in the Area
Average Home Value in this Area
Tax History
| Year | Tax Paid | Tax Assessment Tax Assessment Total Assessment is a certain percentage of the fair market value that is determined by local assessors to be the total taxable value of land and additions on the property. | Land | Improvement |
|---|---|---|---|---|
| 2025 | $1,684 | $118,900 | $16,000 | $102,900 |
| 2024 | $1,720 | $111,400 | $16,000 | $95,400 |
| 2023 | $1,720 | $105,600 | $14,000 | $91,600 |
| 2022 | $1,624 | $90,400 | $14,000 | $76,400 |
| 2021 | $1,600 | $87,400 | $12,000 | $75,400 |
| 2020 | $1,600 | $81,100 | $12,000 | $69,100 |
| 2019 | $1,684 | $78,100 | $12,000 | $66,100 |
| 2018 | $1,652 | $78,100 | $12,000 | $66,100 |
| 2017 | $1,646 | $75,600 | $6,000 | $69,600 |
| 2016 | $1,570 | $73,900 | $6,000 | $67,900 |
| 2015 | $1,618 | $76,014 | $6,000 | $70,014 |
| 2014 | $1,618 | $79,515 | $6,000 | $73,515 |
| 2013 | $1,656 | $79,515 | $6,000 | $73,515 |
Property History
| Date | Event | Price | List to Sale | Price per Sq Ft | Prior Sale |
|---|---|---|---|---|---|
| 11/10/2025 11/10/25 | For Sale | $120,000 | +44.6% | $130 / Sq Ft | |
| 09/07/2018 09/07/18 | Sold | $83,000 | -1.2% | $90 / Sq Ft | View Prior Sale |
| 07/24/2018 07/24/18 | Pending | -- | -- | -- | |
| 07/24/2018 07/24/18 | For Sale | $84,000 | +9.8% | $91 / Sq Ft | |
| 03/03/2017 03/03/17 | Sold | $76,500 | -2.5% | $83 / Sq Ft | View Prior Sale |
| 02/01/2017 02/01/17 | Pending | -- | -- | -- | |
| 11/21/2016 11/21/16 | For Sale | $78,500 | -- | $85 / Sq Ft |
Purchase History
| Date | Type | Sale Price | Title Company |
|---|---|---|---|
| Warranty Deed | $83,000 | None Available | |
| Warranty Deed | -- | None Available | |
| Warranty Deed | $72,500 | None Available | |
| Warranty Deed | $75,500 | -- | |
| Warranty Deed | $85,500 | -- |
Mortgage History
| Date | Status | Loan Amount | Loan Type |
|---|---|---|---|
| Open | $74,250 | New Conventional | |
| Previous Owner | $20,000 | Purchase Money Mortgage | |
| Previous Owner | $58,320 | Purchase Money Mortgage | |
| Previous Owner | $76,000 | Fannie Mae Freddie Mac | |
| Previous Owner | $86,000 | Purchase Money Mortgage |
Source: Cedar Rapids Area Association of REALTORS®
MLS Number: 2509222
APN: 14312-53010-01093
- 3150 Wilson Ave SW Unit 7
- 3140 Wilson Ave SW Unit 6
- 3212 Wilson Ave SW
- 3000 Wilson Ave SW Unit A11
- 3000 Wilson Ave SW
- 2225 26th St SW
- 3918 21st Avenue Place SW
- 2404 25th St SW
- 0 Williams Blvd SW
- 3701 16th Ave SW Unit 47
- 2420 Lori Dr SW
- 4101 16th Ave SW Unit 64A
- 3109 12th Ave SW
- 2207 Shady Grove Rd SW
- Remington - Cedar Rapids Plan at Whispering Pines
- Copeland Plan at Whispering Pines
- Meadowbrook - Cedar Rapids Plan at Stags Leap Estates
- Caldwell Plan at Stags Leap Estates
- Concord - Cedar Rapids Plan at Stags Leap Estates
- Yuma Expanded Plan at Whispering Pines
- 2155 Westdale Dr SW
- 1210 Auburn Dr SW
- 4227 21st Ave SW
- 3320 Queen Dr
- 4419 1st Ave SW
- 3404 Queen Dr SW
- 321 28th St NW
- 5150 16th Ave SW
- 5200 16th Ave SW
- 470 Quail Ct SW
- 901 9th St SW Unit Upper
- 640 16th Ave SW
- 702 9th St SW Unit 1
- 702 9th St SW Unit 2
- 1270 Edgewood Rd NW
- 2417 Illinois St SW
- 2981 6th St SW
- 1601 30th St NW
- 3101 Stoney Point Rd SW
- 605 G Ave NW
