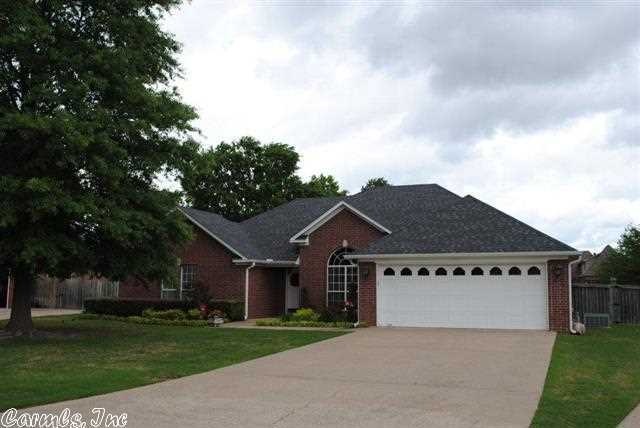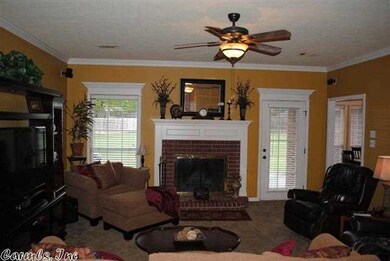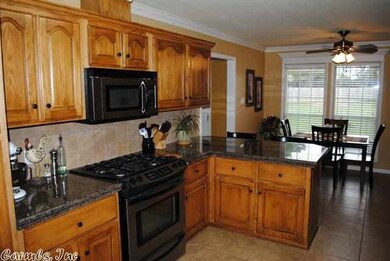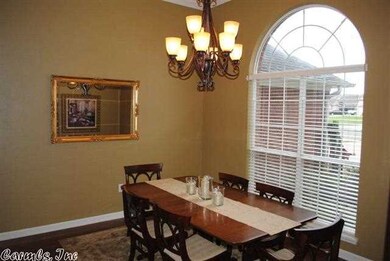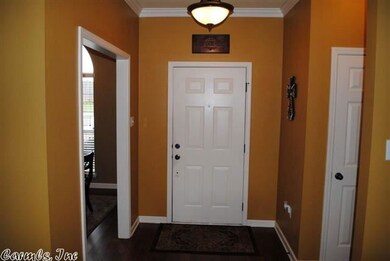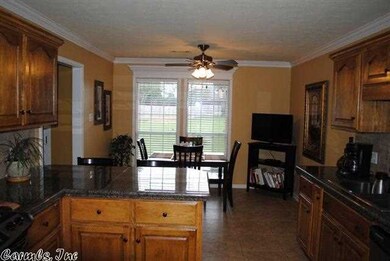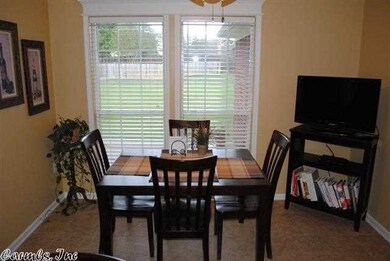
3150 Windcrest Dr Conway, AR 72034
Downtown Conway NeighborhoodHighlights
- Traditional Architecture
- Wood Flooring
- Great Room
- Jim Stone Elementary School Rated A-
- Whirlpool Bathtub
- Formal Dining Room
About This Home
As of July 2018Awesome home in the Windcrest Subdivision!! Hardwood in the foyer and dining. Tile in all wet areas. Granite tile counter tops and SS appliances in the kitchen. Gas stove/cooktop. 2" Blinds throughout. Desk nook in the kitchen and built in desk in front guest bedroom. 11' ceilings in dining and 9' ceilings in foyer and great room. Large backyard with covered and extended patios. Lots of recent updates!! Jim Stone Elementary School!
Last Agent to Sell the Property
David Broadaway
Arkansas Property Brokers, LLC Listed on: 05/03/2013
Home Details
Home Type
- Single Family
Est. Annual Taxes
- $1,778
Year Built
- Built in 1994
Lot Details
- 55 Sq Ft Lot
- Fenced
- Level Lot
HOA Fees
- $8 Monthly HOA Fees
Home Design
- Traditional Architecture
- Brick Exterior Construction
- Slab Foundation
- Architectural Shingle Roof
Interior Spaces
- 2,150 Sq Ft Home
- 1-Story Property
- Built-in Bookshelves
- Tray Ceiling
- Ceiling Fan
- Wood Burning Fireplace
- Fireplace With Gas Starter
- Insulated Windows
- Window Treatments
- Insulated Doors
- Great Room
- Formal Dining Room
- Attic Floors
- Fire and Smoke Detector
Kitchen
- Eat-In Kitchen
- Breakfast Bar
- Gas Range
- Microwave
- Plumbed For Ice Maker
- Dishwasher
- Disposal
Flooring
- Wood
- Carpet
- Tile
Bedrooms and Bathrooms
- 3 Bedrooms
- Walk-In Closet
- 2 Full Bathrooms
- Whirlpool Bathtub
- Walk-in Shower
Laundry
- Laundry Room
- Washer Hookup
Parking
- 2 Car Garage
- Automatic Garage Door Opener
Outdoor Features
- Patio
- Porch
Utilities
- Central Heating and Cooling System
- Underground Utilities
- Gas Water Heater
- Cable TV Available
Ownership History
Purchase Details
Purchase Details
Home Financials for this Owner
Home Financials are based on the most recent Mortgage that was taken out on this home.Purchase Details
Home Financials for this Owner
Home Financials are based on the most recent Mortgage that was taken out on this home.Purchase Details
Home Financials for this Owner
Home Financials are based on the most recent Mortgage that was taken out on this home.Purchase Details
Home Financials for this Owner
Home Financials are based on the most recent Mortgage that was taken out on this home.Purchase Details
Home Financials for this Owner
Home Financials are based on the most recent Mortgage that was taken out on this home.Purchase Details
Purchase Details
Similar Homes in Conway, AR
Home Values in the Area
Average Home Value in this Area
Purchase History
| Date | Type | Sale Price | Title Company |
|---|---|---|---|
| Quit Claim Deed | $150,000 | None Listed On Document | |
| Warranty Deed | $225,000 | Lenders Title Company | |
| Warranty Deed | $205,000 | Lenders Title Company | |
| Quit Claim Deed | -- | None Available | |
| Quit Claim Deed | -- | -- | |
| Interfamily Deed Transfer | -- | Professional Land Title Co O | |
| Quit Claim Deed | -- | -- | |
| Warranty Deed | $137,000 | -- | |
| Warranty Deed | $30,000 | -- |
Mortgage History
| Date | Status | Loan Amount | Loan Type |
|---|---|---|---|
| Previous Owner | $194,750 | New Conventional | |
| Previous Owner | $161,600 | New Conventional | |
| Previous Owner | $105,000 | New Conventional | |
| Previous Owner | $105,000 | New Conventional |
Property History
| Date | Event | Price | Change | Sq Ft Price |
|---|---|---|---|---|
| 07/06/2018 07/06/18 | Sold | $225,000 | 0.0% | $105 / Sq Ft |
| 05/23/2018 05/23/18 | Pending | -- | -- | -- |
| 05/18/2018 05/18/18 | For Sale | $225,000 | +9.8% | $105 / Sq Ft |
| 06/07/2013 06/07/13 | Sold | $205,000 | 0.0% | $95 / Sq Ft |
| 05/08/2013 05/08/13 | Pending | -- | -- | -- |
| 05/03/2013 05/03/13 | For Sale | $205,000 | -- | $95 / Sq Ft |
Tax History Compared to Growth
Tax History
| Year | Tax Paid | Tax Assessment Tax Assessment Total Assessment is a certain percentage of the fair market value that is determined by local assessors to be the total taxable value of land and additions on the property. | Land | Improvement |
|---|---|---|---|---|
| 2024 | $3,316 | $65,540 | $7,260 | $58,280 |
| 2023 | $2,418 | $47,790 | $7,260 | $40,530 |
| 2022 | $2,418 | $47,790 | $7,260 | $40,530 |
| 2021 | $2,351 | $47,790 | $7,260 | $40,530 |
| 2020 | $2,137 | $42,240 | $7,260 | $34,980 |
| 2019 | $2,137 | $0 | $0 | $0 |
| 2018 | $1,787 | $42,240 | $7,260 | $34,980 |
| 2017 | $1,787 | $42,240 | $7,260 | $34,980 |
| 2016 | $1,787 | $42,240 | $7,260 | $34,980 |
| 2015 | $2,117 | $41,840 | $7,260 | $34,580 |
| 2014 | $1,767 | $41,840 | $7,260 | $34,580 |
Agents Affiliated with this Home
-

Seller's Agent in 2018
Tracy Tidwell
ERA TEAM Real Estate
(501) 472-4709
18 in this area
135 Total Sales
-
D
Seller's Agent in 2013
David Broadaway
Arkansas Property Brokers, LLC
Map
Source: Cooperative Arkansas REALTORS® MLS
MLS Number: 10349351
APN: 712-12110-007
- 650 Northwind Cir
- 845 Chapel Hill Dr
- 889 Heather Cir
- 3955 College Ave
- 00 College Ave
- 902 Heather Cir
- 306 Club Ln
- 5 Kensington Dr
- 312 Club Ln
- 9 White Oak Dr
- 297 Southwick Cove
- 13 Shady Valley Dr
- 2 Concord Dr
- 18 1/2 Woodlawn Dr
- 3 Brandon Cir
- 11 Laura Ln
- 21 Stonehedge Dr
- 1145 Salem Rd
- 44 Shady Valley Dr
- 31 Kensington Dr
