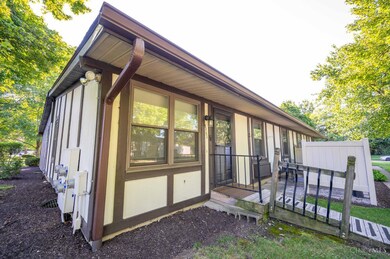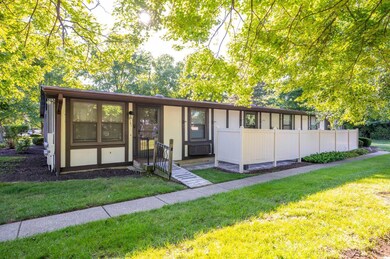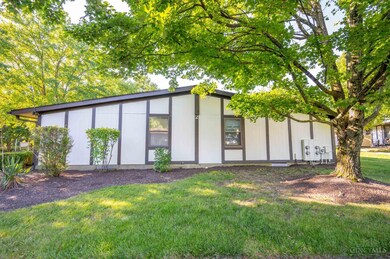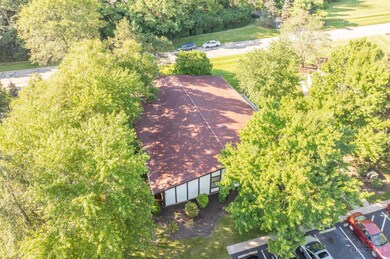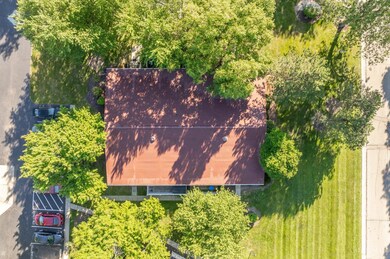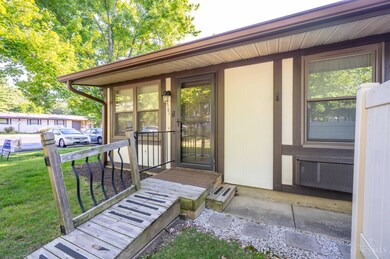3151 Birchway Dr Unit 3151 Cincinnati, OH 45251
Estimated payment $872/month
Highlights
- Traditional Architecture
- Bathtub with Shower
- Tile Flooring
- Solid Wood Cabinet
- Patio
- High-Efficiency Water Heater
About This Home
Beautifully refreshed Ranch Condo with ramp.Featuring Fresh paint, laminate flooring, SS appliances, granite counter w/quartz sink, updated bathroom, two tone windows, modern lighting, central heat & air, attic storage, attic fan, ceiling fan, updated circuit breaker panel, newer hot water tank, patio/semi privacy fence, (1) assigned parking space, water & trash included in HOA fees, nearby shopping and quick access to highways.
Listing Agent
Sharon Sherrod-Brown
SA Brown Realty, LLC License #2017000311 Listed on: 08/24/2025
Property Details
Home Type
- Condominium
Est. Annual Taxes
- $654
Year Built
- Built in 1983
HOA Fees
- $230 Monthly HOA Fees
Home Design
- Traditional Architecture
- Entry on the 1st floor
- Block Foundation
- Asbestos Shingle Roof
- Wood Siding
Interior Spaces
- 864 Sq Ft Home
- Property has 1 Level
- Ceiling Fan
- Vinyl Clad Windows
- Insulated Windows
- Double Hung Windows
- Crawl Space
- Laundry in unit
Kitchen
- Oven or Range
- Microwave
- Dishwasher
- Solid Wood Cabinet
- Disposal
Flooring
- Laminate
- Tile
Bedrooms and Bathrooms
- 2 Bedrooms
- 1 Full Bathroom
- Bathtub with Shower
Attic
- Attic Fan
- Storage In Attic
Home Security
Parking
- Off-Street Parking
- Assigned Parking
Outdoor Features
- Patio
Utilities
- Central Air
- Heat Pump System
- Natural Gas Not Available
- High-Efficiency Water Heater
- Cable TV Available
Community Details
Overview
- Association fees include association dues, landscapingcommunity, landscaping-unit, maintenance exterior, professional mgt, snow removal, trash, water
Pet Policy
- Pets Allowed
Security
- Fire and Smoke Detector
Map
Home Values in the Area
Average Home Value in this Area
Tax History
| Year | Tax Paid | Tax Assessment Tax Assessment Total Assessment is a certain percentage of the fair market value that is determined by local assessors to be the total taxable value of land and additions on the property. | Land | Improvement |
|---|---|---|---|---|
| 2024 | $1,308 | $24,448 | $2,625 | $21,823 |
| 2023 | $1,316 | $24,448 | $2,625 | $21,823 |
| 2022 | $1,059 | $16,013 | $4,946 | $11,067 |
| 2021 | $1,050 | $16,013 | $4,946 | $11,067 |
| 2020 | $1,061 | $16,013 | $4,946 | $11,067 |
| 2019 | $378 | $5,250 | $4,375 | $875 |
| 2018 | $340 | $5,250 | $4,375 | $875 |
| 2017 | $322 | $5,250 | $4,375 | $875 |
| 2016 | $326 | $5,250 | $4,375 | $875 |
| 2015 | $344 | $5,250 | $4,375 | $875 |
| 2014 | $851 | $13,125 | $4,375 | $8,750 |
| 2013 | $253 | $13,125 | $4,375 | $8,750 |
Property History
| Date | Event | Price | List to Sale | Price per Sq Ft | Prior Sale |
|---|---|---|---|---|---|
| 08/30/2025 08/30/25 | Pending | -- | -- | -- | |
| 08/24/2025 08/24/25 | For Sale | $112,000 | +646.7% | $130 / Sq Ft | |
| 01/22/2015 01/22/15 | Off Market | $15,000 | -- | -- | |
| 10/17/2014 10/17/14 | Sold | $15,000 | -65.8% | $17 / Sq Ft | View Prior Sale |
| 09/16/2014 09/16/14 | Pending | -- | -- | -- | |
| 04/14/2014 04/14/14 | For Sale | $43,900 | -- | $51 / Sq Ft |
Purchase History
| Date | Type | Sale Price | Title Company |
|---|---|---|---|
| Quit Claim Deed | $15,000 | None Available | |
| Warranty Deed | $15,000 | Stewart Title Company | |
| Sheriffs Deed | $24,000 | Attorney | |
| Warranty Deed | $62,000 | -- | |
| Warranty Deed | $57,500 | -- |
Mortgage History
| Date | Status | Loan Amount | Loan Type |
|---|---|---|---|
| Previous Owner | $46,000 | Purchase Money Mortgage |
Source: MLS of Greater Cincinnati (CincyMLS)
MLS Number: 1852796
APN: 510-0102-0889
- 9503 Haddington Ct
- 3225 Heritage Square Dr
- 9446 Haddington Ct
- 3258 Lillwood Ln
- 3364 Hidden Creek Dr
- 3364 Amberway Ct Unit 45
- 9558 Woodstate Dr Unit 13E
- 9302 Loralinda Dr
- 3464 Sunbury Ln
- 9568 Woodstate Dr
- 3246 Ainsworth Dr
- 9717 Loralinda Dr
- 3275 Deshler Dr
- 3380 Niagara St
- 3276 Deshler Dr
- 3351 Deshler Dr
- 3374 Deshler Dr
- 2908 Libra Ln
- 9126 Round Top Rd
- 9828 Loralinda Dr

