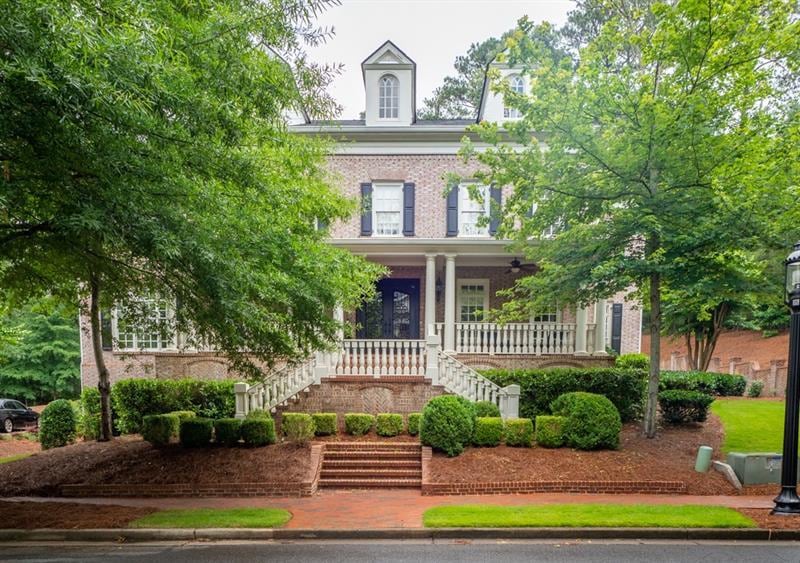Luxury brick home with private fenced backyard. ALL hardwood floors. Gated Ellard community with 24/7 gate attendants, community pool, tennis courts, club house, playground, soccer field, gym, multiple parks and private community walking trails. Gorgeous iron and glass front door opens into a wide hallway flanked by formal dining and living rooms. Continue back to the great room bathed in natural sunlight. Gourmet kitchen with granite countertops, breakfast bar, island, gas range, double ovens and white cabinetry opens onto great room, breakfast room & screen porch. Open floor plan & light filled rooms throughout. Gas starter wood burning fireplace. An entertainer's dream with large dry bar for buffets. First floor office and full bath that could also be an ideal first floor guest room if needed. Large laundry room with sink, counter space and abundant storage. Chic dark navy powder room for guests. Flat fenced private backyard off rear deck and screened porch. Upstairs is the oversized owners suite, spa bath with separate large shower and jetted tub, water closet, double vanities and enormous closet for two. Storage throughout. Three more secondary bedrooms and an additional large second floor family room with built in cabinetry for media or a work/study space with French doors that can be closed for privacy. Terrace level has a game room, billiards room, sports viewing room, bedroom, full bathroom, unfinished storage space for holiday decor and a workshop. New roof. New flooring on the terrace level. Tesla charging station installed in garage. Extremely well maintained. So much privacy as the the home backs up to 9 acres of the community nature preserve and no neighbor on the garage side. Perfect.

