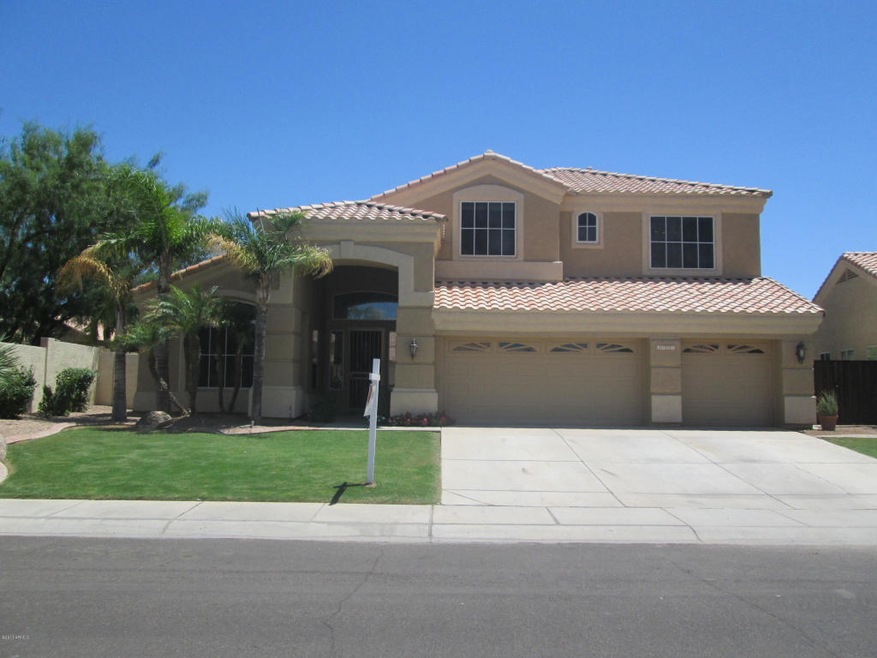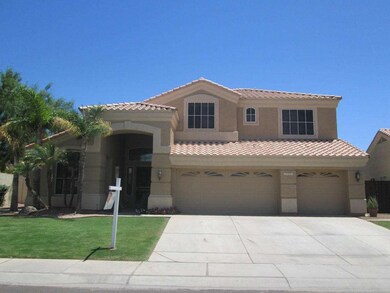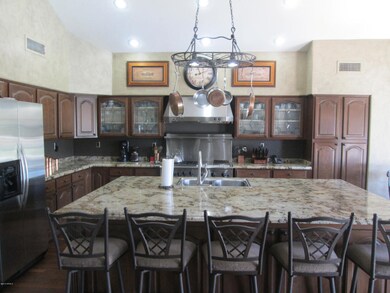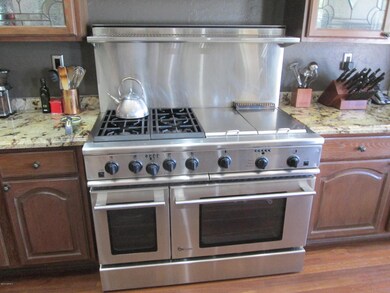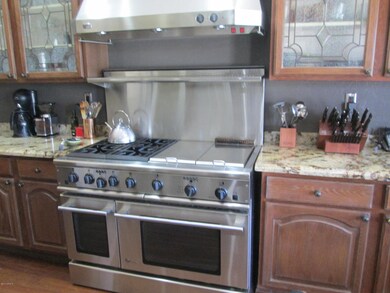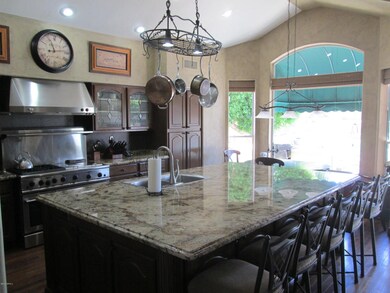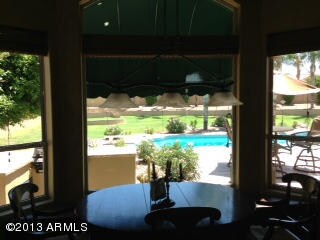
3151 S Greythorne Way Chandler, AZ 85248
Ocotillo NeighborhoodHighlights
- Private Pool
- RV Gated
- Community Lake
- Jacobson Elementary School Rated A
- 0.36 Acre Lot
- Fireplace in Primary Bedroom
About This Home
As of October 2021Amazing UDC Home on a huge lot located in Chandler's Premier Ocotillo community. This home is absolutely gorgeous. Kitchen features a GE Monogram 48'' stainless steel professional range and hood with warming lamps, gas stove with a grill, griddle and four burners with a electric double ovens, granite, oversized kitchen island, and a large pantry. Incredible master suite with a fireplace, sitting area, and don't miss the romantic bathroom retreat. Huge bonus room upstairs with built in shelves - would be perfect for a large home office, game room, or a theater room. Oversized backyard with a diving pool, built in BBQ, putting green and sand trap, fresh vegetable garden, and beautiful rose bushes. Please call or email with any questions ... Thanks for showing this home!
Last Agent to Sell the Property
Christine Halverson
HomeSmart License #SA509181000 Listed on: 08/08/2013
Home Details
Home Type
- Single Family
Est. Annual Taxes
- $2,605
Year Built
- Built in 1995
Lot Details
- 0.36 Acre Lot
- Block Wall Fence
- Misting System
- Grass Covered Lot
HOA Fees
- $57 Monthly HOA Fees
Parking
- 3 Car Garage
- 5 Open Parking Spaces
- Garage Door Opener
- RV Gated
Home Design
- Wood Frame Construction
- Tile Roof
- Stucco
Interior Spaces
- 3,341 Sq Ft Home
- 2-Story Property
- Vaulted Ceiling
- Ceiling Fan
- Double Pane Windows
- Solar Screens
- Family Room with Fireplace
- 2 Fireplaces
- Security System Owned
Kitchen
- Eat-In Kitchen
- Gas Cooktop
- Kitchen Island
- Granite Countertops
Flooring
- Wood
- Carpet
- Tile
Bedrooms and Bathrooms
- 4 Bedrooms
- Primary Bedroom on Main
- Fireplace in Primary Bedroom
- Primary Bathroom is a Full Bathroom
- 2.5 Bathrooms
- Dual Vanity Sinks in Primary Bathroom
- Hydromassage or Jetted Bathtub
- Bathtub With Separate Shower Stall
Pool
- Private Pool
- Diving Board
Outdoor Features
- Covered patio or porch
- Outdoor Storage
- Built-In Barbecue
Location
- Property is near a bus stop
Schools
- Anna Marie Jacobson Elementary School
- Bogle Junior High School
- Hamilton High School
Utilities
- Refrigerated Cooling System
- Zoned Heating
- Heating System Uses Natural Gas
- Cable TV Available
Listing and Financial Details
- Tax Lot 38
- Assessor Parcel Number 303-39-527
Community Details
Overview
- Association fees include ground maintenance
- The Ocotillo Comm Association, Phone Number (480) 704-2900
- Built by UDC Homes
- Legend At Ocotillo Subdivision
- Community Lake
Recreation
- Tennis Courts
- Community Playground
- Bike Trail
Ownership History
Purchase Details
Home Financials for this Owner
Home Financials are based on the most recent Mortgage that was taken out on this home.Purchase Details
Home Financials for this Owner
Home Financials are based on the most recent Mortgage that was taken out on this home.Purchase Details
Home Financials for this Owner
Home Financials are based on the most recent Mortgage that was taken out on this home.Purchase Details
Home Financials for this Owner
Home Financials are based on the most recent Mortgage that was taken out on this home.Purchase Details
Home Financials for this Owner
Home Financials are based on the most recent Mortgage that was taken out on this home.Purchase Details
Purchase Details
Home Financials for this Owner
Home Financials are based on the most recent Mortgage that was taken out on this home.Similar Homes in the area
Home Values in the Area
Average Home Value in this Area
Purchase History
| Date | Type | Sale Price | Title Company |
|---|---|---|---|
| Interfamily Deed Transfer | -- | Roc Title Agency Llc | |
| Warranty Deed | $825,000 | Roc Title Agency Llc | |
| Warranty Deed | $609,000 | Landmark Ttl Assurance Agcy | |
| Warranty Deed | $550,000 | First American Title Ins Co | |
| Interfamily Deed Transfer | -- | Old Republic Title Agency | |
| Interfamily Deed Transfer | -- | Old Republic Title Agency | |
| Interfamily Deed Transfer | -- | -- | |
| Joint Tenancy Deed | $215,527 | United Title Agency |
Mortgage History
| Date | Status | Loan Amount | Loan Type |
|---|---|---|---|
| Open | $475,000 | New Conventional | |
| Closed | $475,000 | No Value Available | |
| Previous Owner | $510,400 | New Conventional | |
| Previous Owner | $529,152 | VA | |
| Previous Owner | $103,650 | New Conventional | |
| Previous Owner | $191,900 | Unknown | |
| Previous Owner | $107,350 | Credit Line Revolving | |
| Previous Owner | $161,645 | New Conventional |
Property History
| Date | Event | Price | Change | Sq Ft Price |
|---|---|---|---|---|
| 10/15/2021 10/15/21 | Sold | $825,000 | +6.5% | $247 / Sq Ft |
| 08/01/2021 08/01/21 | For Sale | $774,900 | +27.2% | $232 / Sq Ft |
| 07/10/2020 07/10/20 | Sold | $609,000 | -1.8% | $182 / Sq Ft |
| 05/22/2020 05/22/20 | Price Changed | $619,999 | 0.0% | $186 / Sq Ft |
| 05/16/2020 05/16/20 | Price Changed | $619,990 | 0.0% | $186 / Sq Ft |
| 05/14/2020 05/14/20 | Price Changed | $619,900 | 0.0% | $186 / Sq Ft |
| 05/10/2020 05/10/20 | Price Changed | $619,990 | 0.0% | $186 / Sq Ft |
| 05/08/2020 05/08/20 | Price Changed | $619,900 | 0.0% | $186 / Sq Ft |
| 05/05/2020 05/05/20 | Price Changed | $619,990 | 0.0% | $186 / Sq Ft |
| 05/01/2020 05/01/20 | Price Changed | $619,900 | 0.0% | $186 / Sq Ft |
| 04/26/2020 04/26/20 | Price Changed | $619,990 | 0.0% | $186 / Sq Ft |
| 04/23/2020 04/23/20 | Price Changed | $619,900 | 0.0% | $186 / Sq Ft |
| 04/20/2020 04/20/20 | Price Changed | $619,990 | 0.0% | $186 / Sq Ft |
| 04/16/2020 04/16/20 | For Sale | $619,900 | +12.7% | $186 / Sq Ft |
| 10/18/2013 10/18/13 | Sold | $550,000 | 0.0% | $165 / Sq Ft |
| 09/16/2013 09/16/13 | Price Changed | $550,000 | -3.7% | $165 / Sq Ft |
| 08/26/2013 08/26/13 | Price Changed | $571,000 | -2.7% | $171 / Sq Ft |
| 08/08/2013 08/08/13 | For Sale | $587,000 | -- | $176 / Sq Ft |
Tax History Compared to Growth
Tax History
| Year | Tax Paid | Tax Assessment Tax Assessment Total Assessment is a certain percentage of the fair market value that is determined by local assessors to be the total taxable value of land and additions on the property. | Land | Improvement |
|---|---|---|---|---|
| 2025 | $3,348 | $36,392 | -- | -- |
| 2024 | $4,393 | $34,659 | -- | -- |
| 2023 | $4,393 | $64,200 | $12,840 | $51,360 |
| 2022 | $4,254 | $46,920 | $9,380 | $37,540 |
| 2021 | $3,773 | $45,850 | $9,170 | $36,680 |
| 2020 | $3,748 | $41,820 | $8,360 | $33,460 |
| 2019 | $3,596 | $39,310 | $7,860 | $31,450 |
| 2018 | $3,476 | $38,200 | $7,640 | $30,560 |
| 2017 | $3,230 | $36,660 | $7,330 | $29,330 |
| 2016 | $3,099 | $39,550 | $7,910 | $31,640 |
| 2015 | $2,988 | $36,570 | $7,310 | $29,260 |
Agents Affiliated with this Home
-

Seller's Agent in 2021
Connie Brown
HomeSmart
(480) 580-3375
2 in this area
43 Total Sales
-

Buyer's Agent in 2021
Lauren Rosin
eXp Realty
(480) 744-4604
2 in this area
837 Total Sales
-
T
Buyer Co-Listing Agent in 2021
Trevor Clinch
HomeSmart
-
R
Seller's Agent in 2020
Rick Leforce
My Home Group
(480) 560-4310
15 Total Sales
-
C
Seller's Agent in 2013
Christine Halverson
HomeSmart
Map
Source: Arizona Regional Multiple Listing Service (ARMLS)
MLS Number: 4980367
APN: 303-39-527
- 3265 S Laguna Dr
- 1590 W Desert Broom Dr
- 2169 W Peninsula Cir
- 2781 S Santa Anna St
- 2454 W Hope Cir
- 3671 S Greythorne Way
- 2477 W Market Place Unit 41
- 2477 W Market Place Unit 18
- 3665 S Jojoba Way
- 2041 W Hemlock Way
- 1471 W Canary Way
- 2662 S Santa Anna St
- 1826 W Oriole Way
- 1705 W Lark Dr
- 2511 W Queen Creek Rd Unit 166
- 2511 W Queen Creek Rd Unit 258
- 2511 W Queen Creek Rd Unit 174
- 2511 W Queen Creek Rd Unit 374
- 2511 W Queen Creek Rd Unit 337
- 2511 W Queen Creek Rd Unit 262
