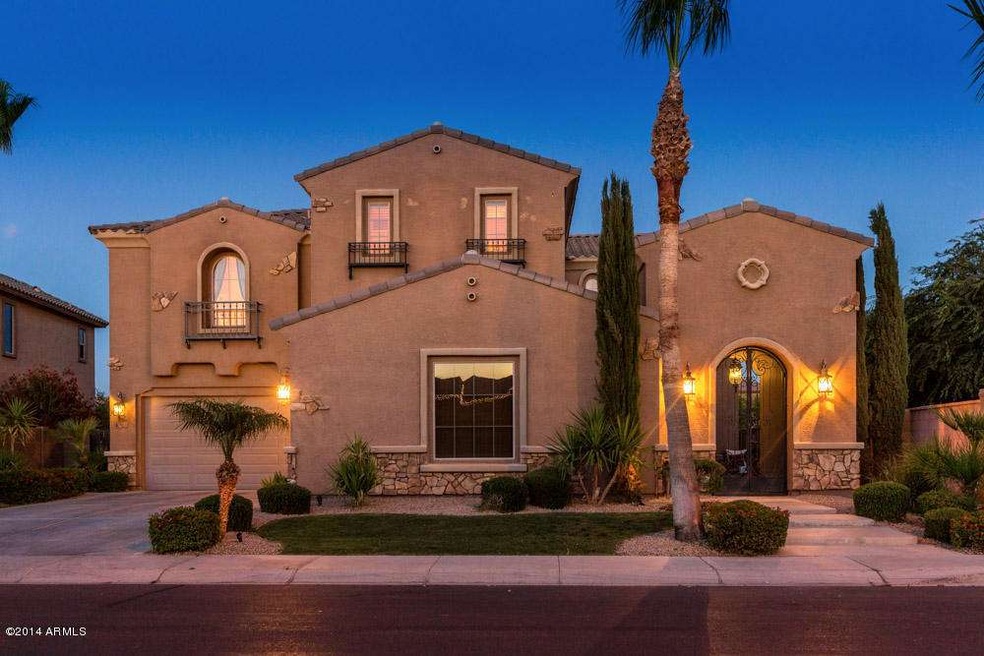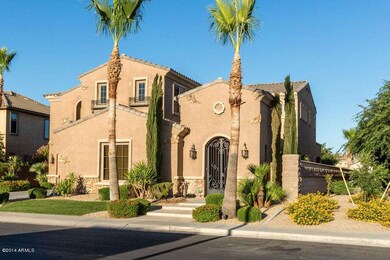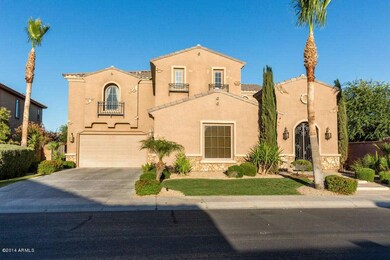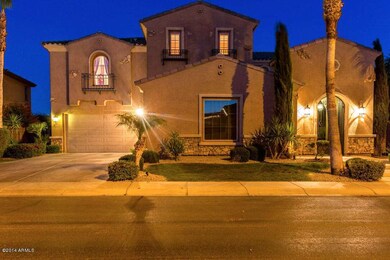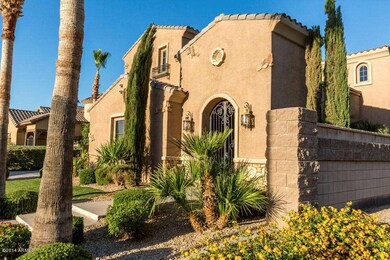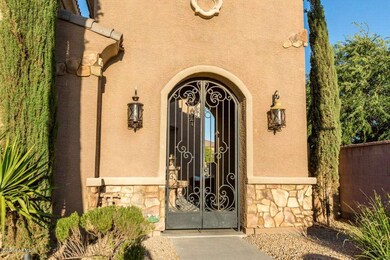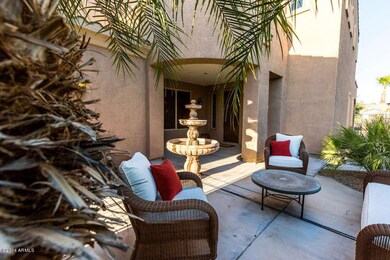
3151 S Kimberlee Way Chandler, AZ 85286
South Chandler NeighborhoodHighlights
- Heated Pool
- Outdoor Fireplace
- Spanish Architecture
- Audrey & Robert Ryan Elementary School Rated A
- Wood Flooring
- Hydromassage or Jetted Bathtub
About This Home
As of October 2020If you are looking for luxury, this is it! This unique home in Abralee Meadows has many elegant features, catering to the discerning homebuyer. Situated on a corner lot, the private front courtyard welcomes you to 3962 SQFT of luxury. Upon entering the home, the dramatic entryway is just the beginning of this amazing home. This home has 4 bedrooms and 4 bathrooms plus a den. The expansive kitchen includes beautiful granite counter tops and back splash, large island with a sink, built in double door refrigerator and stainless steel appliances. Other features include a 4-car garage, large covered back patio, misting system, heated Pebbletec pool, built-in gas grill and outdoor fireplace. The home also has a whole house water filtration system from GE. You have to see this home!
Last Agent to Sell the Property
Cambridge Properties License #SA580592000 Listed on: 05/03/2014
Home Details
Home Type
- Single Family
Est. Annual Taxes
- $2,644
Year Built
- Built in 2005
Lot Details
- 9,011 Sq Ft Lot
- Wrought Iron Fence
- Block Wall Fence
- Front and Back Yard Sprinklers
- Grass Covered Lot
HOA Fees
- $58 Monthly HOA Fees
Parking
- 2 Open Parking Spaces
- 4 Car Garage
Home Design
- Spanish Architecture
- Wood Frame Construction
- Tile Roof
- Stucco
Interior Spaces
- 3,962 Sq Ft Home
- 2-Story Property
- Fireplace
- Double Pane Windows
Kitchen
- Eat-In Kitchen
- Breakfast Bar
- Gas Cooktop
- Built-In Microwave
- Kitchen Island
- Granite Countertops
Flooring
- Wood
- Carpet
Bedrooms and Bathrooms
- 4 Bedrooms
- Primary Bathroom is a Full Bathroom
- 4 Bathrooms
- Dual Vanity Sinks in Primary Bathroom
- Hydromassage or Jetted Bathtub
- Bathtub With Separate Shower Stall
Outdoor Features
- Heated Pool
- Outdoor Fireplace
Schools
- Haley Elementary School
- San Tan Elementary Middle School
- Perry High School
Utilities
- Refrigerated Cooling System
- Heating System Uses Natural Gas
Listing and Financial Details
- Tax Lot 228
- Assessor Parcel Number 303-43-908
Community Details
Overview
- Association fees include ground maintenance
- Abralee Meadow Association, Phone Number (480) 829-7400
- Built by Sunwest
- Abralee Meadow Subdivision
Recreation
- Community Playground
- Bike Trail
Ownership History
Purchase Details
Home Financials for this Owner
Home Financials are based on the most recent Mortgage that was taken out on this home.Purchase Details
Home Financials for this Owner
Home Financials are based on the most recent Mortgage that was taken out on this home.Purchase Details
Home Financials for this Owner
Home Financials are based on the most recent Mortgage that was taken out on this home.Purchase Details
Home Financials for this Owner
Home Financials are based on the most recent Mortgage that was taken out on this home.Purchase Details
Home Financials for this Owner
Home Financials are based on the most recent Mortgage that was taken out on this home.Purchase Details
Home Financials for this Owner
Home Financials are based on the most recent Mortgage that was taken out on this home.Similar Homes in the area
Home Values in the Area
Average Home Value in this Area
Purchase History
| Date | Type | Sale Price | Title Company |
|---|---|---|---|
| Interfamily Deed Transfer | -- | Great American Title Agency | |
| Warranty Deed | $669,900 | Great American Title Agency | |
| Warranty Deed | $485,000 | American Title Service Agenc | |
| Warranty Deed | $451,000 | Fidelity Natl Title Agency I | |
| Warranty Deed | $595,000 | Security Title Agency Inc | |
| Interfamily Deed Transfer | -- | First American Title Ins Co | |
| Warranty Deed | $471,229 | First American Title Ins Co | |
| Warranty Deed | -- | First American Title Ins Co | |
| Warranty Deed | -- | First American Title Ins Co |
Mortgage History
| Date | Status | Loan Amount | Loan Type |
|---|---|---|---|
| Open | $60,000 | New Conventional | |
| Open | $502,425 | New Conventional | |
| Previous Owner | $46,411 | No Value Available | |
| Previous Owner | $61,898 | Credit Line Revolving | |
| Previous Owner | $369,250 | New Conventional | |
| Previous Owner | $368,000 | New Conventional | |
| Previous Owner | $396,000 | New Conventional | |
| Previous Owner | $343,699 | New Conventional | |
| Previous Owner | $100,000 | Credit Line Revolving | |
| Previous Owner | $345,000 | Purchase Money Mortgage | |
| Previous Owner | $195,000 | Credit Line Revolving | |
| Previous Owner | $405,588 | Purchase Money Mortgage |
Property History
| Date | Event | Price | Change | Sq Ft Price |
|---|---|---|---|---|
| 10/15/2020 10/15/20 | Sold | $669,900 | 0.0% | $169 / Sq Ft |
| 09/17/2020 09/17/20 | Price Changed | $669,900 | -4.3% | $169 / Sq Ft |
| 09/10/2020 09/10/20 | Price Changed | $699,999 | 0.0% | $177 / Sq Ft |
| 09/04/2020 09/04/20 | Price Changed | $699,900 | -2.8% | $177 / Sq Ft |
| 08/25/2020 08/25/20 | For Sale | $719,900 | +48.4% | $182 / Sq Ft |
| 07/09/2014 07/09/14 | Sold | $485,000 | -5.8% | $122 / Sq Ft |
| 05/15/2014 05/15/14 | Pending | -- | -- | -- |
| 05/03/2014 05/03/14 | For Sale | $515,000 | +14.2% | $130 / Sq Ft |
| 01/19/2012 01/19/12 | Sold | $451,000 | +2.5% | $114 / Sq Ft |
| 12/04/2011 12/04/11 | Pending | -- | -- | -- |
| 11/30/2011 11/30/11 | For Sale | $440,000 | -- | $111 / Sq Ft |
Tax History Compared to Growth
Tax History
| Year | Tax Paid | Tax Assessment Tax Assessment Total Assessment is a certain percentage of the fair market value that is determined by local assessors to be the total taxable value of land and additions on the property. | Land | Improvement |
|---|---|---|---|---|
| 2025 | $4,043 | $50,007 | -- | -- |
| 2024 | $3,955 | $47,625 | -- | -- |
| 2023 | $3,955 | $63,580 | $12,710 | $50,870 |
| 2022 | $3,812 | $47,750 | $9,550 | $38,200 |
| 2021 | $3,927 | $44,900 | $8,980 | $35,920 |
| 2020 | $3,901 | $41,960 | $8,390 | $33,570 |
| 2019 | $3,744 | $39,450 | $7,890 | $31,560 |
| 2018 | $3,618 | $37,830 | $7,560 | $30,270 |
| 2017 | $3,365 | $36,800 | $7,360 | $29,440 |
| 2016 | $3,214 | $37,620 | $7,520 | $30,100 |
| 2015 | $3,095 | $35,560 | $7,110 | $28,450 |
Agents Affiliated with this Home
-

Seller's Agent in 2020
Anthony Kadi
American Realty Brokers
(480) 580-6098
1 in this area
36 Total Sales
-

Buyer's Agent in 2020
Bryan Staley
HomeSmart
(480) 731-4663
1 in this area
7 Total Sales
-

Seller's Agent in 2014
Sean Aske
Cambridge Properties
(602) 888-1620
1 in this area
23 Total Sales
-

Buyer's Agent in 2014
Marci Burgoyne
Crown Key Real Estate
(480) 332-3300
29 in this area
115 Total Sales
-

Seller's Agent in 2012
Alanna Foudy
Compass
(480) 518-0607
3 in this area
60 Total Sales
-

Buyer's Agent in 2012
Kristi Newman
Arizona Best Real Estate
(602) 980-9965
3 in this area
83 Total Sales
Map
Source: Arizona Regional Multiple Listing Service (ARMLS)
MLS Number: 5109956
APN: 303-43-908
- 2784 E Honeysuckle Place
- 2554 E Honeysuckle Place
- 2571 E Balsam Ct
- 2660 E Sunrise Place
- 3330 S Gilbert Rd Unit 1072
- 3330 S Gilbert Rd Unit 2062
- 3330 S Gilbert Rd Unit 2066
- 3330 S Gilbert Rd Unit 2018
- 3330 S Gilbert Rd Unit 2013
- 3330 S Gilbert Rd Unit 1013
- 3330 S Gilbert Rd Unit 2032
- 3330 S Gilbert Rd Unit 1068
- 3330 S Gilbert Rd Unit 1075
- 3330 S Gilbert Rd Unit 2090
- 3330 S Gilbert Rd Unit 1003
- 2960 E Sunrise Place
- 2623 E Indigo Place
- 3441 S Halsted Place
- 3557 S Halsted Ct
- 2144 E Honeysuckle Place
