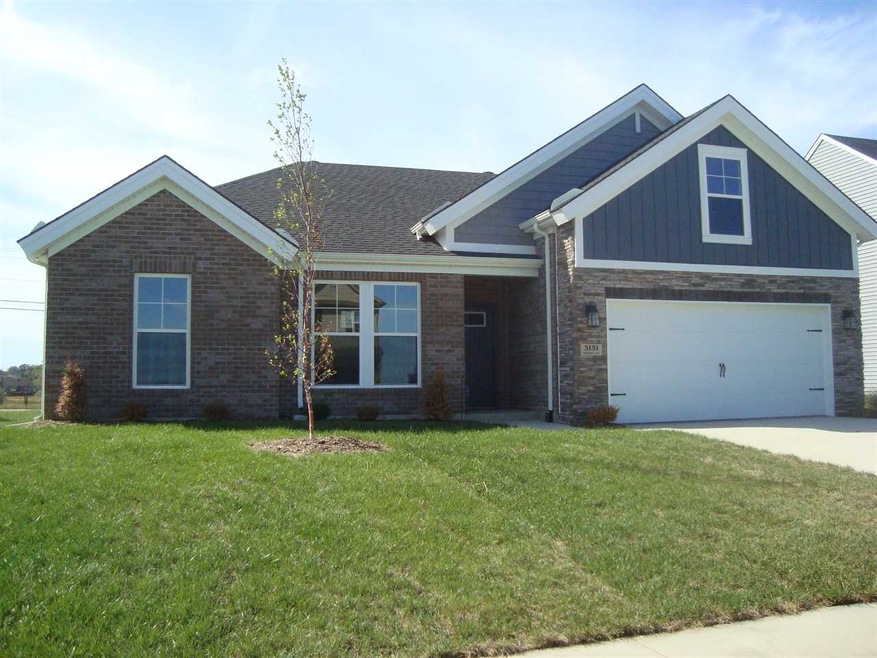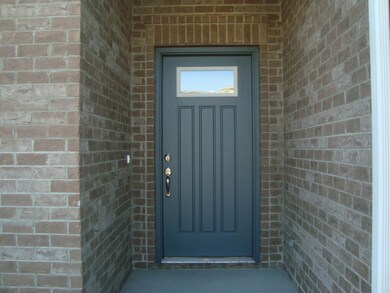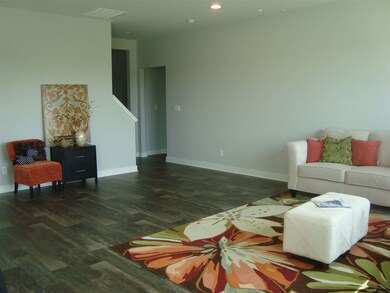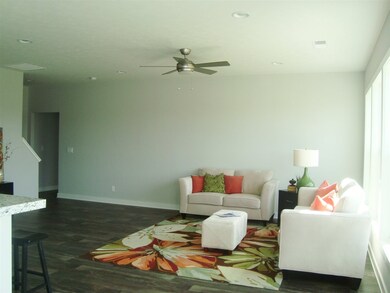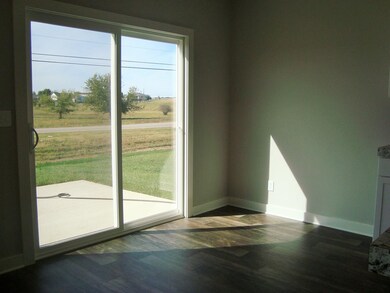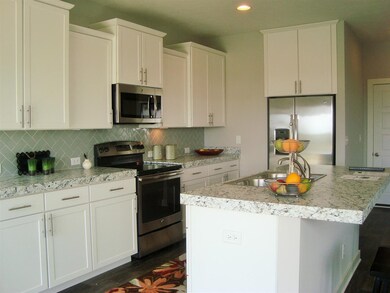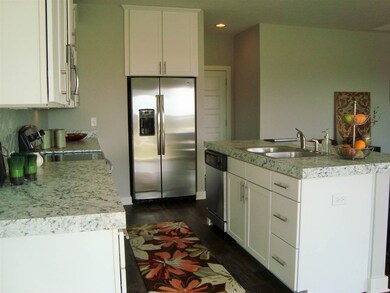
3151 Sandstone Ct Newburgh, IN 47630
Highlights
- Primary Bedroom Suite
- Ranch Style House
- Eat-In Kitchen
- John H. Castle Elementary School Rated A-
- 2 Car Attached Garage
- Double Pane Windows
About This Home
As of August 2024Exciting new Brookstone Subdivision located off of Oak Grove and Anderson Road. The Teton floorplan with a large bonus room. This is an open floor plan with wonderful storage space. Craftsman styling. Upgrades include stainless appliances, cabinets, countertops, backsplash, ceramic tile shower, lights, etc Over $35,000 in upgrades. The lawn will be sod and the front will be landscaped. There are many energy saving features such as windows, doors, tankless water heater, HVAC, insulation and appliances. Current incentives include 2,000 closing allowance, I year energy allowance rebate, plus the comfort and style incentive awarded at closing. 12 month utility rebate, 2,000 closing fees paid by seller. Plus more!
Last Agent to Sell the Property
Sherry Crow
F.C. TUCKER EMGE Listed on: 05/12/2015
Last Buyer's Agent
NEIAR NonMember
NonMember NEIAR
Home Details
Home Type
- Single Family
Est. Annual Taxes
- $1,976
Year Built
- Built in 2015
Lot Details
- 8,712 Sq Ft Lot
- Lot Dimensions are 70 x 129
- Rural Setting
- Level Lot
Parking
- 2 Car Attached Garage
- Garage Door Opener
- Driveway
- Off-Street Parking
Home Design
- Ranch Style House
- Brick Exterior Construction
- Slab Foundation
- Shingle Roof
- Vinyl Construction Material
Interior Spaces
- Wired For Data
- Crown Molding
- Ceiling Fan
- Double Pane Windows
- Insulated Windows
- Insulated Doors
- Entrance Foyer
- Fire and Smoke Detector
Kitchen
- Eat-In Kitchen
- Breakfast Bar
- Electric Oven or Range
- Kitchen Island
- Laminate Countertops
Flooring
- Carpet
- Tile
- Vinyl
Bedrooms and Bathrooms
- 3 Bedrooms
- Primary Bedroom Suite
- Walk-In Closet
- 2 Full Bathrooms
- Double Vanity
- Bathtub with Shower
- Separate Shower
Laundry
- Laundry on main level
- Washer and Electric Dryer Hookup
Eco-Friendly Details
- Energy-Efficient Appliances
- Energy-Efficient Windows with Low Emissivity
- Energy-Efficient HVAC
- Energy-Efficient Lighting
- Energy-Efficient Insulation
- Energy-Efficient Doors
- ENERGY STAR/Reflective Roof
- Energy-Efficient Thermostat
Schools
- Castle Elementary School
- Castle North Middle School
- Castle High School
Utilities
- Central Air
- SEER Rated 13+ Air Conditioning Units
- High-Efficiency Furnace
- Heating System Uses Gas
- Smart Home Wiring
- ENERGY STAR Qualified Water Heater
- Cable TV Available
Community Details
- Brookstone Subdivision
Listing and Financial Details
- Home warranty included in the sale of the property
Ownership History
Purchase Details
Home Financials for this Owner
Home Financials are based on the most recent Mortgage that was taken out on this home.Purchase Details
Home Financials for this Owner
Home Financials are based on the most recent Mortgage that was taken out on this home.Purchase Details
Home Financials for this Owner
Home Financials are based on the most recent Mortgage that was taken out on this home.Similar Homes in Newburgh, IN
Home Values in the Area
Average Home Value in this Area
Purchase History
| Date | Type | Sale Price | Title Company |
|---|---|---|---|
| Warranty Deed | $320,000 | None Listed On Document | |
| Warranty Deed | -- | Foreman Watson Land Title Ll | |
| Warranty Deed | -- | None Available |
Mortgage History
| Date | Status | Loan Amount | Loan Type |
|---|---|---|---|
| Open | $256,000 | New Conventional | |
| Previous Owner | $87,700 | New Conventional | |
| Previous Owner | $211,383 | VA | |
| Previous Owner | $225,879 | VA | |
| Previous Owner | $6,000,000 | Commercial | |
| Previous Owner | $5,000,000 | Commercial |
Property History
| Date | Event | Price | Change | Sq Ft Price |
|---|---|---|---|---|
| 08/16/2024 08/16/24 | Sold | $320,000 | -1.5% | $153 / Sq Ft |
| 07/18/2024 07/18/24 | Pending | -- | -- | -- |
| 07/15/2024 07/15/24 | Price Changed | $324,900 | -1.5% | $155 / Sq Ft |
| 06/25/2024 06/25/24 | For Sale | $330,000 | +49.2% | $157 / Sq Ft |
| 12/15/2015 12/15/15 | Sold | $221,125 | +0.6% | $105 / Sq Ft |
| 10/17/2015 10/17/15 | Pending | -- | -- | -- |
| 05/12/2015 05/12/15 | For Sale | $219,800 | -- | $105 / Sq Ft |
Tax History Compared to Growth
Tax History
| Year | Tax Paid | Tax Assessment Tax Assessment Total Assessment is a certain percentage of the fair market value that is determined by local assessors to be the total taxable value of land and additions on the property. | Land | Improvement |
|---|---|---|---|---|
| 2024 | $1,976 | $268,500 | $33,300 | $235,200 |
| 2023 | $1,890 | $259,700 | $33,300 | $226,400 |
| 2022 | $1,984 | $258,800 | $33,300 | $225,500 |
| 2021 | $1,897 | $235,000 | $33,300 | $201,700 |
| 2020 | $1,865 | $221,400 | $32,900 | $188,500 |
| 2019 | $1,927 | $222,400 | $31,900 | $190,500 |
| 2018 | $1,621 | $201,100 | $31,900 | $169,200 |
| 2017 | $1,547 | $194,900 | $30,600 | $164,300 |
| 2016 | $1,414 | $182,700 | $30,600 | $152,100 |
Agents Affiliated with this Home
-
L
Seller's Agent in 2024
Leah DiMaggio
Berkshire Hathaway HomeServices Indiana Realty
-
A
Buyer's Agent in 2024
Aaron Luttrull
Schuler Bauer Real Estate
-
S
Seller's Agent in 2015
Sherry Crow
F.C. TUCKER EMGE
-
N
Buyer's Agent in 2015
NEIAR NonMember
NonMember NEIAR
Map
Source: Indiana Regional MLS
MLS Number: 201522019
APN: 87-13-19-110-005.000-019
- 3078 Capstone Ct
- 3091 Limestone Ct
- 3102 Paradise Cir
- 2843 Alex Ct
- 5741 Brompton Dr
- 2844 Briarcliff Dr
- 5573 Camden Dr
- 2688 Briarcliff Dr
- 5492 Camden Dr
- 2677 Briarcliff Dr
- 5355 Bloomsbury Ct
- 6777 Oak Grove Rd
- 2622 Oak Trail Dr
- 2433 Lakeridge Dr
- 4884 Alaina Dr
- 5123 Jackson Dr
- 3151 Dowgate Dr
- 4843 Jackson Dr
- 1988 Waters Ridge Dr
- 4854 Alaina Dr
