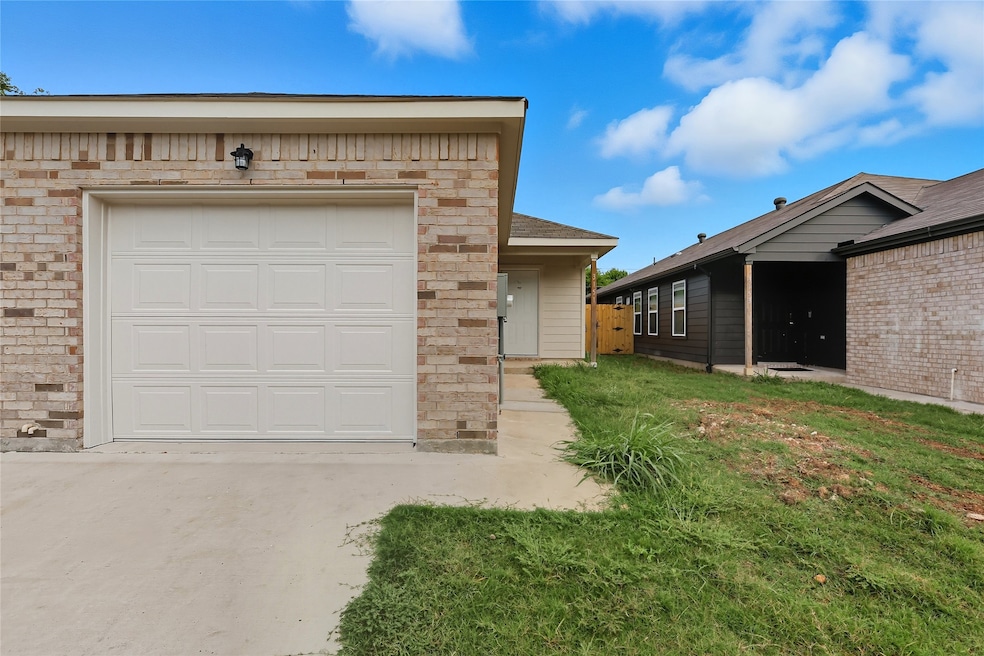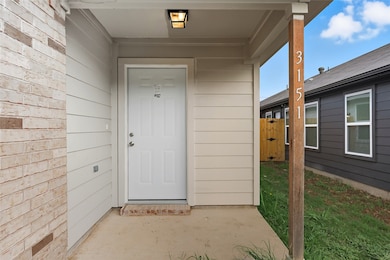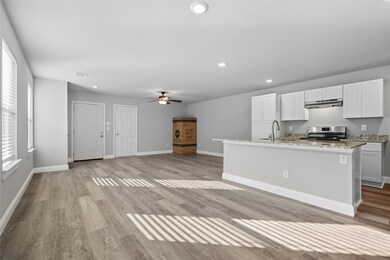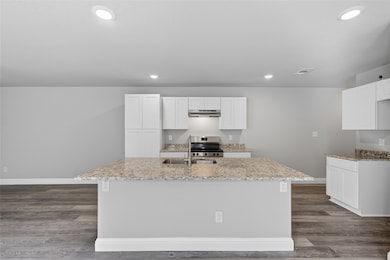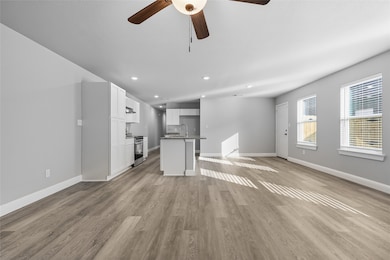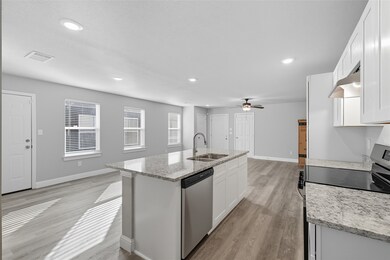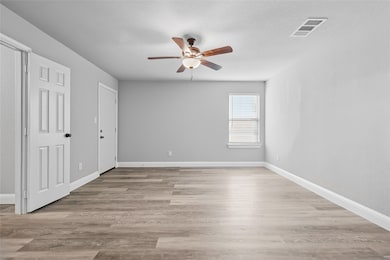3151 Stag Rd Dallas, TX 75241
Highland Hills NeighborhoodHighlights
- 1 Car Attached Garage
- 1-Story Property
- Central Heating and Cooling System
About This Home
Beautifully Brand New 3-Bedroom Duplex Move-In Ready! Welcome home to this spacious and newly updated 3-bedroom, 2-bath duplex with modern finishes throughout. Featuring a bright open layout, fresh flooring, and stylish updates, this home offers the perfect balance of comfort and convenience. Enjoy cooking in the updated kitchen, relax in the large living room, and retreat to the primary suite with its own full bath. A private backyard provides plenty of space for outdoor living, while the attached one-car garage makes parking and storage a breeze. Washer and dryer are included for your convenience. Perfectly located near schools, shopping, and easy highway access, this home is ideal for families or professionals looking for a comfortable, move-in ready space.
Listing Agent
Silberman Realty Brokerage Phone: 713-979-9810 License #0612064 Listed on: 11/17/2025
Townhouse Details
Home Type
- Townhome
Est. Annual Taxes
- $1,229
Year Built
- Built in 2025
Parking
- 1 Car Attached Garage
Home Design
- Duplex
- Attached Home
Interior Spaces
- 1,380 Sq Ft Home
- 1-Story Property
Kitchen
- Electric Range
- Dishwasher
- Disposal
Bedrooms and Bathrooms
- 3 Bedrooms
- 2 Full Bathrooms
Laundry
- Dryer
- Washer
Schools
- Pease Elementary School
- Southoakcl High School
Additional Features
- 6,970 Sq Ft Lot
- Central Heating and Cooling System
Listing and Financial Details
- Residential Lease
- Property Available on 11/17/25
- Tenant pays for all utilities
- 12 Month Lease Term
- Legal Lot and Block 6 / E/583
- Assessor Parcel Number 005833000E0060000
Community Details
Overview
- New Birth Worship Center Add Subdivision
Pet Policy
- Pets Allowed
Map
Source: North Texas Real Estate Information Systems (NTREIS)
MLS Number: 21114952
APN: 005833000E0060000
- 3179 Stag Rd
- 3177 Stag Rd
- 3107 Dahlia Dr
- 3025 Dahlia Dr
- 3012 51st St
- 4740 Cranfill Dr
- 3107 51st St
- 4732 Springer St
- 3047 Marjorie Ave
- 5170 Cardiff St
- 5127 Cardiff St
- 2977 Marjorie Ave
- 4605 Haas Dr
- 5166 Lauderdale St
- 4614 Kolloch Dr
- 5002 Watson Dr
- 2770 E Ann Arbor Ave
- 2831 Kilburn Ave
- 2770 Moffatt Ave
- 3504 Keyridge Dr
- 4855 Elena St
- 3015 E Ledbetter Dr
- 4947 Corrigan Ave
- 2751 E Ledbetter Dr Unit 102
- 3827 Black Oak Dr
- 2781 Locust Ave
- 2414 52nd St
- 2543 E Ann Arbor Ave
- 3864 Castle Hills Dr
- 2419 Talco Dr
- 3815 Lovingood Dr
- 3901 Le May Ave
- 5821 Bonnie View Rd
- 5761 Highland Hills Dr
- 5850 Highland Hills Dr
- 4147 Gladewater Rd
- 7952 Hull Ave
- 3926 Mehalia Dr
- 2541 Camel Ct
- 3245 Simpson Stuart Rd
