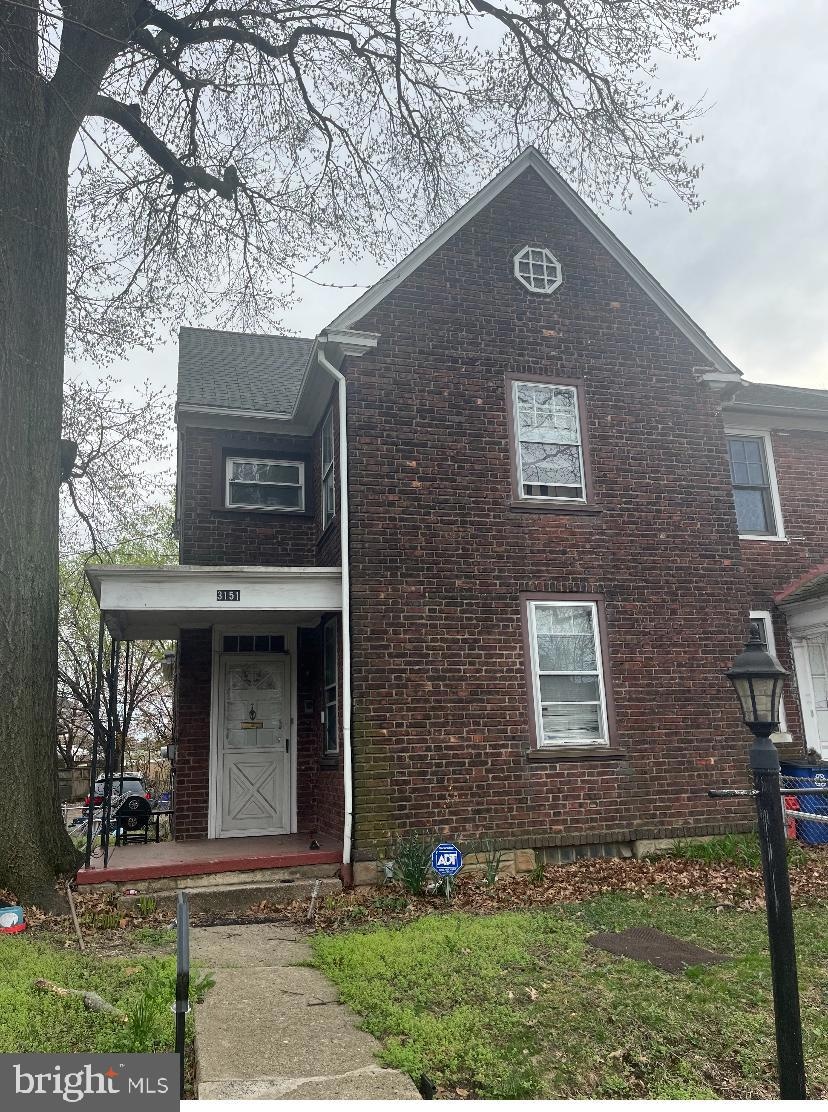
3151 Tuckahoe Rd Camden, NJ 08104
Fairview Neighborhood
2
Beds
1.5
Baths
1,058
Sq Ft
2,239
Sq Ft Lot
Highlights
- Traditional Floor Plan
- Wood Flooring
- No HOA
- Traditional Architecture
- Attic
- 5-minute walk to Yorkship Square
About This Home
As of May 2025Wonderful fixer-upper oozing with potential, Just a little TLC and this home will rise fast in value. Walking distance to the train and shopping. As-Is
Last Agent to Sell the Property
EXP Realty, LLC License #1752581 Listed on: 04/16/2025

Townhouse Details
Home Type
- Townhome
Est. Annual Taxes
- $2,043
Year Built
- Built in 1910
Lot Details
- 2,239 Sq Ft Lot
- Lot Dimensions are 32.00 x 0.00
- Chain Link Fence
- Property is in below average condition
Home Design
- Traditional Architecture
- Brick Exterior Construction
- Block Foundation
- Pitched Roof
- Shingle Roof
Interior Spaces
- 1,058 Sq Ft Home
- Property has 3 Levels
- Traditional Floor Plan
- Living Room
- Dining Room
- Galley Kitchen
- Attic
Flooring
- Wood
- Carpet
- Tile or Brick
- Vinyl
Bedrooms and Bathrooms
- 2 Bedrooms
Laundry
- Washer
- Gas Dryer
Unfinished Basement
- Exterior Basement Entry
- Laundry in Basement
Parking
- Alley Access
- On-Street Parking
Outdoor Features
- Exterior Lighting
Utilities
- Forced Air Heating and Cooling System
- 150 Amp Service
- Natural Gas Water Heater
- Cable TV Available
Community Details
- No Home Owners Association
- Fairview Subdivision
Listing and Financial Details
- Tax Lot 00004
- Assessor Parcel Number 08-00669-00004
Ownership History
Date
Name
Owned For
Owner Type
Purchase Details
Listed on
Apr 16, 2025
Closed on
May 27, 2025
Sold by
Jamison April V and Thornton Kandra
Bought by
3151 Tuckahoe Road Trust
Seller's Agent
Francis Liwock
EXP Realty, LLC
Buyer's Agent
Francis Liwock
EXP Realty, LLC
List Price
$135,000
Sold Price
$129,090
Premium/Discount to List
-$5,910
-4.38%
Views
15
Home Financials for this Owner
Home Financials are based on the most recent Mortgage that was taken out on this home.
Avg. Annual Appreciation
23.39%
Purchase Details
Listed on
Jul 4, 2023
Closed on
Nov 22, 2023
Sold by
Barbaro Donna Maria
Bought by
Jamison April V and Thornton Kandra
Seller's Agent
Todd Hahn
RE/MAX Preferred - Mullica Hill
Buyer's Agent
Roswell Perez
EXP Realty, LLC
List Price
$119,990
Sold Price
$132,000
Premium/Discount to List
$12,010
10.01%
Views
70
Home Financials for this Owner
Home Financials are based on the most recent Mortgage that was taken out on this home.
Avg. Annual Appreciation
-1.46%
Original Mortgage
$10,000
Interest Rate
7.79%
Purchase Details
Closed on
Feb 13, 1989
Bought by
Barbaro Rosina and Barbaro Gary
Similar Homes in Camden, NJ
Create a Home Valuation Report for This Property
The Home Valuation Report is an in-depth analysis detailing your home's value as well as a comparison with similar homes in the area
Home Values in the Area
Average Home Value in this Area
Purchase History
| Date | Type | Sale Price | Title Company |
|---|---|---|---|
| Bargain Sale Deed | $129,090 | Surety Title | |
| Deed | $132,000 | Core Title | |
| Deed | $55,500 | -- |
Source: Public Records
Mortgage History
| Date | Status | Loan Amount | Loan Type |
|---|---|---|---|
| Previous Owner | $10,000 | No Value Available | |
| Previous Owner | $129,609 | FHA |
Source: Public Records
Property History
| Date | Event | Price | Change | Sq Ft Price |
|---|---|---|---|---|
| 05/29/2025 05/29/25 | Sold | $129,090 | -4.4% | $122 / Sq Ft |
| 05/01/2025 05/01/25 | Pending | -- | -- | -- |
| 04/16/2025 04/16/25 | For Sale | $135,000 | +2.3% | $128 / Sq Ft |
| 11/22/2023 11/22/23 | Sold | $132,000 | +10.0% | $125 / Sq Ft |
| 07/17/2023 07/17/23 | Pending | -- | -- | -- |
| 07/04/2023 07/04/23 | For Sale | $119,990 | -- | $113 / Sq Ft |
Source: Bright MLS
Tax History Compared to Growth
Tax History
| Year | Tax Paid | Tax Assessment Tax Assessment Total Assessment is a certain percentage of the fair market value that is determined by local assessors to be the total taxable value of land and additions on the property. | Land | Improvement |
|---|---|---|---|---|
| 2024 | $2,082 | $65,900 | $15,700 | $50,200 |
| 2023 | $2,082 | $60,800 | $15,700 | $45,100 |
| 2022 | $2,043 | $60,800 | $15,700 | $45,100 |
| 2021 | $2,036 | $60,800 | $15,700 | $45,100 |
| 2020 | $1,933 | $60,800 | $15,700 | $45,100 |
| 2019 | $1,851 | $60,800 | $15,700 | $45,100 |
| 2018 | $1,842 | $60,800 | $15,700 | $45,100 |
| 2017 | $1,797 | $60,800 | $15,700 | $45,100 |
| 2016 | $1,739 | $60,800 | $15,700 | $45,100 |
| 2015 | $1,674 | $60,800 | $15,700 | $45,100 |
| 2014 | $1,634 | $60,800 | $15,700 | $45,100 |
Source: Public Records
Agents Affiliated with this Home
-
F
Seller's Agent in 2025
Francis Liwock
EXP Realty, LLC
-
R
Seller Co-Listing Agent in 2025
Roswell Perez
EXP Realty, LLC
-
T
Seller's Agent in 2023
Todd Hahn
RE/MAX
Map
Source: Bright MLS
MLS Number: NJCD2090474
APN: 08-00669-0000-00004
Nearby Homes
- 1069 Collings Rd
- 1057 S Merrimac Rd
- 3044 Fenwick Rd
- 3036 Essex Rd
- 1102 S Merrimac Rd
- 3047 Tuckahoe Rd
- 1081 Niagara Rd
- 2894 Tuckahoe Rd
- 2908 W Octagon Rd
- 2872 Tuckahoe Rd
- 2909 Yorkship Rd
- 2870 Kansas Rd
- 2905 Yorkship Rd
- 114 Harvard Ave
- 2832 Idaho Rd
- 2828 Yorkship Rd Unit 1
- 1372 N Chesapeake Rd
- 1333 Argus Rd
- 2782 Yorkship Rd
- 1404 Roanoke Rd
