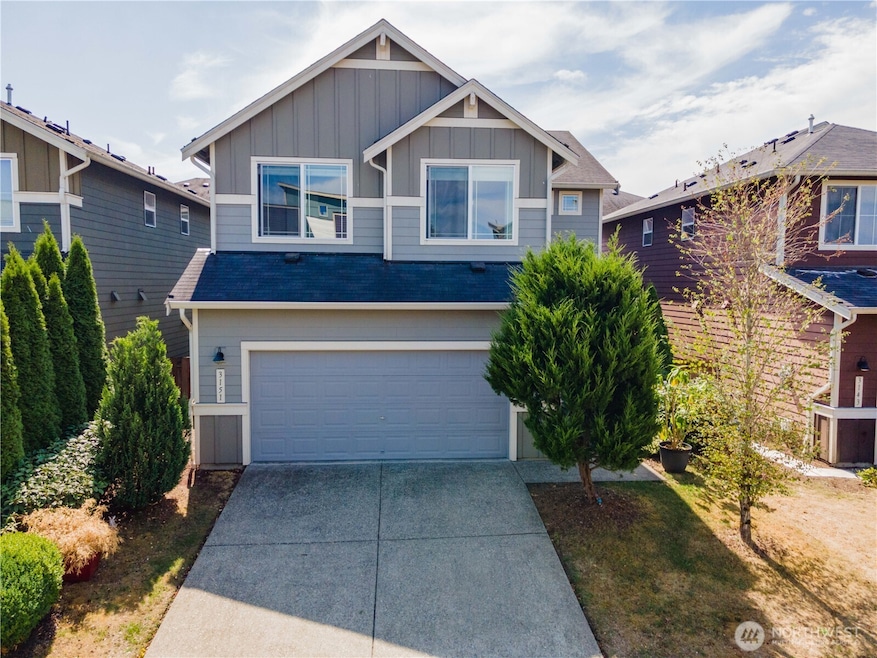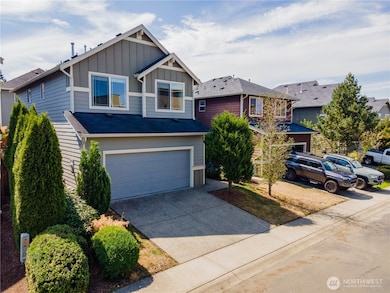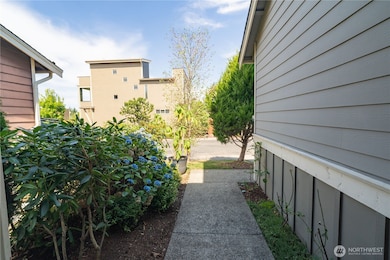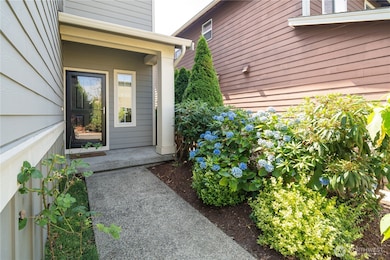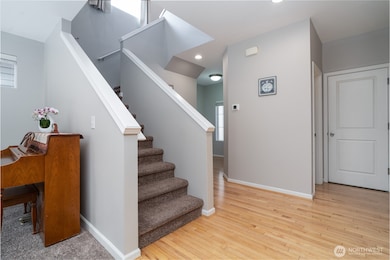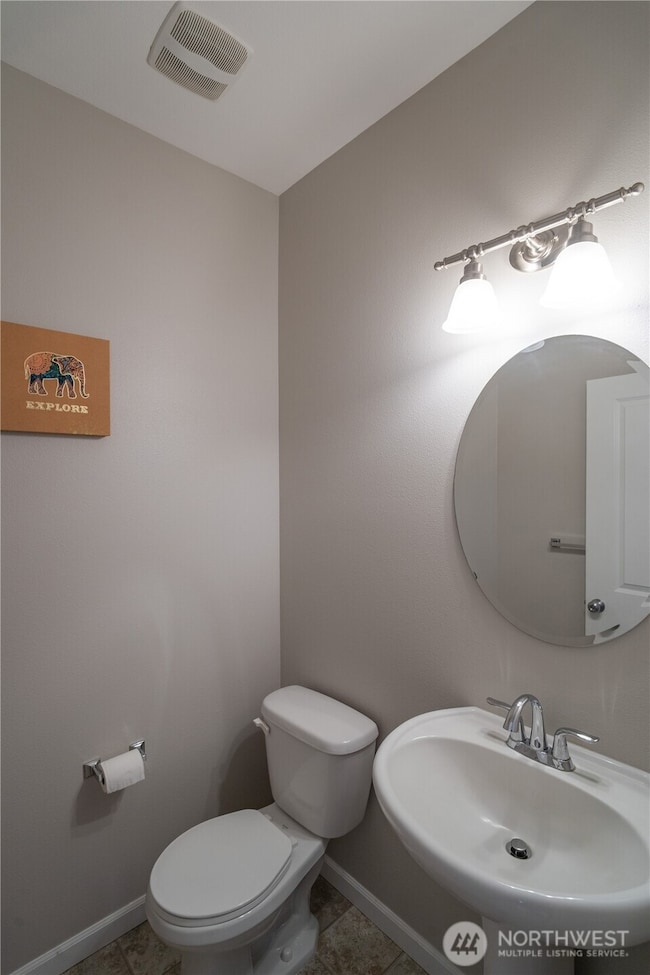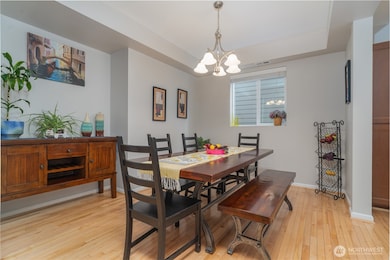3151 Vista Verde Ln SW Olympia, WA 98512
Tumwater Hill NeighborhoodEstimated payment $3,114/month
Highlights
- Contemporary Architecture
- Territorial View
- 2 Car Attached Garage
- Tumwater Middle School Rated A-
- Wood Flooring
- 4-minute walk to Overlook Point Park
About This Home
Welcome to this spacious 4-bed, 2.5-bath home in desirable Tumwater Hill! Offering 2,033 sf of living space, this well-maintained home features fresh interior paint, open-concept design, high ceilings, a tiled kitchen island with eating bar, tiled counters, and SS refrigerator & dishwasher (2024). Enjoy cozy evenings by the gas fireplace and stay cool with new A/C (2024). The large primary suite boasts a walk-in closet and full bath with separate tub and shower. A fully fenced low-maintenance yard provides more time to relax. Updates include a new garage door opener & springs (2025). Conveniently close to Tumwater schools, shopping, I-5, Hwy 101, and nearby parks. House, carpet & windows were professionally cleaned, making it move-in ready!
Source: Northwest Multiple Listing Service (NWMLS)
MLS#: 2425153
Home Details
Home Type
- Single Family
Est. Annual Taxes
- $3,826
Year Built
- Built in 2013
Lot Details
- 3,200 Sq Ft Lot
- Lot Dimensions are 80'x40'
- Property is Fully Fenced
- Level Lot
- Property is in good condition
HOA Fees
- $65 Monthly HOA Fees
Parking
- 2 Car Attached Garage
- Driveway
Home Design
- Contemporary Architecture
- Poured Concrete
- Composition Roof
- Wood Siding
- Cement Board or Planked
Interior Spaces
- 2,033 Sq Ft Home
- 2-Story Property
- Gas Fireplace
- Dining Room
- Territorial Views
- Storm Windows
Kitchen
- Stove
- Microwave
- Dishwasher
- Disposal
Flooring
- Wood
- Carpet
- Vinyl
Bedrooms and Bathrooms
- 4 Bedrooms
- Walk-In Closet
- Bathroom on Main Level
Laundry
- Dryer
- Washer
Outdoor Features
- Patio
Schools
- Tumwater Hill Elementary School
- Tumwater Mid Middle School
- A G West Black Hills High School
Utilities
- Forced Air Heating and Cooling System
- Water Heater
- High Speed Internet
- Cable TV Available
Community Details
- Association fees include common area maintenance
- HOA Manager, Teresa Hammer Teresa@Ammerstone.Com Association
- Secondary HOA Phone (360) 455-1131
- Built by Carbon River Construction
- Tumwater Hill Subdivision
- The community has rules related to covenants, conditions, and restrictions
Listing and Financial Details
- Down Payment Assistance Available
- Visit Down Payment Resource Website
- Tax Lot 90
- Assessor Parcel Number 66990009000
Map
Home Values in the Area
Average Home Value in this Area
Tax History
| Year | Tax Paid | Tax Assessment Tax Assessment Total Assessment is a certain percentage of the fair market value that is determined by local assessors to be the total taxable value of land and additions on the property. | Land | Improvement |
|---|---|---|---|---|
| 2024 | $3,697 | $384,200 | $84,500 | $299,700 |
| 2023 | $3,697 | $369,100 | $66,600 | $302,500 |
| 2022 | $3,778 | $368,200 | $49,700 | $318,500 |
| 2021 | $3,623 | $320,900 | $44,000 | $276,900 |
| 2020 | $3,515 | $282,200 | $55,600 | $226,600 |
| 2019 | $3,228 | $265,500 | $52,900 | $212,600 |
| 2018 | $3,174 | $245,800 | $51,400 | $194,400 |
| 2017 | $2,924 | $222,750 | $55,050 | $167,700 |
| 2016 | $2,861 | $217,950 | $54,850 | $163,100 |
| 2014 | -- | $208,600 | $52,900 | $155,700 |
Property History
| Date | Event | Price | List to Sale | Price per Sq Ft | Prior Sale |
|---|---|---|---|---|---|
| 10/17/2025 10/17/25 | Price Changed | $518,000 | -3.7% | $255 / Sq Ft | |
| 08/27/2025 08/27/25 | For Sale | $538,000 | +94.6% | $265 / Sq Ft | |
| 08/31/2017 08/31/17 | Sold | $276,500 | 0.0% | $136 / Sq Ft | View Prior Sale |
| 06/20/2017 06/20/17 | Pending | -- | -- | -- | |
| 06/16/2017 06/16/17 | For Sale | $276,500 | +25.7% | $136 / Sq Ft | |
| 08/22/2013 08/22/13 | Sold | $219,990 | 0.0% | $120 / Sq Ft | View Prior Sale |
| 07/07/2013 07/07/13 | Pending | -- | -- | -- | |
| 03/16/2013 03/16/13 | For Sale | $219,990 | -- | $120 / Sq Ft |
Purchase History
| Date | Type | Sale Price | Title Company |
|---|---|---|---|
| Interfamily Deed Transfer | -- | Thurston County Title | |
| Warranty Deed | $276,219 | Thurston County Title | |
| Warranty Deed | $219,989 | Chicago Title Company | |
| Quit Claim Deed | -- | Accommodation | |
| Special Warranty Deed | -- | First American Title |
Mortgage History
| Date | Status | Loan Amount | Loan Type |
|---|---|---|---|
| Open | $200,000 | New Conventional | |
| Previous Owner | $208,990 | New Conventional |
Source: Northwest Multiple Listing Service (NWMLS)
MLS Number: 2425153
APN: 66990009000
- 3038 Banks Ln SW
- 1271 Bay Loop SW
- 1748 View Point Ct SW
- 217 N 7th Ave SW
- 990 Ebbets Dr
- 0 XXX Bates St SW
- 615 Clark St SW
- 3827 Crosby Blvd SW
- 732 Desoto St SW
- 722 Desoto St SW
- 1003 Irving St SW
- 782 Fenway Ln SW
- 942 G St SW
- 1106 Irving St SW Unit A & B
- 633 Division St SW
- 741 G St SW
- 3037 Hampton Dr SW
- 3571 Cassie Dr SW
- 875 Anthony Ct SW
- 509 N 3rd Ave SW
- 1704 Barnes Blvd SW
- 1653 Starlight Ln SW
- 1923 Brittany Ln SW
- 2820 Tuscany Ln SW
- 1221 Mottman Rd SW
- 2300 Evergreen Park Dr SW
- 4822 Rural Rd SW
- 1221 Evergreen Park Dr SW
- 1818 Evergreen Park Dr SW
- 350 North St SE
- 1978 Trosper Rd SW
- 1900 Black Lake Blvd SW
- 2621 Otis St SE
- 215 Pinehurst Dr SW
- 301 T St SW
- 1000 Fern St SW
- 6029 Capitol Blvd S
- 2323 9th Ave SW
- 1517 Bishop Rd SW
- 4225 Briggs Dr SE
