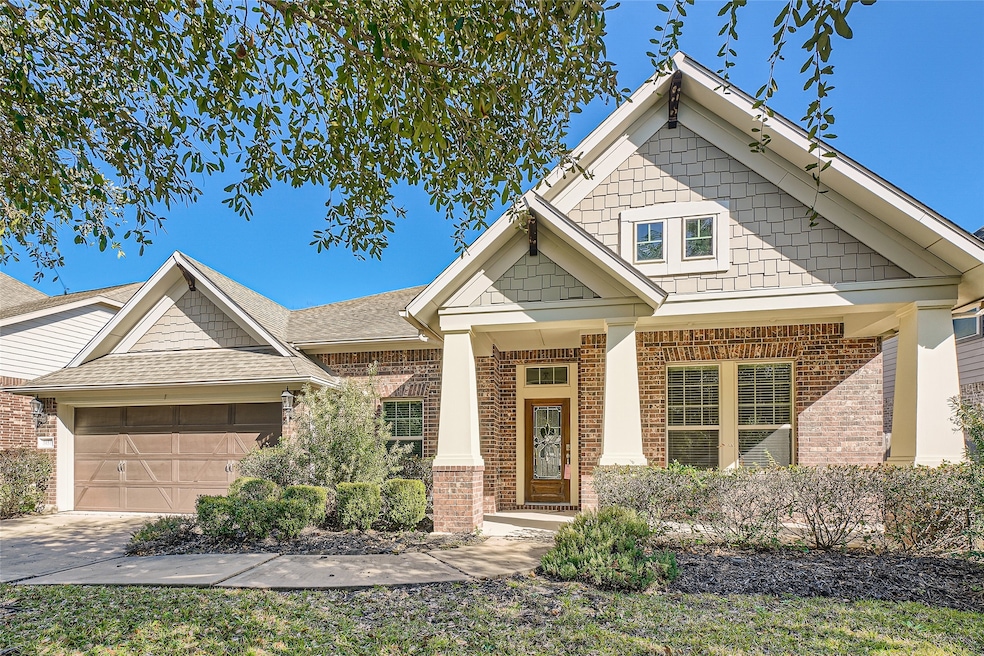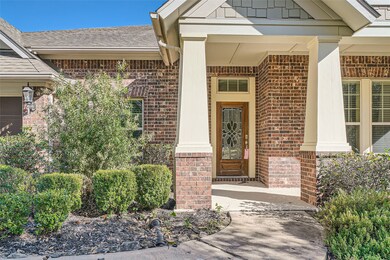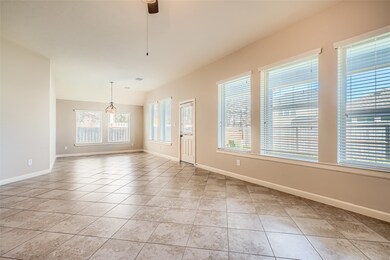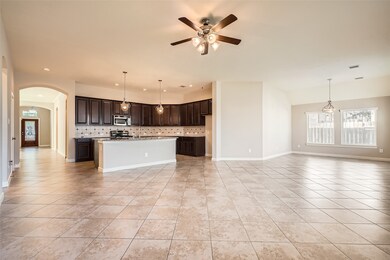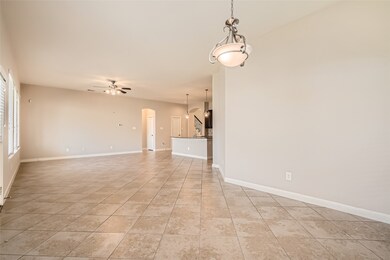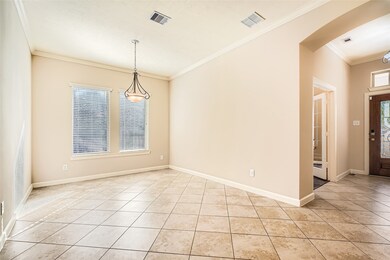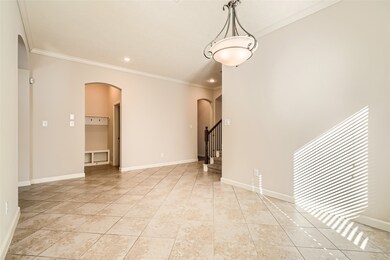
31510 Boulder Cliff Ln Spring, TX 77386
Imperial Oaks NeighborhoodHighlights
- Fitness Center
- Tennis Courts
- Craftsman Architecture
- Birnham Woods Elementary School Rated A
- Home Theater
- Home Energy Rating Service (HERS) Rated Property
About This Home
As of March 2025This former David Weekly model home in The Falls exudes charm and elegance with stunning curb appeal. The open-concept layout flows seamlessly, featuring a private study/potential bedroom, a gourmet kitchen with an oversized island, and a covered back porch. The luxurious primary suite boasts ceiling details and a spa-like bath. A secondary bedroom wing with a bonus space offers flexibility, complemented by an upstairs bonus room with a half bath. The extra-wide garage provides ample storage. Enjoy resort-style amenities including pools, splash pad, dog parks, and tennis, plus proximity to a YMCA and fishing lake. Conveniently located near major freeways and IAH, this home epitomizes luxury living.
Last Agent to Sell the Property
Keller Williams Realty Metropolitan License #0636023 Listed on: 02/07/2025

Home Details
Home Type
- Single Family
Est. Annual Taxes
- $11,833
Year Built
- Built in 2012
Lot Details
- 7,924 Sq Ft Lot
- Sprinkler System
- Back Yard Fenced and Side Yard
HOA Fees
- $54 Monthly HOA Fees
Parking
- 2 Car Attached Garage
- Oversized Parking
- Garage Door Opener
- Driveway
- Additional Parking
Home Design
- Craftsman Architecture
- Traditional Architecture
- Brick Exterior Construction
- Slab Foundation
- Composition Roof
- Radiant Barrier
Interior Spaces
- 3,165 Sq Ft Home
- 1.5-Story Property
- Crown Molding
- High Ceiling
- Ceiling Fan
- 1 Fireplace
- Window Treatments
- Formal Entry
- Family Room Off Kitchen
- Living Room
- Breakfast Room
- Dining Room
- Home Theater
- Home Office
- Game Room
- Utility Room
- Washer and Gas Dryer Hookup
Kitchen
- Breakfast Bar
- Gas Range
- Free-Standing Range
- Microwave
- Dishwasher
- Kitchen Island
- Granite Countertops
- Disposal
Flooring
- Engineered Wood
- Carpet
- Tile
Bedrooms and Bathrooms
- 3 Bedrooms
- En-Suite Primary Bedroom
- Double Vanity
- Single Vanity
- Soaking Tub
- Bathtub with Shower
- Separate Shower
Home Security
- Security System Owned
- Fire and Smoke Detector
Eco-Friendly Details
- Home Energy Rating Service (HERS) Rated Property
- ENERGY STAR Qualified Appliances
- Energy-Efficient Windows with Low Emissivity
- Energy-Efficient HVAC
- Energy-Efficient Lighting
- Energy-Efficient Insulation
- Energy-Efficient Thermostat
- Ventilation
Outdoor Features
- Pond
- Tennis Courts
- Deck
- Covered Patio or Porch
Schools
- Birnham Woods Elementary School
- York Junior High School
- Grand Oaks High School
Utilities
- Central Heating and Cooling System
- Heating System Uses Gas
- Programmable Thermostat
Community Details
Overview
- Association fees include clubhouse, ground maintenance, recreation facilities
- Falls At Imperial Oaks Poa, Phone Number (855) 289-6007
- Built by David Weekley
- Imperial Oaks Park 16 Subdivision
Amenities
- Picnic Area
- Clubhouse
Recreation
- Tennis Courts
- Community Basketball Court
- Sport Court
- Community Playground
- Fitness Center
- Community Pool
- Dog Park
- Trails
Security
- Security Guard
Ownership History
Purchase Details
Home Financials for this Owner
Home Financials are based on the most recent Mortgage that was taken out on this home.Purchase Details
Home Financials for this Owner
Home Financials are based on the most recent Mortgage that was taken out on this home.Purchase Details
Purchase Details
Purchase Details
Home Financials for this Owner
Home Financials are based on the most recent Mortgage that was taken out on this home.Purchase Details
Home Financials for this Owner
Home Financials are based on the most recent Mortgage that was taken out on this home.Purchase Details
Home Financials for this Owner
Home Financials are based on the most recent Mortgage that was taken out on this home.Purchase Details
Home Financials for this Owner
Home Financials are based on the most recent Mortgage that was taken out on this home.Purchase Details
Similar Homes in Spring, TX
Home Values in the Area
Average Home Value in this Area
Purchase History
| Date | Type | Sale Price | Title Company |
|---|---|---|---|
| Deed | -- | Homeward Title | |
| Warranty Deed | -- | Homeward Title | |
| Warranty Deed | -- | Homeward Title | |
| Warranty Deed | -- | Homeward Title | |
| Special Warranty Deed | -- | Barron Firm Pllc | |
| Vendors Lien | -- | None Available | |
| Deed | -- | None Listed On Document | |
| Warranty Deed | -- | None Listed On Document | |
| Vendors Lien | -- | Texas American Title Company | |
| Warranty Deed | -- | Priority Title | |
| Deed | -- | -- |
Mortgage History
| Date | Status | Loan Amount | Loan Type |
|---|---|---|---|
| Open | $355,000 | New Conventional | |
| Previous Owner | $309,359 | New Conventional | |
| Previous Owner | $262,500 | Credit Line Revolving | |
| Previous Owner | $294,467 | FHA | |
| Previous Owner | $247,500 | New Conventional |
Property History
| Date | Event | Price | Change | Sq Ft Price |
|---|---|---|---|---|
| 03/17/2025 03/17/25 | Sold | -- | -- | -- |
| 02/12/2025 02/12/25 | Pending | -- | -- | -- |
| 02/07/2025 02/07/25 | For Sale | $415,000 | +3.8% | $131 / Sq Ft |
| 12/03/2024 12/03/24 | Sold | -- | -- | -- |
| 11/14/2024 11/14/24 | Pending | -- | -- | -- |
| 11/11/2024 11/11/24 | Price Changed | $400,000 | -5.9% | $126 / Sq Ft |
| 09/24/2024 09/24/24 | For Sale | $425,000 | 0.0% | $134 / Sq Ft |
| 09/23/2024 09/23/24 | Pending | -- | -- | -- |
| 09/15/2024 09/15/24 | For Sale | $425,000 | +21.5% | $134 / Sq Ft |
| 12/14/2020 12/14/20 | Sold | -- | -- | -- |
| 11/14/2020 11/14/20 | Pending | -- | -- | -- |
| 09/26/2020 09/26/20 | For Sale | $349,900 | -- | $111 / Sq Ft |
Tax History Compared to Growth
Tax History
| Year | Tax Paid | Tax Assessment Tax Assessment Total Assessment is a certain percentage of the fair market value that is determined by local assessors to be the total taxable value of land and additions on the property. | Land | Improvement |
|---|---|---|---|---|
| 2024 | $10,143 | $462,994 | $68,000 | $394,994 |
| 2023 | $10,367 | $461,540 | $68,000 | $393,540 |
| 2022 | $12,487 | $442,000 | $34,540 | $407,460 |
| 2021 | $10,336 | $336,820 | $34,540 | $302,280 |
| 2020 | $10,631 | $327,690 | $34,540 | $293,150 |
| 2019 | $10,687 | $320,510 | $34,540 | $285,970 |
| 2018 | $9,310 | $299,320 | $34,540 | $264,780 |
| 2017 | $10,062 | $299,320 | $34,540 | $264,780 |
| 2016 | $9,816 | $292,000 | $34,540 | $257,460 |
| 2015 | $9,080 | $302,280 | $34,540 | $270,190 |
| 2014 | $9,080 | $274,800 | $34,540 | $252,900 |
Agents Affiliated with this Home
-
M
Seller's Agent in 2025
Mike Malet
Keller Williams Realty Metropolitan
1 in this area
54 Total Sales
-
M
Buyer's Agent in 2025
Mallory Moore
JLA Realty
(713) 489-8130
1 in this area
3 Total Sales
-

Seller's Agent in 2024
Kimberly Nelson
CB&A, Realtors
(832) 651-8138
10 in this area
29 Total Sales
-
N
Buyer's Agent in 2024
Nonmls
Houston Association of REALTORS
-
J
Seller's Agent in 2020
Jamie Laurin Faulkner
Brighthouse Realty
(832) 396-5080
2 in this area
22 Total Sales
Map
Source: Houston Association of REALTORS®
MLS Number: 84258505
APN: 6121-16-03900
- 31606 Sutter Springs Ln
- 3317 Starlight Hill Ct
- 3502 Avalon Spring Ln
- 3318 Solvista High Ct
- 3267 Old Ironwood Dr
- 3635 Sunlight Hill Ln
- 31563 Ember Trail Ln
- 3329 Starlight Hill Ct
- 3507 Manor Lake Ln
- 3417 Acacia Grove Ln
- 31920 Scarlet Tupelo Way
- 3618 Avalon Spring Ln
- 3611 Cape Vista Ct
- 3619 Beacon Green Ln
- 31840 Pecan Cottage Ln
- 3626 Avalon Spring Ln
- 31965 Retama Ranch Ln
- 3510 Orchard Valley Ln
- 31972 Retama Ranch Ln
- 31848 Pecan Cottage Ln
