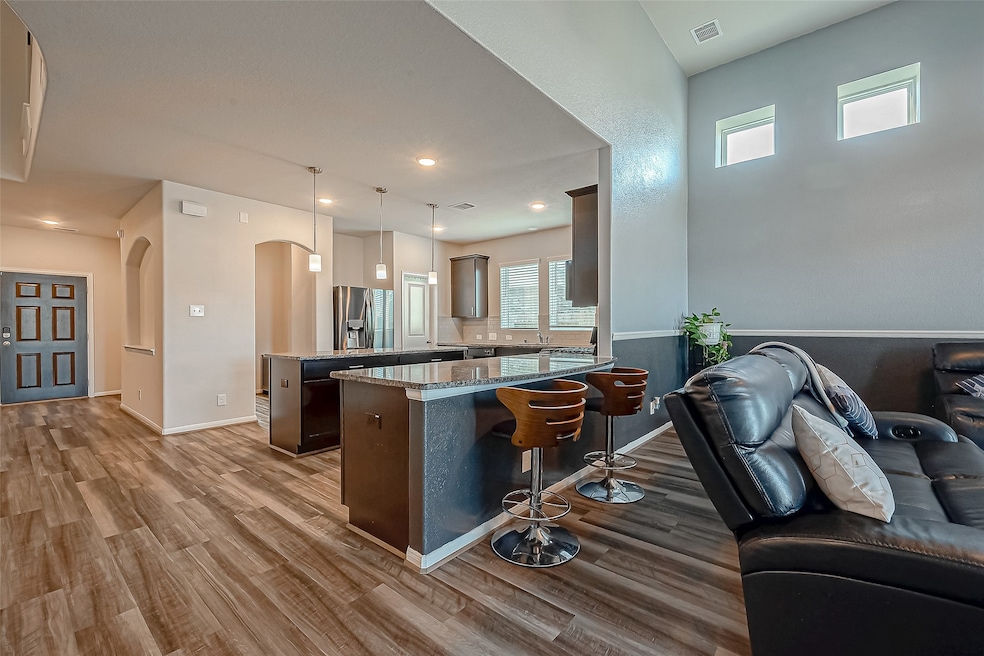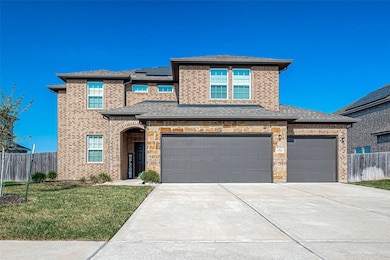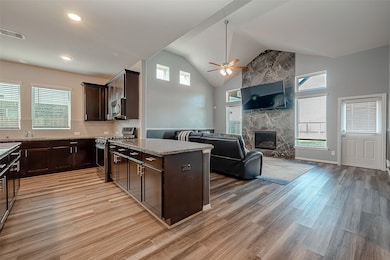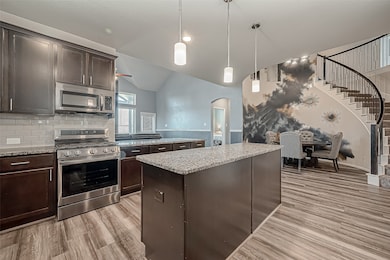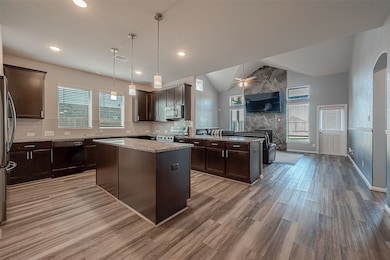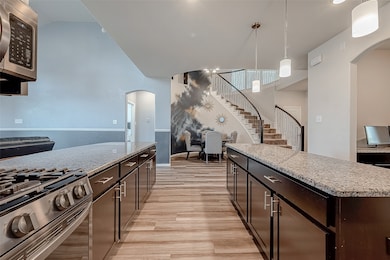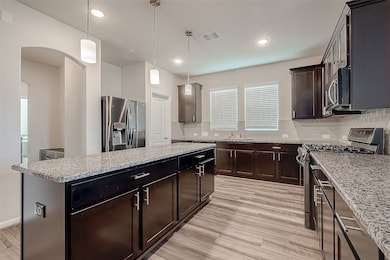31510 Sandpiper Creek Dr Hockley, TX 77447
Hockley NeighborhoodHighlights
- Solar Power System
- Home Energy Rating Service (HERS) Rated Property
- Traditional Architecture
- ENERGY STAR Certified Homes
- Deck
- Granite Countertops
About This Home
Seller will pay for solar panels balance at closing!! 3.25% assumable loan available! GENERAC!! Beautiful 4-bedroom, 2.5-bath home and a spacious 3-car garage! The primary bedroom offers a luxurious en suite bathroom with dual vanities, soaking tub, and a walk-in shower. The home boasts a large game room and a gourmet kitchen complete with an extended granite island and a walk-in pantry. A granite breakfast bar overlooks the living room with a 12-foot ceilings and a custom gas fireplace. Other features include a computer nook, waterproof vinyl flooring throughout the first floor, and stainless steel appliances. Step outside to enjoy the 20x10 covered patio, complete with outdoor speakers and a gas line for grilling. Masterful energy effective with Generac generator, solar panels and a tankless water heater for energy efficiency. Seller willing to contribute to paint. Located just minutes from dining, shopping, and major routes like Hwy 290 and Hwy 6. This home is a must see!
Home Details
Home Type
- Single Family
Est. Annual Taxes
- $10,062
Year Built
- Built in 2020
Lot Details
- 10,303 Sq Ft Lot
- Lot Dimensions are 70x138
- Southwest Facing Home
- Back Yard Fenced
Parking
- 3 Car Attached Garage
- Garage Door Opener
Home Design
- Traditional Architecture
- Radiant Barrier
Interior Spaces
- 2,698 Sq Ft Home
- 2-Story Property
- Ceiling Fan
- Gas Log Fireplace
- Family Room Off Kitchen
- Living Room
- Game Room
- Utility Room
- Washer and Gas Dryer Hookup
Kitchen
- Breakfast Bar
- Walk-In Pantry
- Gas Oven
- Gas Range
- Microwave
- Dishwasher
- Kitchen Island
- Granite Countertops
- Disposal
Flooring
- Carpet
- Tile
- Vinyl Plank
- Vinyl
Bedrooms and Bathrooms
- 4 Bedrooms
- En-Suite Primary Bedroom
- Double Vanity
- Single Vanity
- Soaking Tub
- Bathtub with Shower
- Separate Shower
Home Security
- Security System Owned
- Fire and Smoke Detector
Eco-Friendly Details
- Home Energy Rating Service (HERS) Rated Property
- Energy-Efficient Windows with Low Emissivity
- Energy-Efficient HVAC
- Energy-Efficient Lighting
- Energy-Efficient Insulation
- ENERGY STAR Certified Homes
- Energy-Efficient Thermostat
- Solar Power System
- Solar Heating System
Outdoor Features
- Deck
- Patio
Schools
- Richard T Mcreavy Elementary School
- Waller Junior High School
- Waller High School
Utilities
- Central Heating and Cooling System
- Heating System Uses Gas
- Programmable Thermostat
- Tankless Water Heater
- Cable TV Available
Listing and Financial Details
- Property Available on 11/1/25
- Long Term Lease
Community Details
Overview
- Stone Creek Ranch Subdivision
Recreation
- Community Pool
Pet Policy
- Call for details about the types of pets allowed
- Pet Deposit Required
Map
Source: Houston Association of REALTORS®
MLS Number: 45425762
APN: 1369910010015
- 31515 Casa Linda Dr
- 31410 Sandpiper Creek Dr
- 16019 Kildeer Point Dr
- 16027 Sydneyann Dr
- 16019 Jordan Meadow Way
- 16011 Will Park Dr
- 16307 Oneawa Dr
- 16203 Neff Park Dr
- 31315 Kailua Dr
- 31723 Sydney Creek Dr
- 31511 Kailua Dr
- 31414 Hidden Rosehill Cir
- 15922 Mersmann Ridge Ln
- 15910 Mersmann Ridge Ln
- 31702 Casa Linda Dr
- 31207 Elmgrove Knoll Dr
- 31211 Elmgrove Knoll Dr
- 31419 Elmgrove Knoll Dr
- 31430 Greenville Creek Ln
- 31426 Greenville Creek Ln
- 31811 Cary Douglas Dr
- 15711 Vista Sutton Dr
- 16303 Westley Ridge Dr
- 32027 Steven Springs Dr
- 31138 Myers Haven Ln
- 31810 Autumn Spur Ln
- 31130 Cardrona Peak Place
- 31139 Mahogany Fir Trail
- 31127 Mahogany Fir Trail
- 31123 Mahogany Fir Trail
- 31130 Mahogany Fir Trail
- 17114 Pentland Hills Way
- 17013 Becker Rd
- 17214 Broadleaf Oak Dr
- 31603 Rosebud Valley Ln
- 31931 Abington Village Way
- 31918 Holland Arbor Trail
- 31938 Holland Arbor Trail
- 24111 Reagon Canyon Dr
- 17026 Cypresswood Glen Trail
