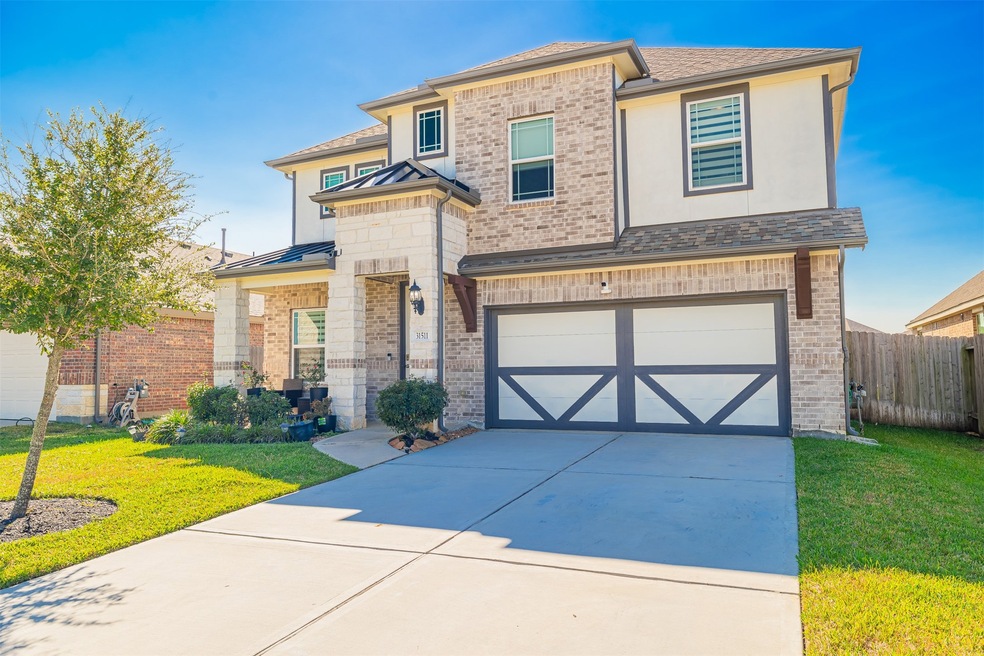31511 Kailua Dr Hockley, TX 77447
Hockley NeighborhoodEstimated payment $3,120/month
Highlights
- Fitness Center
- Clubhouse
- Pond
- Solar Power System
- Deck
- Traditional Architecture
About This Home
Welcome to your dream home! This beautifully designed 4-bedroom, 3.5-bathroom residence offers the perfect blend of elegance and functionality. Step inside to discover an inviting open-concept layout, ideal for both entertaining and everyday living. The heart of the home features a spacious living area filled with natural light, seamlessly flowing into the modern kitchen equipped with stainless steel appliances and ample counter space. Enjoy family meals in the cozy dining area or step outside to the charming screened-in patio with a retractable screen, perfect for those cool mornings and relaxing evenings. The luxurious primary suite, boasts custom closet organization, providing a stylish and efficient space for all your wardrobe needs. The ensuite bathroom is a spa-like oasis, featuring dual sinks and a huge walk-in shower. This home is also equipped with solar panels, offering sustainable living and reduced energy costs. This home has so much to offer, schedule your showing today!
Home Details
Home Type
- Single Family
Est. Annual Taxes
- $9,876
Year Built
- Built in 2020
Lot Details
- 6,000 Sq Ft Lot
- Cul-De-Sac
- Back Yard Fenced
HOA Fees
- $79 Monthly HOA Fees
Parking
- 2 Car Attached Garage
- Driveway
Home Design
- Traditional Architecture
- Brick Exterior Construction
- Slab Foundation
- Composition Roof
- Cement Siding
Interior Spaces
- 2,936 Sq Ft Home
- 2-Story Property
- Ceiling Fan
- Family Room Off Kitchen
- Combination Kitchen and Dining Room
- Home Office
- Game Room
- Screened Porch
- Utility Room
- Washer and Gas Dryer Hookup
- Attic Fan
Kitchen
- Breakfast Bar
- Electric Oven
- Gas Range
- Free-Standing Range
- Microwave
- Dishwasher
- Kitchen Island
- Granite Countertops
- Disposal
Flooring
- Carpet
- Tile
- Vinyl Plank
- Vinyl
Bedrooms and Bathrooms
- 4 Bedrooms
- En-Suite Primary Bedroom
- Double Vanity
- Bathtub with Shower
Home Security
- Prewired Security
- Fire and Smoke Detector
Eco-Friendly Details
- ENERGY STAR Qualified Appliances
- Energy-Efficient Windows with Low Emissivity
- Energy-Efficient HVAC
- Energy-Efficient Lighting
- Energy-Efficient Insulation
- Energy-Efficient Thermostat
- Ventilation
- Solar Power System
Outdoor Features
- Pond
- Deck
- Patio
Schools
- Richard T Mcreavy Elementary School
- Waller Junior High School
- Waller High School
Utilities
- Central Heating and Cooling System
- Heating System Uses Gas
- Programmable Thermostat
Listing and Financial Details
- Exclusions: All TV mounts and Water Softener
Community Details
Overview
- Association fees include clubhouse, common areas, recreation facilities
- Sterling Association Services Association, Phone Number (832) 678-4500
- Stone Creek Ranch Subdivision
Amenities
- Clubhouse
Recreation
- Community Playground
- Fitness Center
- Community Pool
- Dog Park
- Trails
Map
Home Values in the Area
Average Home Value in this Area
Tax History
| Year | Tax Paid | Tax Assessment Tax Assessment Total Assessment is a certain percentage of the fair market value that is determined by local assessors to be the total taxable value of land and additions on the property. | Land | Improvement |
|---|---|---|---|---|
| 2024 | $9,102 | $350,759 | $64,800 | $285,959 |
| 2023 | $9,102 | $409,590 | $59,040 | $350,550 |
| 2022 | $9,649 | $351,000 | $51,840 | $299,160 |
| 2021 | $9,181 | $287,590 | $43,200 | $244,390 |
| 2020 | $1,414 | $43,200 | $43,200 | $0 |
| 2019 | $1,256 | $37,440 | $37,440 | $0 |
Property History
| Date | Event | Price | Change | Sq Ft Price |
|---|---|---|---|---|
| 05/08/2025 05/08/25 | Price Changed | $420,000 | -3.4% | $143 / Sq Ft |
| 04/03/2025 04/03/25 | For Sale | $435,000 | +36.3% | $148 / Sq Ft |
| 12/22/2020 12/22/20 | Sold | -- | -- | -- |
| 11/22/2020 11/22/20 | Pending | -- | -- | -- |
| 07/31/2020 07/31/20 | For Sale | $319,058 | -- | $109 / Sq Ft |
Purchase History
| Date | Type | Sale Price | Title Company |
|---|---|---|---|
| Vendors Lien | -- | American Title Company |
Mortgage History
| Date | Status | Loan Amount | Loan Type |
|---|---|---|---|
| Open | $273,210 | New Conventional |
Source: Houston Association of REALTORS®
MLS Number: 95579588
APN: 1376740090029
- 31534 Elkcreek Bend Dr
- 31550 Elkcreek Bend Dr
- 31702 Casa Linda Dr
- 16307 Oneawa Dr
- 31723 Sydney Creek Dr
- 31315 Kailua Dr
- 31515 Casa Linda Dr
- 31242 Roos River Dr
- 31602 Hummingbird Oak Dr
- 31606 Hummingbird Oak Dr
- 31227 Roos River Dr
- 31510 Sandpiper Creek Dr
- 31909 McKinley Run Dr
- 31410 Sandpiper Creek Dr
- 16319 Denise Terrace Dr
- 31923 Cary Douglas Dr
- 16031 Bryce Pecan Way
- 16311 Westley Ridge Dr
- 31127 Oneawa Stone Way
- 31815 Dunham Lake Dr
- 16223 Neff Park Dr
- 16315 Westley Ridge Dr
- 31815 Dunham Lake Dr
- 31903 Dunham Lake Dr
- 16327 Tyler Reach Dr
- 31138 Myers Haven Ln
- 17035 Jasmine Cottage Dr
- 31139 Mahogany Fir Trail
- 31127 Mahogany Fir Trail
- 17110 Pentland Hills Way
- 31603 Rosebud Valley Ln
- 17114 Pentland Hills Way
- 24014 Palo Dura Dr
- 17013 Becker Rd
- 31931 Abington Village Way
- 24018 Reagon Canyon Dr
- 24311 Sandhill Trails Ct
- 23823 Cumberland Ridge Dr
- 24518 Cypresspark Glen Ln
- 17219 Osprey Landing Dr







