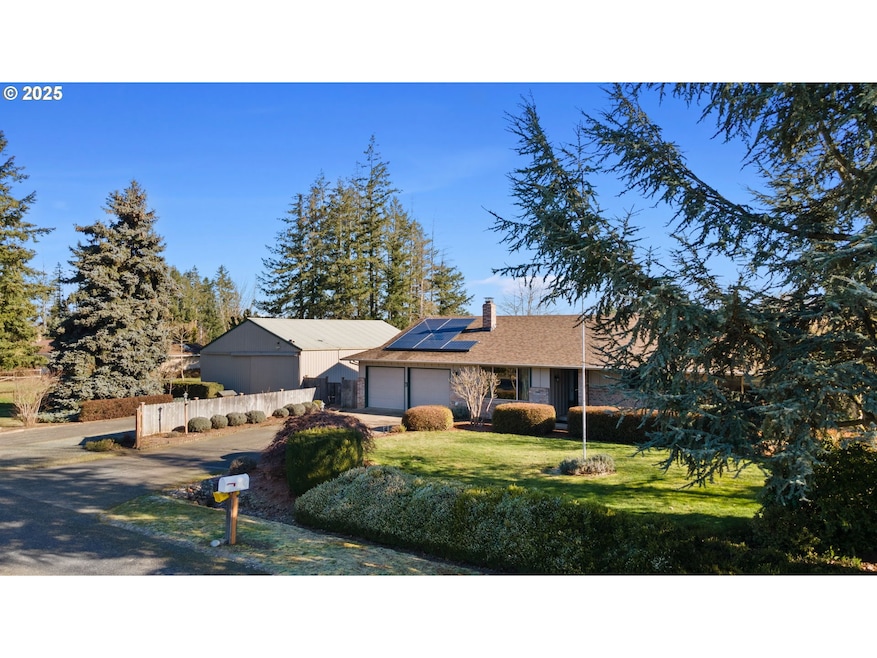
$559,900
- 5 Beds
- 3 Baths
- 2,790 Sq Ft
- 940 Harvey Ln
- Molalla, OR
Welcome to this beautiful 5-bedroom, 3-bathroom home filled with natural throughout. The main floor boasts 9-foot ceilings, rich wood floors, and a generously sized bedroom with a full bath—perfect for guests or a home office. The gourmet kitchen features granite countertops, stainless steel appliances, a pantry, and a seamless flow into the inviting family room, where a cozy gas fireplace
Hope Dorsey Fathom Realty Oregon, LLC






