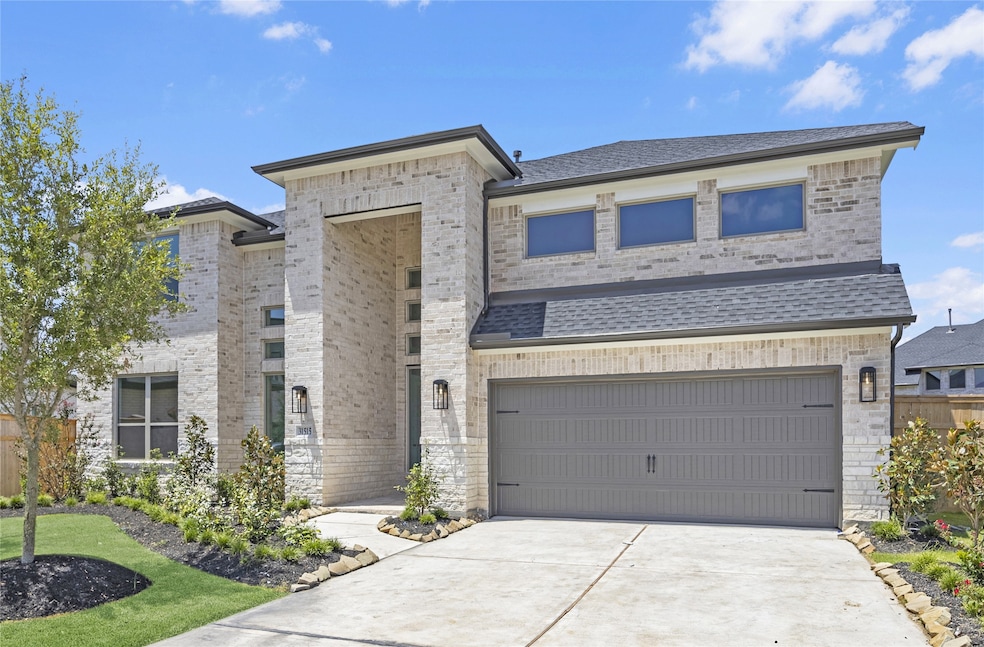
31515 Boulder Creek Ct Fulshear, TX 77441
Estimated payment $3,896/month
Highlights
- Home Theater
- New Construction
- Traditional Architecture
- Huggins Elementary School Rated A
- Green Roof
- High Ceiling
About This Home
MOVE IN READY!! Westin Homes NEW Construction (Cameron, Elevation B) This beautiful two-story home features 4 bedrooms, 3.5 bathrooms, and a 2-car garage. The open-concept layout includes a spacious island kitchen that flows seamlessly into the dining area and family room—perfect for gatherings. The first floor offers a private study, secondary bedroom with private bathroom, and a serene primary suite with large dual walk-in closets. Upstairs, you’ll find two additional bedrooms, a bathroom, a spacious game room, and a media room ideal for movie nights. Enjoy outdoor living with a covered patio. Located in Fulshear—one of Texas’ fastest-growing cities—Cross Creek West offers easy access to I-10 and shares resort-style amenities with sister community, Cross Creek Ranch. Visit the Westin Homes Sales Office to learn more!
Open House Schedule
-
Saturday, August 30, 202512:00 to 5:00 pm8/30/2025 12:00:00 PM +00:008/30/2025 5:00:00 PM +00:00Add to Calendar
-
Sunday, August 31, 20251:00 to 5:00 pm8/31/2025 1:00:00 PM +00:008/31/2025 5:00:00 PM +00:00Add to Calendar
Home Details
Home Type
- Single Family
Year Built
- Built in 2025 | New Construction
Lot Details
- 10,862 Sq Ft Lot
- Cul-De-Sac
HOA Fees
- $125 Monthly HOA Fees
Parking
- 2 Car Attached Garage
Home Design
- Traditional Architecture
- Brick Exterior Construction
- Slab Foundation
- Composition Roof
- Cement Siding
- Radiant Barrier
Interior Spaces
- 3,493 Sq Ft Home
- 2-Story Property
- High Ceiling
- Ceiling Fan
- Entrance Foyer
- Family Room Off Kitchen
- Breakfast Room
- Dining Room
- Home Theater
- Home Office
- Game Room
- Utility Room
- Washer and Gas Dryer Hookup
- Attic Fan
Kitchen
- Walk-In Pantry
- Electric Oven
- Gas Cooktop
- Microwave
- Dishwasher
- Kitchen Island
- Quartz Countertops
- Disposal
Flooring
- Carpet
- Tile
Bedrooms and Bathrooms
- 4 Bedrooms
- En-Suite Primary Bedroom
- Double Vanity
- Single Vanity
- Soaking Tub
- Bathtub with Shower
- Separate Shower
Home Security
- Security System Owned
- Fire and Smoke Detector
Eco-Friendly Details
- Green Roof
- Energy-Efficient Windows with Low Emissivity
- Energy-Efficient HVAC
- Energy-Efficient Lighting
- Energy-Efficient Insulation
- Energy-Efficient Thermostat
Schools
- James & Marinella Haygood Elementary School
- Leaman Junior High School
- Fulshear High School
Utilities
- Central Heating and Cooling System
- Heating System Uses Gas
- Programmable Thermostat
Community Details
Overview
- Ccmc Association, Phone Number (281) 344-9882
- Built by Westin Homes
- Cross Creek West Subdivision
Recreation
- Community Pool
Map
Home Values in the Area
Average Home Value in this Area
Tax History
| Year | Tax Paid | Tax Assessment Tax Assessment Total Assessment is a certain percentage of the fair market value that is determined by local assessors to be the total taxable value of land and additions on the property. | Land | Improvement |
|---|---|---|---|---|
| 2024 | -- | $69,000 | -- | -- |
Property History
| Date | Event | Price | Change | Sq Ft Price |
|---|---|---|---|---|
| 08/21/2025 08/21/25 | Pending | -- | -- | -- |
| 08/13/2025 08/13/25 | Price Changed | $584,620 | -2.5% | $167 / Sq Ft |
| 08/06/2025 08/06/25 | Price Changed | $599,620 | -7.8% | $172 / Sq Ft |
| 08/05/2025 08/05/25 | For Sale | $650,360 | -- | $186 / Sq Ft |
Similar Homes in the area
Source: Houston Association of REALTORS®
MLS Number: 66139107
APN: 2761-06-003-0260-901
- 31510 Boulder Creek Ct
- 4723 Rustic Garden Ln
- 4711 Rustic Garden Ln
- 4611 Rustic Garden Ln
- 4607 Rustic Garden Ln
- 31038 Vintage Creek Ln
- 31219 Granary Hollow Dr
- 4602 Sleepy Retreat Trail
- 4607 Windmill Landing Ln
- 4654 Sleepy Retreat Trail
- 31307 Granary Hollow Dr
- 4519 Windmill Landing Ln
- 4622 Sleepy Retreat Trail
- 4627 Rustic Garden Ln
- 4707 Rustic Garden Ln
- 4703 Rustic Garden Ln
- 2911W Plan at Cross Creek West - 55'
- 2669W Plan at Cross Creek West - 55'
- 2695W Plan at Cross Creek West - 55'
- 3395W Plan at Cross Creek West - 55'






