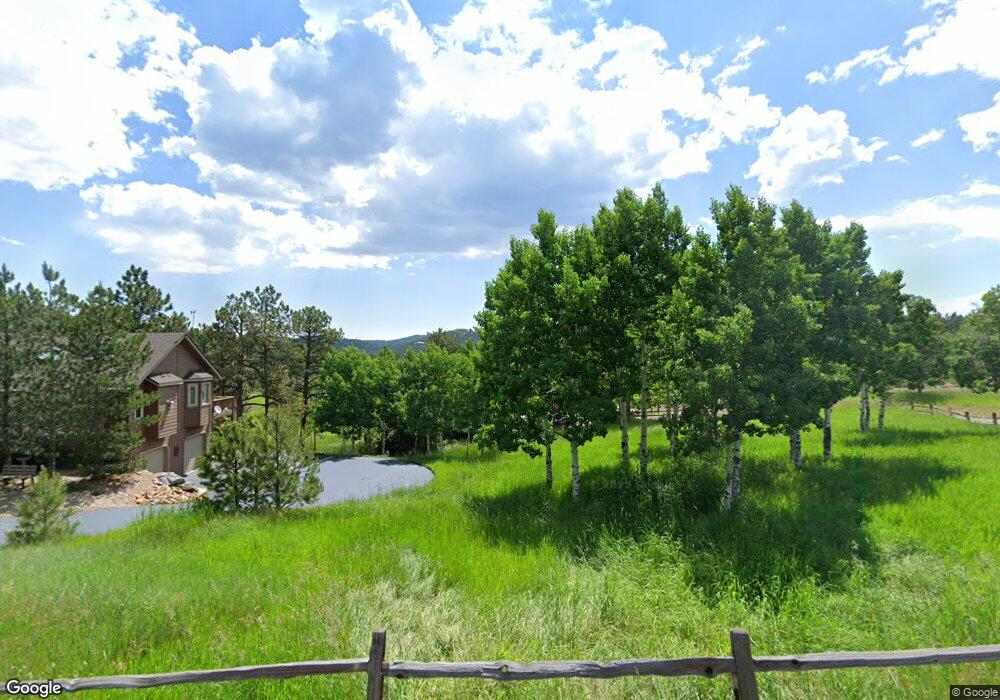31518 Niakwa Rd Evergreen, CO 80439
Evergreen Heights and Estates NeighborhoodEstimated Value: $1,085,000 - $1,201,000
3
Beds
4
Baths
3,634
Sq Ft
$312/Sq Ft
Est. Value
About This Home
This home is located at 31518 Niakwa Rd, Evergreen, CO 80439 and is currently estimated at $1,133,484, approximately $311 per square foot. 31518 Niakwa Rd is a home located in Jefferson County with nearby schools including Wilmot Elementary School, Evergreen Middle School, and Evergreen High School.
Ownership History
Date
Name
Owned For
Owner Type
Purchase Details
Closed on
Jun 26, 1997
Sold by
T & A Inc
Bought by
Eckert David M and Eckert Margaret M
Current Estimated Value
Home Financials for this Owner
Home Financials are based on the most recent Mortgage that was taken out on this home.
Original Mortgage
$274,400
Outstanding Balance
$40,863
Interest Rate
7.94%
Estimated Equity
$1,092,621
Create a Home Valuation Report for This Property
The Home Valuation Report is an in-depth analysis detailing your home's value as well as a comparison with similar homes in the area
Home Values in the Area
Average Home Value in this Area
Purchase History
| Date | Buyer | Sale Price | Title Company |
|---|---|---|---|
| Eckert David M | $304,900 | -- |
Source: Public Records
Mortgage History
| Date | Status | Borrower | Loan Amount |
|---|---|---|---|
| Open | Eckert David M | $274,400 |
Source: Public Records
Tax History Compared to Growth
Tax History
| Year | Tax Paid | Tax Assessment Tax Assessment Total Assessment is a certain percentage of the fair market value that is determined by local assessors to be the total taxable value of land and additions on the property. | Land | Improvement |
|---|---|---|---|---|
| 2024 | $5,943 | $64,804 | $15,184 | $49,620 |
| 2023 | $5,943 | $64,804 | $15,184 | $49,620 |
| 2022 | $4,600 | $48,690 | $9,037 | $39,653 |
| 2021 | $4,647 | $50,091 | $9,297 | $40,794 |
| 2020 | $4,468 | $47,779 | $9,790 | $37,989 |
| 2019 | $4,405 | $47,779 | $9,790 | $37,989 |
| 2018 | $4,040 | $42,382 | $7,486 | $34,896 |
| 2017 | $3,678 | $42,382 | $7,486 | $34,896 |
| 2016 | $3,643 | $39,233 | $10,235 | $28,998 |
| 2015 | $3,302 | $39,233 | $10,235 | $28,998 |
| 2014 | $3,302 | $34,499 | $11,033 | $23,466 |
Source: Public Records
Map
Nearby Homes
- 6573 Iroquois Trail
- 6549 Modoc Ln
- 6448 S Elaine Rd
- 6434 Joan Ln
- 6999 S Columbine Rd
- 7000-7022 S Blue Creek Rd
- 32561 Lodgepole Dr
- 6855 Lynx Lair Rd Unit 54-60
- 6875 Lynx Lair Rd Unit 47
- 7142 Lynx Lair Rd
- 32351 Lodgepole Dr
- 32553 Lodgepole Cir
- 33131 Lynx Ln
- 0 Granite Crag Cir Unit 66 & 67 REC2982680
- 000 Granite Crag Cir
- 32593 Lodgepole Dr
- 32764 Lodgepole Cir
- 32613 Lodgepole Cir
- 33172 Lynx Ln
- 32634 Lodge Pole Cir
- 31508 Niakwa Rd
- 31528 Niakwa Rd
- 31358 Niakwa Rd
- 31398 Niakwa Rd
- 31379 Manitoba Dr
- 31517 Niakwa Rd
- 31278 Niakwa Rd
- 31459 Manitoba Dr
- 31439 Manitoba Dr
- 31487 Niakwa Rd
- 31248 Niakwa Rd
- 31537 Niakwa Rd
- 31350 Manitoba Dr
- 31547 Niakwa Rd
- 31437 Niakwa Rd
- 31397 Niakwa Rd
- 31270 Manitoba Dr
- 31259 Manitoba Dr
- 31238 Niakwa Rd
- 31477 Niakwa Rd
