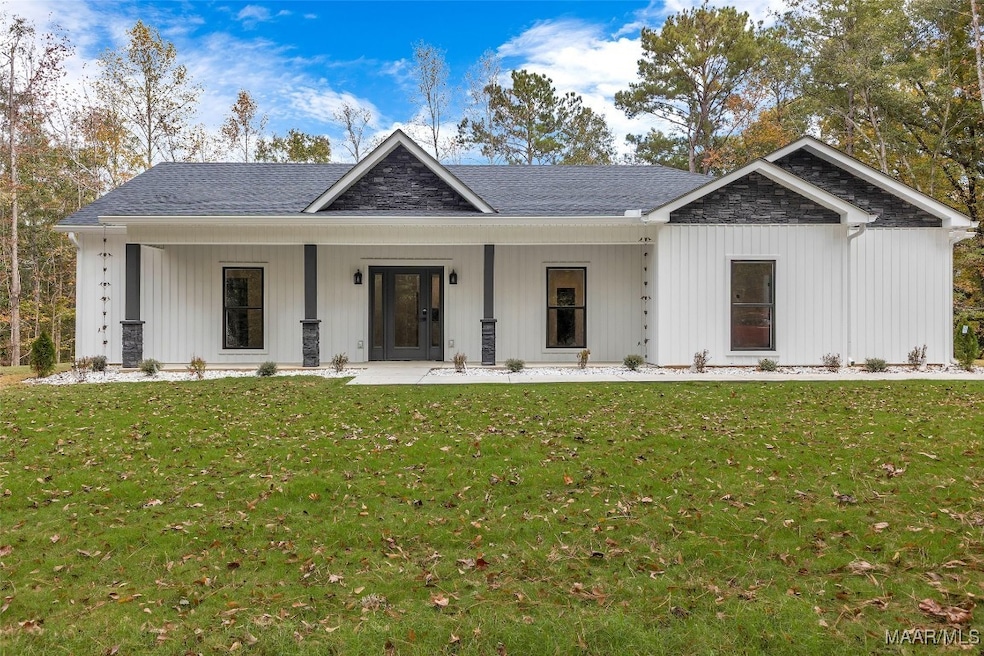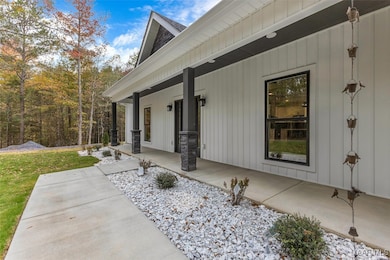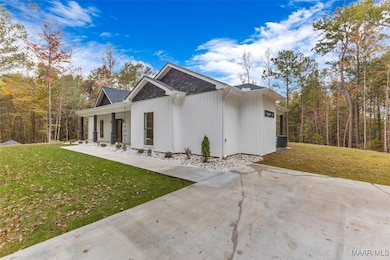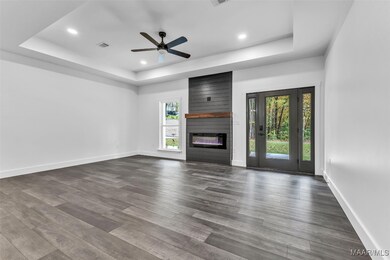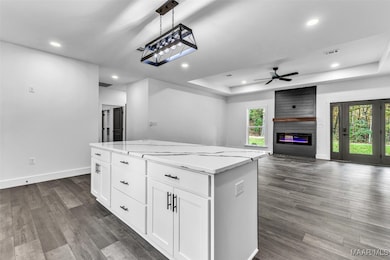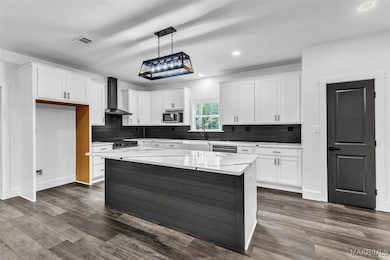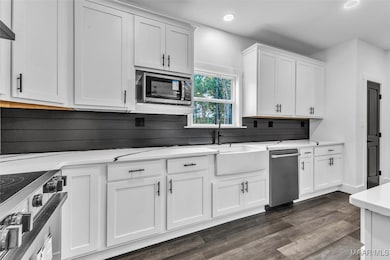3152 Red Hill Rd Tallassee, AL 36078
Estimated payment $3,004/month
Highlights
- Very Popular Property
- Mature Trees
- Attic
- New Construction
- Multiple Fireplaces
- High Ceiling
About This Home
New Construction on a Beautiful 5+/- acre Lot Only 3 Minutes from Anchor Bay Marina on Lake Martin!
Enjoy modern comfort and serene surroundings in this beautifully crafted 3 bedroom, 2.5 bath home. The open concept layout features stunning quartz countertops and luxury vinyl plank flooring throughout, creating a seamless blend of style and durability. The spacious main suite includes a luxurious walk in shower with two rainfall shower heads, and a generous walk in closet with solid shelving. On the opposite side of the home, you'll find two additional bedrooms, each with their own walk in closet, are connected by a Jack and Jill bathroom, offering both privacy and convenience for family or guests. For practicality this home offers two tankless hot water heaters, two heat pumps, and WiFi thermostats for ultimate comfort and energy savings. You'll also love the large laundry room complete with built in storage and a utility sink for added convenience. Step outside to a covered patio featuring an electric fireplace, ideal for cozy evenings year round, or gather around the backyard firepit surrounded by nature. With plenty of privacy and proximity to Lake Martin, this home offers the perfect combination of peaceful living and modern design. Call today to schedule your private showing!
Home Details
Home Type
- Single Family
Year Built
- Built in 2025 | New Construction
Lot Details
- 5 Acre Lot
- Property fronts an easement
- Mature Trees
- Wooded Lot
Home Design
- Slab Foundation
- Foam Insulation
- Vinyl Siding
Interior Spaces
- 2,079 Sq Ft Home
- 1-Story Property
- Tray Ceiling
- High Ceiling
- Multiple Fireplaces
- Ventless Fireplace
- Electric Fireplace
- Double Pane Windows
- Storage
- Pull Down Stairs to Attic
- Fire and Smoke Detector
Kitchen
- Breakfast Bar
- Electric Range
- Range Hood
- Microwave
- Plumbed For Ice Maker
- Dishwasher
- Kitchen Island
Bedrooms and Bathrooms
- 3 Bedrooms
- Linen Closet
- Walk-In Closet
- Double Vanity
Laundry
- Laundry Room
- Washer and Dryer Hookup
Parking
- Parking Pad
- Driveway
Eco-Friendly Details
- Energy-Efficient Windows
- Energy-Efficient Insulation
Outdoor Features
- Covered Patio or Porch
- Outdoor Fireplace
Location
- Outside City Limits
Schools
- Eclectic Middle Elementary School
- Eclectic Middle School
- Elmore County High School
Utilities
- Central Heating and Cooling System
- Heat Pump System
- Programmable Thermostat
- Tankless Water Heater
- Multiple Water Heaters
Community Details
- No Home Owners Association
- Rural Subdivision
Listing and Financial Details
- Home warranty included in the sale of the property
- Assessor Parcel Number 07 08 27 003 009.000
Map
Home Values in the Area
Average Home Value in this Area
Property History
| Date | Event | Price | List to Sale | Price per Sq Ft |
|---|---|---|---|---|
| 11/09/2025 11/09/25 | For Sale | $479,000 | -- | $230 / Sq Ft |
Source: Montgomery Area Association of REALTORS®
MLS Number: 581470
- 299 Andrews Mill Rd
- 84 Whisper Trace
- lot 51 Martin Ridge Trace
- 108 Williamson Trace
- 120 Williamson Trace
- 167 Williamson Trace
- 319 Whisper Trace
- 280 Whisper Trace
- 10 Whisper
- 6 Whisper
- 11 Whisper
- 242 4th Retreat
- 59 4th Retreat
- Cagles Cove Rd
- 195 Honeysuckle Hill
- 60 Castaway Cove Ln
- 198 Mccain Rd
- 130 Castaway Cove Ln
- 852 Mccain Rd
- Hwy 229 Red Hill Rd
- 54 4th Retreat
- 1 Rosewood Ln
- 11 Villa St
- 75 S Tallassee Dr
- 71 S Tallassee Dr
- 936 Girls Ranch Rd
- 985 E Lafayette St
- 219 Vfw Pkwy
- 66 Christopher Cir
- 45 Honeysuckle Ct
- 511 Mansion St Unit 503
- 504 Green St
- 109 11th Ave N
- 296 Oak St W
- 397 Waters Edge
- 210 W Osceola St
- 66 Gerald Robinson Dr
- 59 Hideaway Ln
- 100 Chapel Lakes Dr
- 110 Grenada Ct
