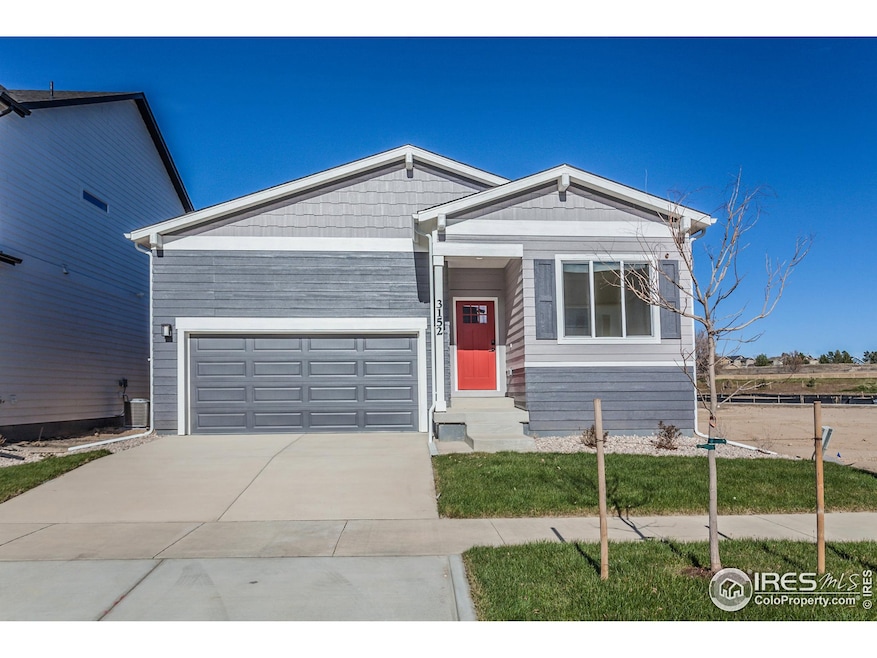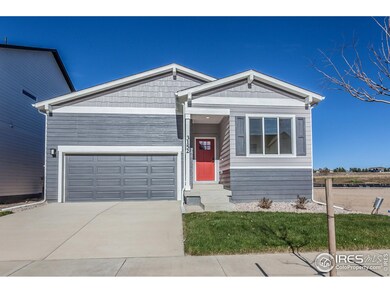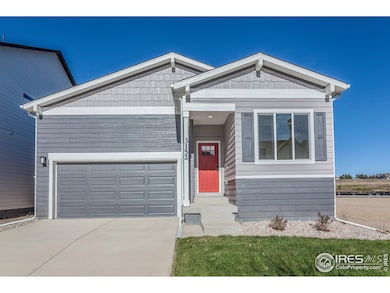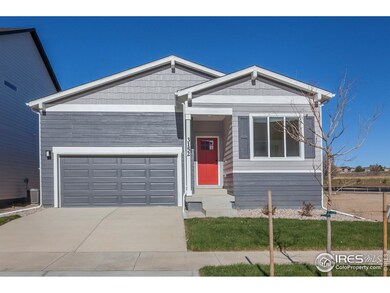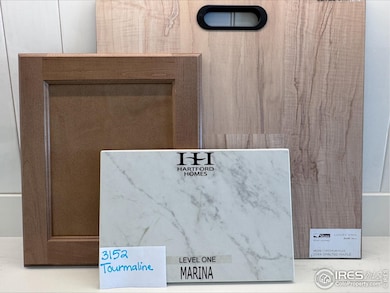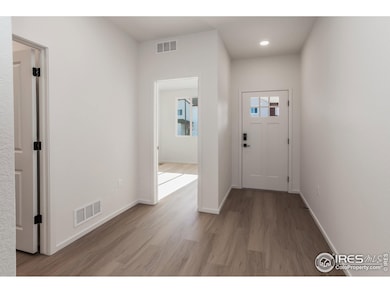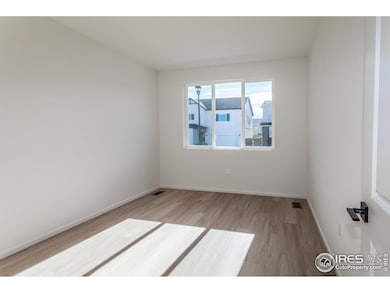3152 Tourmaline Place Severance, CO 80524
Estimated payment $3,481/month
Highlights
- Under Construction
- Open Floorplan
- Community Pool
- Fort Collins High School Rated A-
- No HOA
- Home Office
About This Home
Armstrong floor plan by Hartford Homes. New construction ranch. Open floor plan. Central a/c. S.s. dishwasher, fridge, microwave, range. Biscotti maple cabinetry. Dekton countertops throughout. Vinyl plank flooring in entry, kitchen, great room, dining room. 3 bedrooms. Flex/study space. Washer & dryer included. Garage door opener. Active radon system. Front yard landscaping included. EV Ready Outlet in Garage. There is a $275 annual non-potable water fee to be paid to metro district. Future plans for community to have a Community Green, retail, parks, trails, pool. PHOTOS FROM ACTUAL HOME. ASK ABOUT CURRENT LENDER OR CASH BUYER INCENTIVES.
Open House Schedule
-
Saturday, December 13, 202510:00 am to 5:00 pm12/13/2025 10:00:00 AM +00:0012/13/2025 5:00:00 PM +00:00Add to Calendar
-
Sunday, December 14, 202512:00 to 5:00 pm12/14/2025 12:00:00 PM +00:0012/14/2025 5:00:00 PM +00:00Add to Calendar
Home Details
Home Type
- Single Family
Year Built
- Built in 2025 | Under Construction
Parking
- 2 Car Attached Garage
- Garage Door Opener
Home Design
- Wood Frame Construction
- Composition Roof
Interior Spaces
- 1,779 Sq Ft Home
- 1-Story Property
- Open Floorplan
- Home Office
- Crawl Space
Kitchen
- Eat-In Kitchen
- Electric Oven or Range
- Microwave
- Dishwasher
- Kitchen Island
Flooring
- Carpet
- Vinyl
Bedrooms and Bathrooms
- 3 Bedrooms
- Walk-In Closet
Laundry
- Laundry on main level
- Dryer
- Washer
Schools
- Laurel Elementary School
- Lincoln Middle School
- Ft Collins High School
Additional Features
- 5,057 Sq Ft Lot
- Forced Air Heating and Cooling System
Listing and Financial Details
- Home warranty included in the sale of the property
- Assessor Parcel Number R1681372
Community Details
Overview
- No Home Owners Association
- Association fees include common amenities, management
- Built by Hartford Homes LLC
- Bloom Flg 1 Subdivision, Armstrong Floorplan
Recreation
- Community Pool
- Park
- Hiking Trails
Map
Home Values in the Area
Average Home Value in this Area
Tax History
| Year | Tax Paid | Tax Assessment Tax Assessment Total Assessment is a certain percentage of the fair market value that is determined by local assessors to be the total taxable value of land and additions on the property. | Land | Improvement |
|---|---|---|---|---|
| 2025 | $5,163 | $34,903 | $34,903 | -- |
| 2024 | -- | $21 | $21 | -- |
Property History
| Date | Event | Price | List to Sale | Price per Sq Ft |
|---|---|---|---|---|
| 09/18/2025 09/18/25 | Price Changed | $581,735 | -0.9% | $327 / Sq Ft |
| 06/06/2025 06/06/25 | For Sale | $586,735 | -- | $330 / Sq Ft |
Purchase History
| Date | Type | Sale Price | Title Company |
|---|---|---|---|
| Special Warranty Deed | -- | Harmony Title |
Source: IRES MLS
MLS Number: 1036219
APN: 87092-07-006
- 3146 Tourmaline Place
- 624 Whisperwind Ln
- 3166 Robud Farms Dr
- 3160 Robud Farms Dr
- 561 Whisperwind Ln
- 545 N Aria Way
- 529 N Aria Way
- 3171 Robud Farms Dr
- 3152 Conquest St
- 3171 Conquest St
- 3172 Conquest St
- 3182 Conquest St
- 3209 Robud Farms
- 3162 Conquest St
- Iris Plan at Bloom
- Wallflower Plan at Bloom
- Honeysuckle Plan at Bloom
- Stanza Plan at Bloom
- Cantata Plan at Bloom
- Harmony Plan at Bloom
- 2968 Barnstormer St
- 180 N Aria Way
- 2920 Barnstormer St
- 3260 Crusader St
- 2720 Barnstormer St
- 402 Skyraider Way Unit 2
- 1021 Elgin Ct
- 820 Merganser Dr
- 3757 Celtic Ln
- 347 Toronto St
- 538 Walhalla Ct
- 808 Horizon Ave
- 341 Kalkaska Ct
- 813 Sherry Dr
- 403 Bannock St
- 1200 Duff Dr
- 2426 Summerpark Ln
- 1245 E Lincoln Ave
- 2507 Lynnhaven Ln
- 728 Mangold Ln
