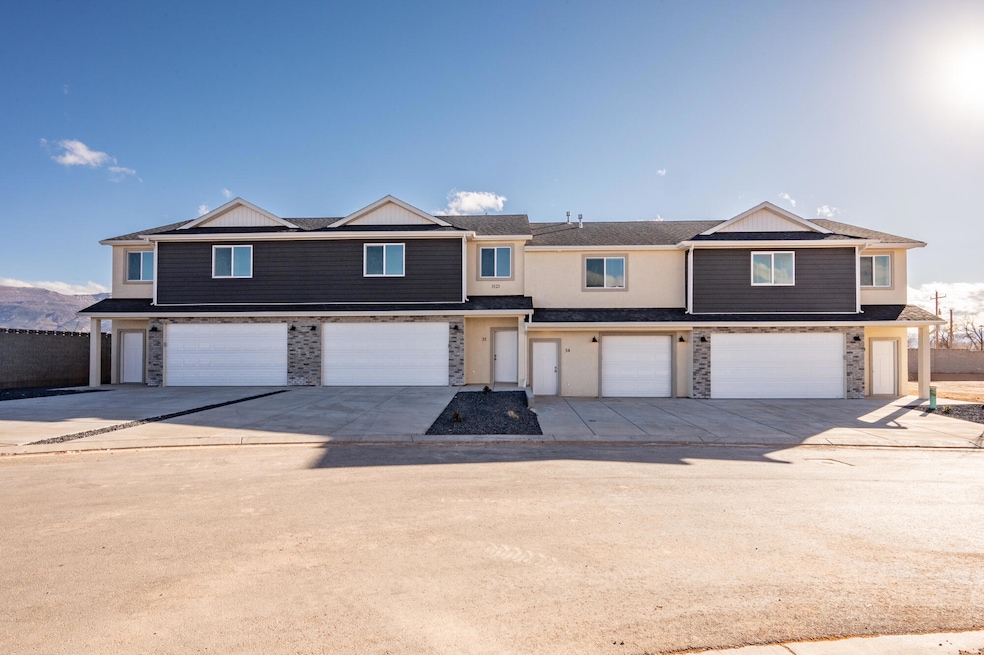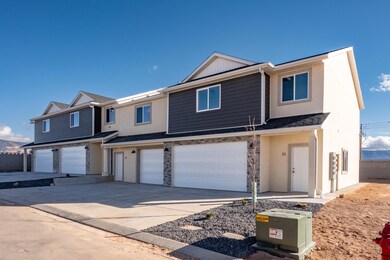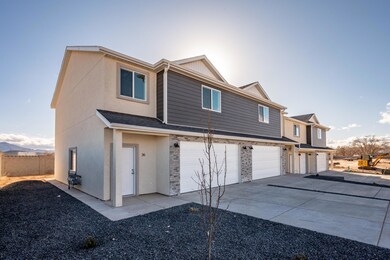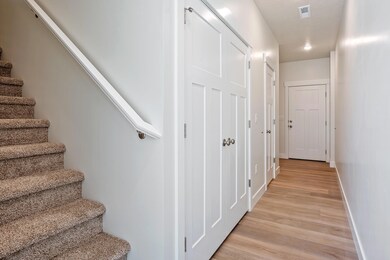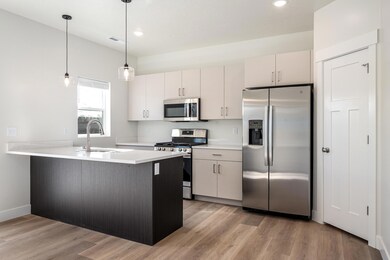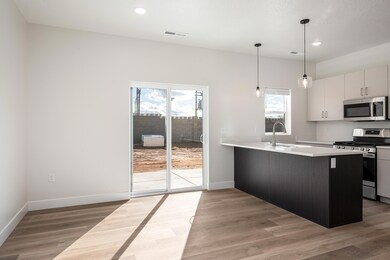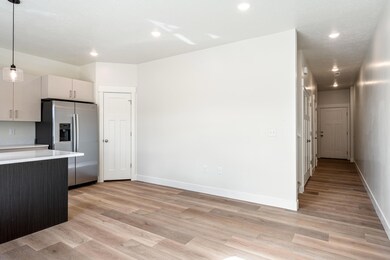3152 W 1625 N Unit 8 Cedar City, UT 84721
Estimated payment $1,531/month
Highlights
- New Construction
- Double Pane Windows
- Luxury Vinyl Tile Flooring
- 1 Car Attached Garage
- Patio
- Forced Air Heating and Cooling System
About This Home
Modern 2-Bed, 2.5-Bath Townhome in Cedar Reserve - Dual Master Suites! Welcome to this beautiful, brand-new 2-bedroom, 2.5-bath townhome in the sought-after Cedar Reserve community. With 1,284 sq ft of smartly designed living space, this home offers a modern, open layout that maximizes every inch. The spacious kitchen features soft-close cabinetry, ample storage, and a large center island—perfect for cooking, entertaining, or casual dining.
Upstairs, you'll find a versatile loft/flex space that can easily be used as a home office, media room, workout area, or reading nook.
Both bedrooms are private master suites, each with its own ensuite bathroom and walk-in closet—a rare and convenient feature ideal for guests, roommates, or added comfort.
Owner/agent, pics of similar unit,
Listing Agent
Mark Wilcock
Wilcock Real Estate License #5730478-PB00 Listed on: 08/28/2025
Townhouse Details
Home Type
- Townhome
Est. Annual Taxes
- $133
Year Built
- Built in 2025 | New Construction
HOA Fees
- $105 Monthly HOA Fees
Parking
- 1 Car Attached Garage
- Garage Door Opener
Home Design
- Brick Exterior Construction
- Frame Construction
- Asphalt Shingled Roof
Interior Spaces
- 1,284 Sq Ft Home
- Double Pane Windows
- Window Treatments
Kitchen
- Range
- Microwave
- Dishwasher
- Disposal
Flooring
- Wall to Wall Carpet
- Luxury Vinyl Tile
Bedrooms and Bathrooms
- 2 Bedrooms
Utilities
- Forced Air Heating and Cooling System
- Gas Water Heater
Additional Features
- Patio
- 871 Sq Ft Lot
Community Details
- Association fees include insurance, garbage, sewer, snow removal, water
- Cedar Reserve Subdivision
Listing and Financial Details
- Assessor Parcel Number B-2047-0008-0000
Map
Home Values in the Area
Average Home Value in this Area
Tax History
| Year | Tax Paid | Tax Assessment Tax Assessment Total Assessment is a certain percentage of the fair market value that is determined by local assessors to be the total taxable value of land and additions on the property. | Land | Improvement |
|---|---|---|---|---|
| 2025 | $133 | $17,100 | $17,100 | -- |
Property History
| Date | Event | Price | List to Sale | Price per Sq Ft |
|---|---|---|---|---|
| 10/27/2025 10/27/25 | Pending | -- | -- | -- |
| 08/28/2025 08/28/25 | For Sale | $268,800 | -- | $209 / Sq Ft |
Source: Iron County Board of REALTORS®
MLS Number: 112848
- 3143 W 1625 Unit 29
- 3143 W 1625 Unit 30
- 3169 W 1625 N Unit 27
- 3169 W 1625 N Unit 28
- 3126 W 1650 N Unit C
- 5231 N Lund Hwy Unit 6
- 5231 N Lund Hwy
- 5231 N Lund Hwy Unit Lot 6
- 5275 N Lund Hwy
- 5253 N Lund Hwy Unit 5
- 5275 N Lund Hwy Unit Lot 4
- 5253 N Lund Hwy Unit Lot 5
- 5275 N Lund Hwy Unit 4
- 5253 N Lund Hwy
- 1781 N Azalea Ln
- 3073 W Ekko View Loop
- 3067 W Ekko View Lp
- 3067 W Ekko View Loop
- 3061 W Ekko View Loop
- 3051 W Ekko View Loop
