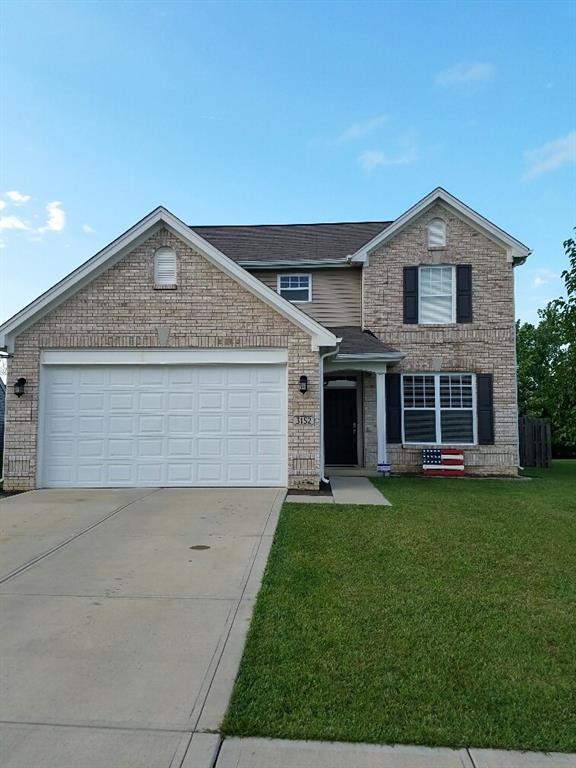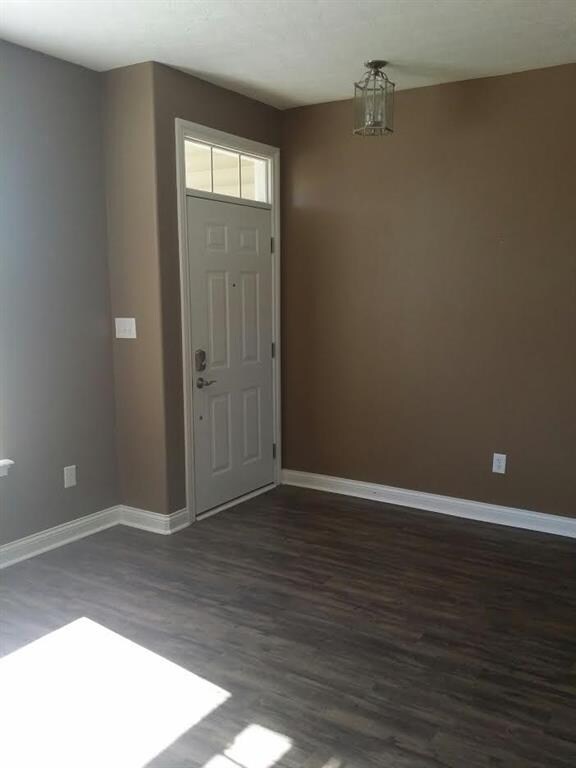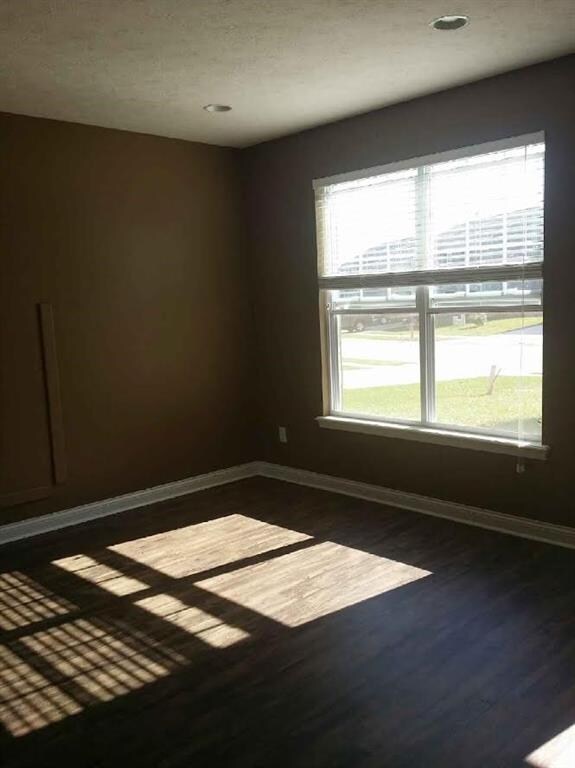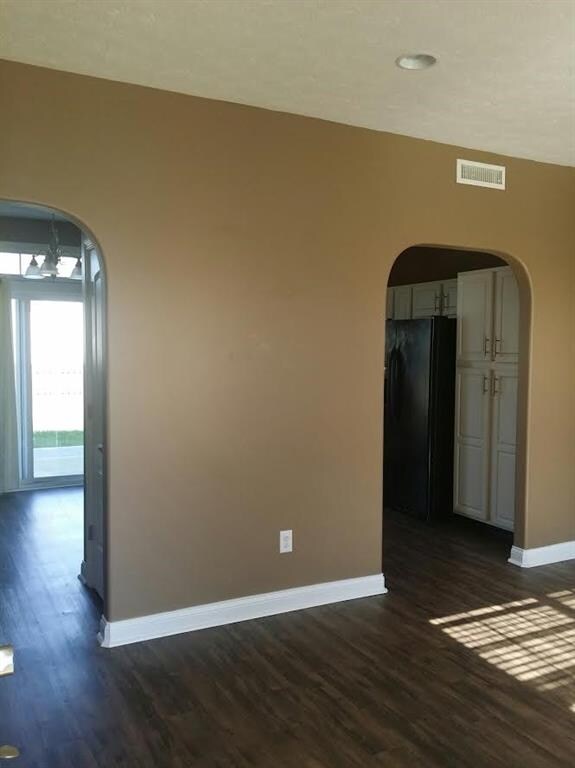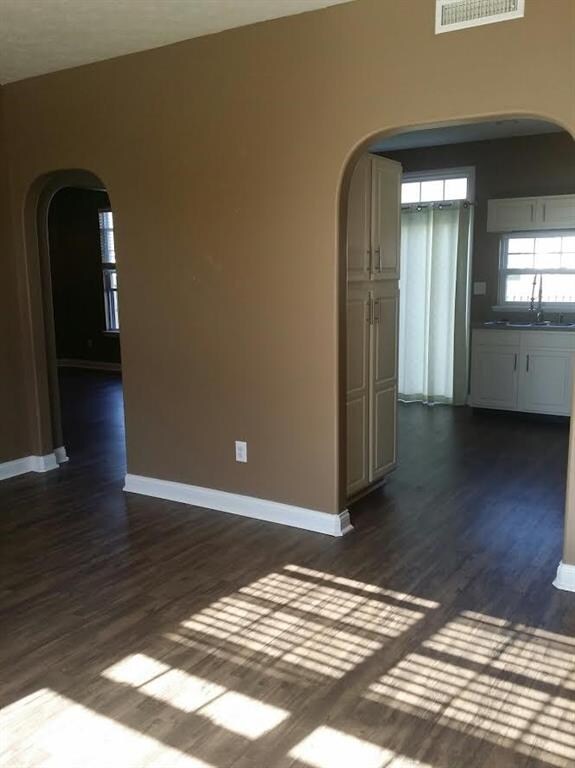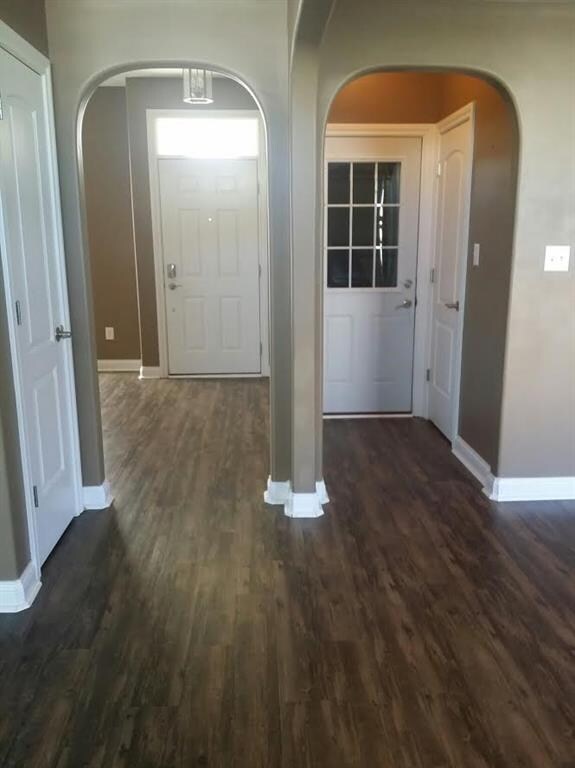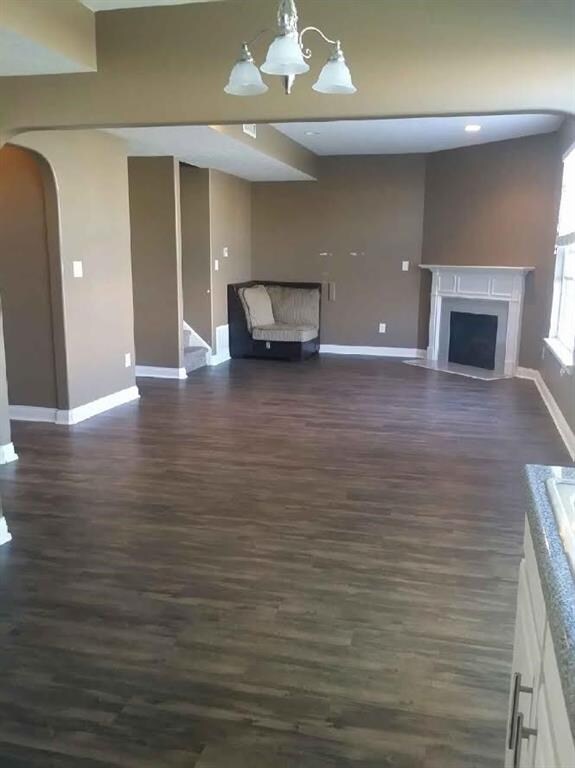
3152 W Longbranch Dr Monrovia, IN 46157
Highlights
- Clubhouse
- Walk-In Closet
- Forced Air Heating and Cooling System
- Community Pool
- Fire Pit
- Garage
About This Home
As of March 2022Don't miss this beauty. Completely remodeled home in great subdivision with clubhouse, pool and playground.
4 bedroom 2 1/2 bath, 2 car finished garage with 8 foot door. New carpet upstairs and vinyl plank flooring throughout entire downstairs. Huge 20 x 12 patio in big back yard with custom 6 ft shadowbox privacy fence.
Last Agent to Sell the Property
Kimberly Beyer
Gemini Realty Grp Inc Listed on: 07/19/2016
Last Buyer's Agent
Teri Apple
F.C. Tucker Company

Home Details
Home Type
- Single Family
Est. Annual Taxes
- $1,404
Year Built
- Built in 2010
Lot Details
- 8,059 Sq Ft Lot
- Back Yard Fenced
Home Design
- Slab Foundation
- Vinyl Construction Material
Interior Spaces
- 2-Story Property
- Electric Fireplace
- Window Screens
- Dryer
Kitchen
- Electric Oven
- Electric Cooktop
- Built-In Microwave
- Dishwasher
- Disposal
Bedrooms and Bathrooms
- 4 Bedrooms
- Walk-In Closet
Parking
- Garage
- Driveway
Outdoor Features
- Fire Pit
Utilities
- Forced Air Heating and Cooling System
- Heat Pump System
Listing and Financial Details
- Assessor Parcel Number 550402483004000022
Community Details
Overview
- Homestead Subdivision
- Property managed by Ardsley Mgmt
Amenities
- Clubhouse
Recreation
- Community Pool
Ownership History
Purchase Details
Home Financials for this Owner
Home Financials are based on the most recent Mortgage that was taken out on this home.Purchase Details
Home Financials for this Owner
Home Financials are based on the most recent Mortgage that was taken out on this home.Purchase Details
Home Financials for this Owner
Home Financials are based on the most recent Mortgage that was taken out on this home.Purchase Details
Home Financials for this Owner
Home Financials are based on the most recent Mortgage that was taken out on this home.Similar Home in Monrovia, IN
Home Values in the Area
Average Home Value in this Area
Purchase History
| Date | Type | Sale Price | Title Company |
|---|---|---|---|
| Deed | $235,000 | Quality Title Ins | |
| Warranty Deed | -- | Chicago Title Insurance Comp | |
| Warranty Deed | -- | None Available | |
| Corporate Deed | -- | -- |
Mortgage History
| Date | Status | Loan Amount | Loan Type |
|---|---|---|---|
| Previous Owner | $139,500 | New Conventional | |
| Previous Owner | $143,434 | New Conventional | |
| Previous Owner | $66,400 | New Conventional | |
| Previous Owner | $139,604 | USDA |
Property History
| Date | Event | Price | Change | Sq Ft Price |
|---|---|---|---|---|
| 03/31/2022 03/31/22 | Pending | -- | -- | -- |
| 03/31/2022 03/31/22 | For Sale | $235,000 | 0.0% | $142 / Sq Ft |
| 03/30/2022 03/30/22 | Sold | $235,000 | +65.5% | $142 / Sq Ft |
| 01/23/2017 01/23/17 | Sold | $142,000 | -5.3% | $86 / Sq Ft |
| 12/15/2016 12/15/16 | Pending | -- | -- | -- |
| 10/12/2016 10/12/16 | Price Changed | $149,900 | -2.0% | $91 / Sq Ft |
| 08/12/2016 08/12/16 | Price Changed | $152,900 | -1.3% | $92 / Sq Ft |
| 07/26/2016 07/26/16 | Price Changed | $154,900 | -3.1% | $94 / Sq Ft |
| 07/19/2016 07/19/16 | For Sale | $159,900 | +92.7% | $97 / Sq Ft |
| 07/22/2013 07/22/13 | Sold | $83,000 | -7.7% | $50 / Sq Ft |
| 01/22/2013 01/22/13 | For Sale | $89,900 | -- | $54 / Sq Ft |
Tax History Compared to Growth
Tax History
| Year | Tax Paid | Tax Assessment Tax Assessment Total Assessment is a certain percentage of the fair market value that is determined by local assessors to be the total taxable value of land and additions on the property. | Land | Improvement |
|---|---|---|---|---|
| 2024 | $3,658 | $242,800 | $46,100 | $196,700 |
| 2023 | $3,130 | $243,700 | $44,800 | $198,900 |
| 2022 | $1,231 | $202,200 | $41,500 | $160,700 |
| 2021 | $844 | $158,800 | $41,500 | $117,300 |
| 2020 | $804 | $160,100 | $41,500 | $118,600 |
| 2019 | $643 | $132,800 | $27,000 | $105,800 |
| 2018 | $666 | $133,200 | $27,000 | $106,200 |
| 2017 | $612 | $125,300 | $27,000 | $98,300 |
| 2016 | $1,602 | $126,300 | $27,000 | $99,300 |
| 2014 | $1,364 | $126,100 | $27,000 | $99,100 |
| 2013 | $1,364 | $125,200 | $27,000 | $98,200 |
Agents Affiliated with this Home
-
T
Seller's Agent in 2022
Teri Apple
F.C. Tucker Company
-
A
Buyer's Agent in 2022
Anthony Robinson
Keller Williams Indy Metro NE
-
K
Seller's Agent in 2017
Kimberly Beyer
Gemini Realty Grp Inc
-

Seller's Agent in 2013
Melissa Richey
Home Realty, LLC
(317) 258-3595
43 Total Sales
Map
Source: MIBOR Broker Listing Cooperative®
MLS Number: MBR21430887
APN: 55-04-02-483-004.000-022
- 3075 W Crosscreek Dr
- 3201 W Keepsake Ln
- 11213 N Heirloom Dr
- 3266 W Longbranch Dr
- 11315 N Quillow Way
- 11204 N Sashing Way
- 3241 W Keepsake Ln
- 3251 W Keepsake Ln
- 11312 N Quillow Way
- 11282 N Quillow Way
- 3271 W Keepsake Ln
- 11262 N Quillow Way
- 3292 W Longbranch Dr
- 11307 N Greenthread Dr
- 11287 N Greenthread Dr
- 11336 N Creekside Dr
- 11108 N Trapunto Ln
- lot 2 0 N S R 39
- Lot 1 0 N S R 39
- 2916 W Bargello Ln
