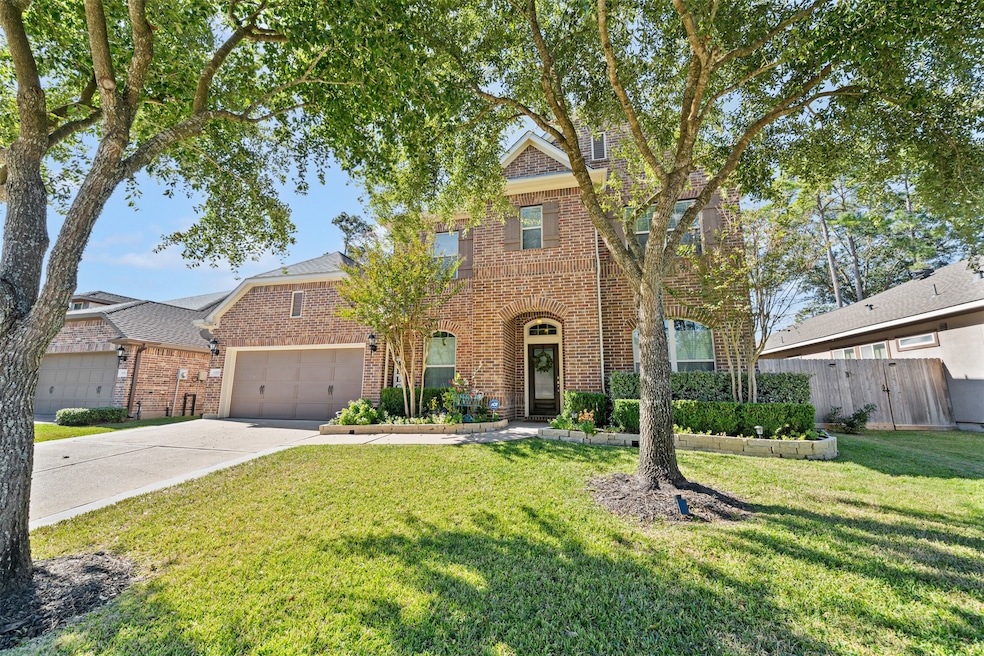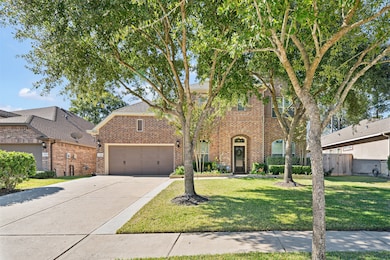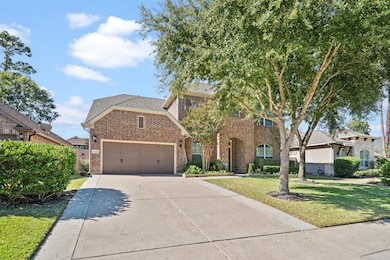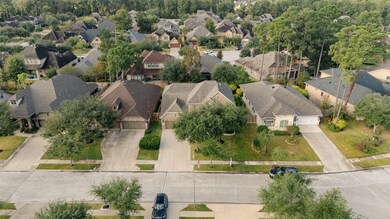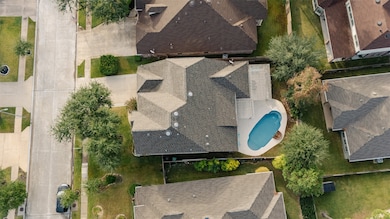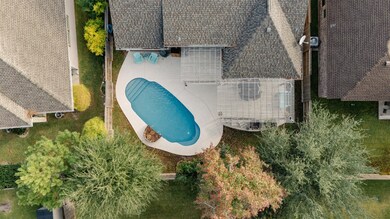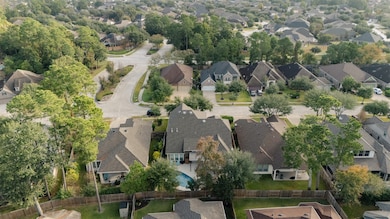31525 Ember Trail Ln Spring, TX 77386
Imperial Oaks NeighborhoodEstimated payment $4,237/month
Highlights
- Fitness Center
- Tennis Courts
- Clubhouse
- Birnham Woods Elementary School Rated A
- Heated In Ground Pool
- Deck
About This Home
Welcome to 31525 Ember Trail Lane in the highly sought-after Falls at Imperial Oaks! This stunning 4-bedroom, 3.5-bath home offers the perfect blend of comfort, style, and functionality. The open floor plan features a spacious living area with a custom fireplace and a gorgeous kitchen complete with granite countertops and stainless steel appliances The remodeled primary suite includes a luxurious walk-in shower and custom closet build-out. Step outside to your private backyard oasis with a new pool featuring a heater/chiller unit, a pergola, and plenty of room to relax or entertain.Enjoy peace of mind with updates including a New roof (2022), AC coils (2022), New Fence (2024), and an epoxy-coated garage floor with fresh paint (2025). Natural gas and electrical connections for generator adds convenience. Located in a peaceful community near Lake Holcomb and zoned to top-rated schools, this home offers modern updates and quiet suburban living at its best.
Open House Schedule
-
Saturday, November 22, 20251:00 to 3:00 pm11/22/2025 1:00:00 PM +00:0011/22/2025 3:00:00 PM +00:00Add to Calendar
Home Details
Home Type
- Single Family
Est. Annual Taxes
- $11,142
Year Built
- Built in 2013
Lot Details
- 7,257 Sq Ft Lot
- East Facing Home
- Back Yard Fenced
- Sprinkler System
- Cleared Lot
- Wooded Lot
HOA Fees
- $54 Monthly HOA Fees
Parking
- 3 Car Attached Garage
- Tandem Garage
- Garage Door Opener
- Driveway
Home Design
- Traditional Architecture
- Brick Exterior Construction
- Slab Foundation
- Composition Roof
- Cement Siding
- Radiant Barrier
Interior Spaces
- 3,201 Sq Ft Home
- 2-Story Property
- High Ceiling
- Ceiling Fan
- Gas Fireplace
- Dining Room
- Home Office
- Game Room
- Utility Room
- Washer and Gas Dryer Hookup
Kitchen
- Breakfast Bar
- Gas Oven
- Gas Range
- Microwave
- Dishwasher
- Granite Countertops
- Disposal
Flooring
- Wood
- Carpet
- Tile
Bedrooms and Bathrooms
- 4 Bedrooms
- Double Vanity
- Separate Shower
Home Security
- Security System Leased
- Fire and Smoke Detector
Eco-Friendly Details
- ENERGY STAR Qualified Appliances
- Energy-Efficient Windows with Low Emissivity
- Energy-Efficient Lighting
- Energy-Efficient Insulation
- Energy-Efficient Thermostat
- Ventilation
Pool
- Heated In Ground Pool
- Fiberglass Pool
- Saltwater Pool
Outdoor Features
- Pond
- Tennis Courts
- Deck
- Covered Patio or Porch
Schools
- Birnham Woods Elementary School
- York Junior High School
- Grand Oaks High School
Utilities
- Central Heating and Cooling System
- Heating System Uses Gas
- Programmable Thermostat
Community Details
Overview
- Goodwin Association, Phone Number (832) 813-7170
- Built by David Weekly
- Falls At Imperial Oaks Subdivision
Amenities
- Picnic Area
- Clubhouse
- Meeting Room
- Party Room
Recreation
- Tennis Courts
- Community Basketball Court
- Pickleball Courts
- Sport Court
- Community Playground
- Fitness Center
- Community Pool
- Park
- Dog Park
- Trails
Security
- Controlled Access
Map
Home Values in the Area
Average Home Value in this Area
Tax History
| Year | Tax Paid | Tax Assessment Tax Assessment Total Assessment is a certain percentage of the fair market value that is determined by local assessors to be the total taxable value of land and additions on the property. | Land | Improvement |
|---|---|---|---|---|
| 2025 | $9,730 | $407,483 | $68,000 | $339,483 |
| 2024 | $8,985 | $445,775 | -- | -- |
| 2023 | $8,985 | $405,250 | $68,000 | $380,830 |
| 2022 | $10,408 | $368,410 | $33,230 | $372,530 |
| 2021 | $10,278 | $334,920 | $33,230 | $301,690 |
| 2020 | $10,197 | $314,310 | $33,230 | $281,080 |
| 2019 | $10,552 | $316,460 | $33,230 | $283,230 |
| 2018 | $9,186 | $295,480 | $33,230 | $262,250 |
| 2017 | $10,113 | $300,840 | $33,230 | $267,610 |
| 2016 | $9,940 | $295,680 | $33,230 | $262,450 |
| 2015 | $9,218 | $295,680 | $33,230 | $262,450 |
| 2014 | $9,218 | $278,870 | $33,230 | $245,640 |
Property History
| Date | Event | Price | List to Sale | Price per Sq Ft |
|---|---|---|---|---|
| 11/13/2025 11/13/25 | For Sale | $617,500 | -- | $193 / Sq Ft |
Purchase History
| Date | Type | Sale Price | Title Company |
|---|---|---|---|
| Interfamily Deed Transfer | -- | None Available | |
| Vendors Lien | -- | Fat | |
| Warranty Deed | -- | Fat | |
| Vendors Lien | -- | Priority Title |
Mortgage History
| Date | Status | Loan Amount | Loan Type |
|---|---|---|---|
| Open | $256,000 | New Conventional | |
| Previous Owner | $264,705 | New Conventional |
Source: Houston Association of REALTORS®
MLS Number: 56403065
APN: 6121-18-07100
- 31527 Reston Cliff Ct
- 31563 Ember Trail Ln
- 3317 Starlight Hill Ct
- 3301 Asbury Glen Ct
- 31402 Linden Springs Ct
- 3267 Old Ironwood Dr
- 3417 Acacia Grove Ln
- 31306 Summit Grove Ln
- 3320 Atwood Creek Ct
- 31011 Imperial Walk Ln
- 31920 Scarlet Tupelo Way
- 3619 Beacon Green Ln
- 3611 Cape Vista Ct
- 31840 Pecan Cottage Ln
- 3002 Rusty Bridge Ct
- 31992 Retama Ranch Dr
- 2926 Bright Sky Ct
- 31418 Orchard Hill Ln
- 31972 Retama Ranch Ln
- 32015 Retama Ranch Ln
- 31518 Silverton Star Ct
- 3502 Avalon Spring Ln
- 31030 Imperial Walk Ln
- 3308 Scarlet Tupelo Way
- 2915 Crescent Oaks Park Ln
- 3618 Orchard Valley Ln
- 2914 Crescent Oaks Park Ln
- 3315 Clover Trace Dr
- 30919 Blue Ridge Park Ln
- 31702 Regal Park Ct
- 3643 Cottage Pines Ln
- 2618 Bridgestone Park Ln
- 3288 Bright Maple Dr
- 2723 Wild Oak Park Dr
- 31703 Forest Oak Park Ct
- 31767 Chapel Rock Ln
- 30806 Academy Trace Dr
- 2707 Oak Pass Ct
- 30743 Gardenia Trace Dr
- 31796 Chapel Rock Ln
