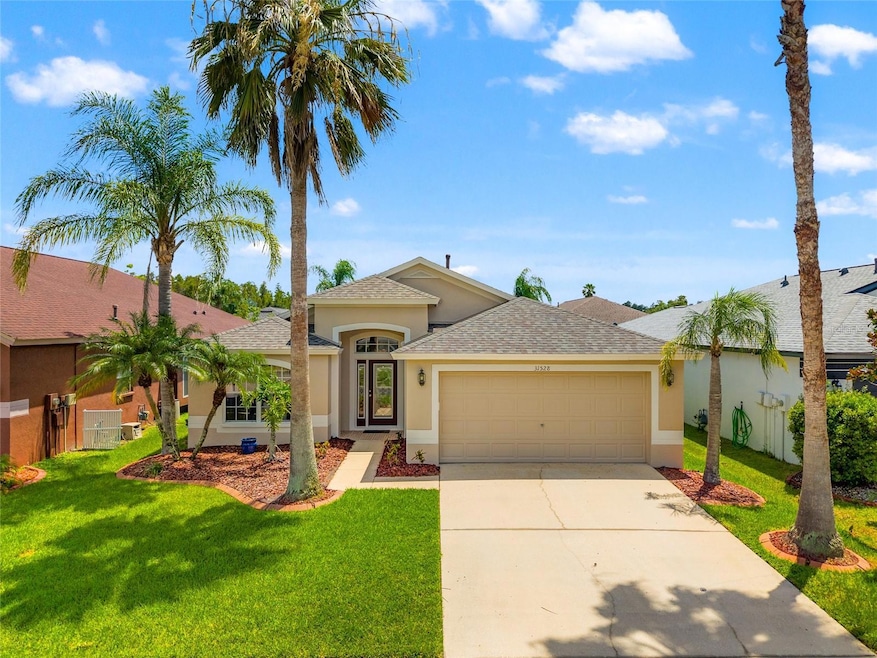
31528 Wrencrest Dr Wesley Chapel, FL 33543
Meadow Point NeighborhoodEstimated payment $2,749/month
Highlights
- Fitness Center
- Screened Pool
- Clubhouse
- Dr. John Long Middle School Rated A-
- Gated Community
- Stone Countertops
About This Home
Under contract-accepting backup offers. Welcome to 31528 Wrencrest Dr – a beautifully maintained POOL home and fully FENCED in back yard located in the heart of Meadow Pointe!
This move-in-ready residence features a brand-new roof (2025) and a host of desirable updates, including an updated kitchen with modern finishes and laminate flooring throughout most of the home for easy maintenance and style.
Enjoy Florida living year-round with your heated pool and spa, all under a screened-in lanai perfect for relaxing or entertaining. The open-concept layout offers comfort and functionality, with plenty of natural light and spacious living areas.
Meadow Pointe offers fanstatic amenities including a commynity pool, club house, fitness center playground and park.
Situated in a highly sought-after community, this home is zoned for top-rated schools: Wiregrass Elementary, John Long Middle, and Wiregrass Ranch High School. Meadow Pointe offers convenient access to shopping, dining, major highways, and all the best of Wesley Chapel. Close to 2 top rated hospitals with a 3rd being built, The Premium Outlet Center, Wiregrass Shopping Center and so much more.
Don’t miss your opportunity to own this incredible home with modern updates and a resort-style outdoor retreat.
Listing Agent
RE/MAX PREMIER GROUP Brokerage Phone: 813-929-7600 License #3147025 Listed on: 07/17/2025

Home Details
Home Type
- Single Family
Est. Annual Taxes
- $5,308
Year Built
- Built in 2005
Lot Details
- 5,500 Sq Ft Lot
- Northeast Facing Home
- Irrigation Equipment
- Property is zoned MPUD
HOA Fees
- $9 Monthly HOA Fees
Parking
- 2 Car Attached Garage
Home Design
- Slab Foundation
- Shingle Roof
- Block Exterior
- Stucco
Interior Spaces
- 1,745 Sq Ft Home
- 1-Story Property
- Ceiling Fan
- Sliding Doors
- Living Room
- Den
Kitchen
- Eat-In Kitchen
- Dinette
- Range
- Microwave
- Stone Countertops
Flooring
- Laminate
- Ceramic Tile
Bedrooms and Bathrooms
- 3 Bedrooms
- 2 Full Bathrooms
Laundry
- Laundry Room
- Dryer
- Washer
Pool
- Screened Pool
- In Ground Pool
- Fence Around Pool
- Outside Bathroom Access
- Heated Spa
Schools
- Wiregrass Elementary School
- John Long Middle School
- Wiregrass Ranch High School
Utilities
- Central Air
- Heating Available
- Electric Water Heater
- High Speed Internet
- Cable TV Available
Listing and Financial Details
- Visit Down Payment Resource Website
- Legal Lot and Block 6 / 8
- Assessor Parcel Number 20-26-34-0060-00800-0060
- $2,077 per year additional tax assessments
Community Details
Overview
- Rizzetta & Co / Regina Sneeringer Association, Phone Number (813) 994-1001
- Meadow Pointe 3 Ph 1 Un 1D 1 Subdivision
- Association Owns Recreation Facilities
- The community has rules related to deed restrictions
Recreation
- Tennis Courts
- Community Playground
- Fitness Center
- Community Pool
- Park
Additional Features
- Clubhouse
- Gated Community
Map
Home Values in the Area
Average Home Value in this Area
Tax History
| Year | Tax Paid | Tax Assessment Tax Assessment Total Assessment is a certain percentage of the fair market value that is determined by local assessors to be the total taxable value of land and additions on the property. | Land | Improvement |
|---|---|---|---|---|
| 2024 | $5,308 | $219,410 | -- | -- |
| 2023 | $5,014 | $213,020 | $0 | $0 |
| 2022 | $4,622 | $206,820 | $0 | $0 |
| 2021 | $4,457 | $200,800 | $36,575 | $164,225 |
| 2020 | $4,392 | $198,030 | $18,810 | $179,220 |
| 2019 | $4,343 | $193,580 | $0 | $0 |
| 2018 | $4,291 | $189,977 | $0 | $0 |
| 2017 | $4,238 | $186,070 | $18,810 | $167,260 |
| 2016 | $4,388 | $171,607 | $18,810 | $152,797 |
| 2015 | $3,116 | $136,055 | $0 | $0 |
| 2014 | -- | $142,762 | $18,810 | $123,952 |
Property History
| Date | Event | Price | Change | Sq Ft Price |
|---|---|---|---|---|
| 07/24/2025 07/24/25 | Pending | -- | -- | -- |
| 07/17/2025 07/17/25 | For Sale | $425,000 | -- | $244 / Sq Ft |
Purchase History
| Date | Type | Sale Price | Title Company |
|---|---|---|---|
| Warranty Deed | $216,900 | All Amer Title Affiliates Ll | |
| Corporate Deed | $210,073 | Partners-Suarez Title Ltd |
Mortgage History
| Date | Status | Loan Amount | Loan Type |
|---|---|---|---|
| Open | $142,900 | New Conventional | |
| Previous Owner | $111,000 | New Conventional | |
| Previous Owner | $89,000 | Credit Line Revolving | |
| Previous Owner | $42,350 | Credit Line Revolving | |
| Previous Owner | $147,050 | Purchase Money Mortgage | |
| Closed | $42,000 | No Value Available |
Similar Homes in the area
Source: Stellar MLS
MLS Number: TB8408017
APN: 34-26-20-0060-00800-0060
- 1453 Appleton Place
- 1433 Greely Ct
- 31215 Wrencrest Dr
- 31203 Wrencrest Dr
- 31141 Harthorn Ct
- 31102 Wrencrest Dr
- 31052 Wrencrest Dr
- 31646 Baymont Loop
- 31414 Shaker Cir
- 31434 Shaker Cir
- 31105 Whitlock Dr
- 1700 Leybourne Loop
- 31306 Heatherstone Dr
- 31241 Kirkshire Ct
- 31447 Shaker Cir
- 1835 Fircrest Ct
- 31806 Larkenheath Dr
- 31826 Larkenheath Dr
- 31820 Blythewood Way
- 30930 Whitlock Dr






