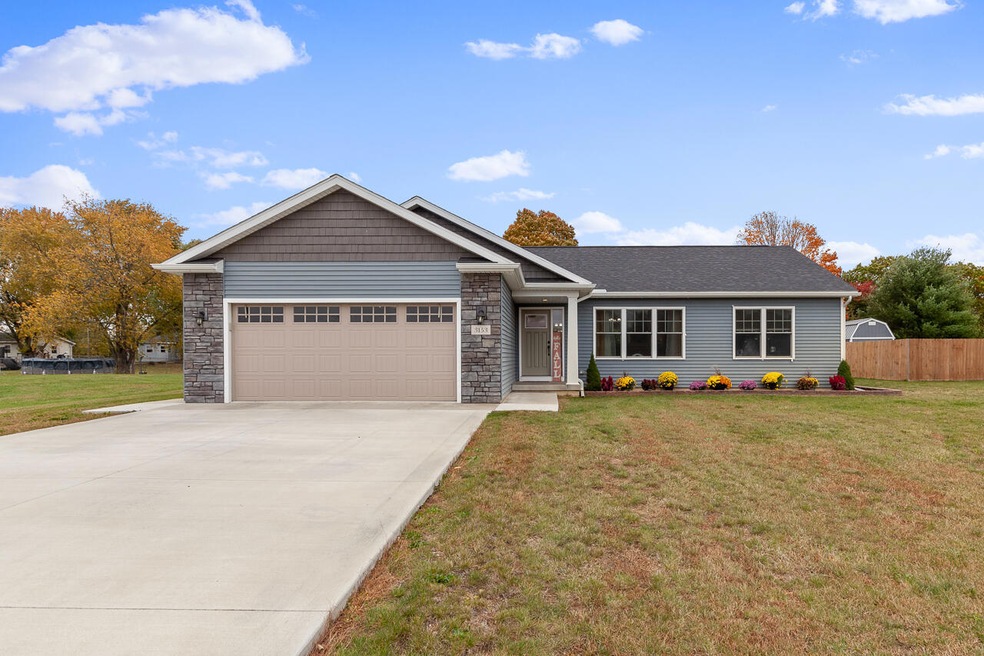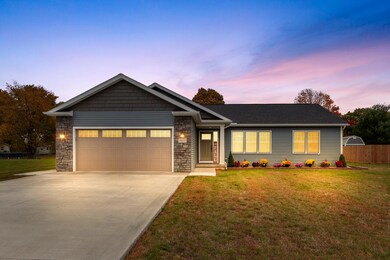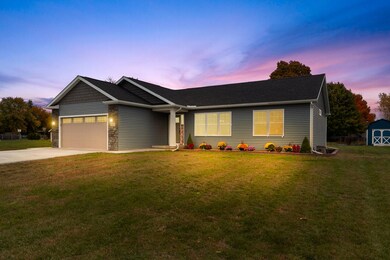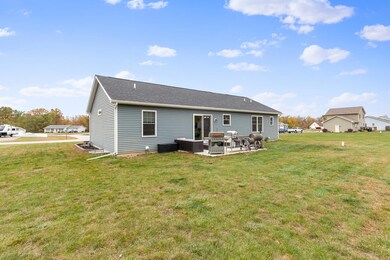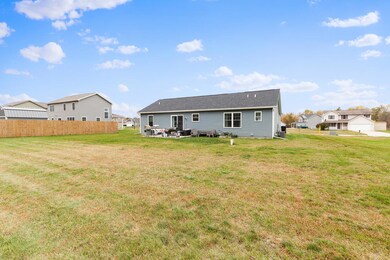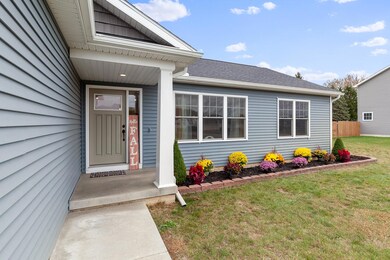
$315,000
- 5 Beds
- 2 Baths
- 2,047 Sq Ft
- 3129 Beaver Creek Ridge
- Adrian, MI
Step into this fantastic Adrian Township Home and see 5 total Bedrooms, 2 Full Baths, an awesome finished basement, and over 2000 square feet of finished living space. Featuring a primary suite, with an enormous closet, this house is not only centrally located, it's also very functional and clean. The large back yard is fenced with privacy fence, to help keep your pets close to home, and also
Chad Conrad Front Street Realty
