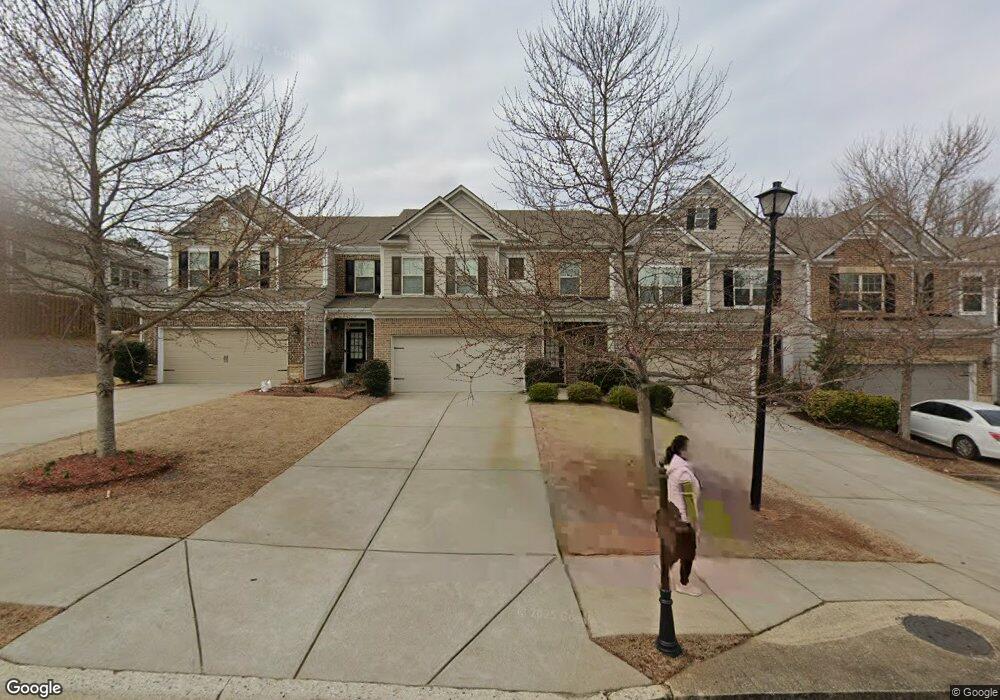3153 Cross Creek Dr Cumming, GA 30040
Estimated payment $2,844/month
Highlights
- Home Theater
- Wood Flooring
- Loft
- Piney Grove Middle School Rated A
- Main Floor Primary Bedroom
- Great Room
About This Home
Welcome to this stunning 3-bedroom, 2.5-bath ( Master Bedroom on Main floor ) townhouse offering 2,418 sq. ft. of stylish, move-in-ready living space. The main level features a spacious primary suite, convenient laundry room, and a guest powder room. Enjoy an open floor plan with a two-story living room, elegant fireplace, hardwood stairs, engineered hardwood floors, and detailed crown molding throughout.The gourmet kitchen boasts granite countertops in both kitchen and bathrooms, offering a perfect blend of luxury and functionality. Upstairs, you'll find two additional bedrooms, a loft, and a finished entertainment or projector room-ideal for movie nights or a private retreat.Additional highlights include an EV-charging-ready garage, extra-long driveway for up to six vehicles, and washer, dryer, and refrigerator included. The HOA maintains the lawn, and residents enjoy access to a community pool and tennis courts.Located in the top-rated Forsyth County school district, just 1 mile from GA-400 and 1.8 miles from The Collection at Forsyth, this home combines comfort, convenience, and modern living. Beautifully maintained and ready for new owners-don't miss it!
Townhouse Details
Home Type
- Townhome
Est. Annual Taxes
- $4,610
Year Built
- Built in 2016
HOA Fees
- $14 Monthly HOA Fees
Home Design
- Slab Foundation
- Composition Roof
- Brick Front
Interior Spaces
- 2,418 Sq Ft Home
- 2-Story Property
- Window Treatments
- Family Room with Fireplace
- Great Room
- Home Theater
- Loft
Kitchen
- Convection Oven
- Microwave
- Dishwasher
Flooring
- Wood
- Carpet
- Tile
Bedrooms and Bathrooms
- 3 Bedrooms | 1 Primary Bedroom on Main
- Walk-In Closet
Laundry
- Laundry closet
- Washer
Home Security
Parking
- 2 Car Garage
- Garage Door Opener
Schools
- New Hope Elementary School
- Piney Grove Middle School
- Denmark High School
Utilities
- Central Heating and Cooling System
- Heating System Uses Natural Gas
- 220 Volts
- Electric Water Heater
- High Speed Internet
Additional Features
- Patio
- Two or More Common Walls
Community Details
Overview
- Association fees include ground maintenance
- Pinnacle Glen Subdivision
Recreation
- Community Playground
- Community Pool
Security
- Carbon Monoxide Detectors
- Fire Sprinkler System
Map
Home Values in the Area
Average Home Value in this Area
Tax History
| Year | Tax Paid | Tax Assessment Tax Assessment Total Assessment is a certain percentage of the fair market value that is determined by local assessors to be the total taxable value of land and additions on the property. | Land | Improvement |
|---|---|---|---|---|
| 2025 | $3,874 | $193,160 | $78,000 | $115,160 |
| 2024 | $3,874 | $187,992 | $66,000 | $121,992 |
| 2023 | $3,330 | $177,092 | $56,000 | $121,092 |
| 2022 | $3,737 | $119,632 | $32,000 | $87,632 |
| 2021 | $3,072 | $119,632 | $32,000 | $87,632 |
| 2020 | $3,055 | $118,848 | $32,000 | $86,848 |
| 2019 | $2,942 | $113,128 | $24,000 | $89,128 |
| 2018 | $2,732 | $102,808 | $20,000 | $82,808 |
| 2017 | $2,756 | $99,316 | $20,000 | $79,316 |
Purchase History
| Date | Type | Sale Price | Title Company |
|---|---|---|---|
| Warranty Deed | -- | -- | |
| Warranty Deed | -- | -- | |
| Warranty Deed | -- | -- | |
| Limited Warranty Deed | $258,650 | -- |
Mortgage History
| Date | Status | Loan Amount | Loan Type |
|---|---|---|---|
| Open | $200,000 | New Conventional | |
| Closed | $200,000 | New Conventional | |
| Previous Owner | $211,000 | New Conventional |
Source: Georgia MLS
MLS Number: 10639487
APN: 084-401
- 3112 Cross Creek Dr Unit 68
- 1001 Calypso Way Unit 1001
- 2881 Cross Creek Dr Unit 162
- 2702 Wollerton St Unit 2702
- 2892 Cross Creek Dr
- 2503 Wollerton St Unit 2503
- 1601 Bonica Crossing Rd Unit 1601
- 1702 Bonica Crossing Unit 1702
- 2872 Cross Creek Ct
- 3705 Baguette Ct Unit 101
- 3715 Baguette Ct Unit 102
- 2913 Greyhawk Ln
- 3080 Whitfield Ave
- 2945 Greyhawk Ln Unit 3
- 2951 Greyhawk Ln
- 2964 Greyhawk Ln Unit 160
- 7130 Winderlea Ln
- Kendrick Plan at Courtyards at Traditions
- Redford Plan at Courtyards at Traditions
- Newman Plan at Courtyards at Traditions
- 2871 Cross Creek Dr
- 3008 Kentmere Dr
- 3072 Kentmere Dr
- 3095 Carrick Rd
- 4260 Essex Pond Way
- 3860 Oxford Park Ln
- 765 Spring Valley Dr
- 3920 Ivy Summit Ct
- 5925 Pinnacle View Rd
- 5895 Bennett Pkwy
- 1055 Summit Overlook Way
- 4745 Shiloh Springs Rd
- 2375 Lexington Ln
- 5980 Bennett Pkwy
- 4740 Shiloh Crossing Way
- 2335 Keenland Ct
- 6015 Falls Landing Dr
- 2865 Gatewater Ct
- 5405 Falls Landing Dr
- 2120 Highland Gate Dr

