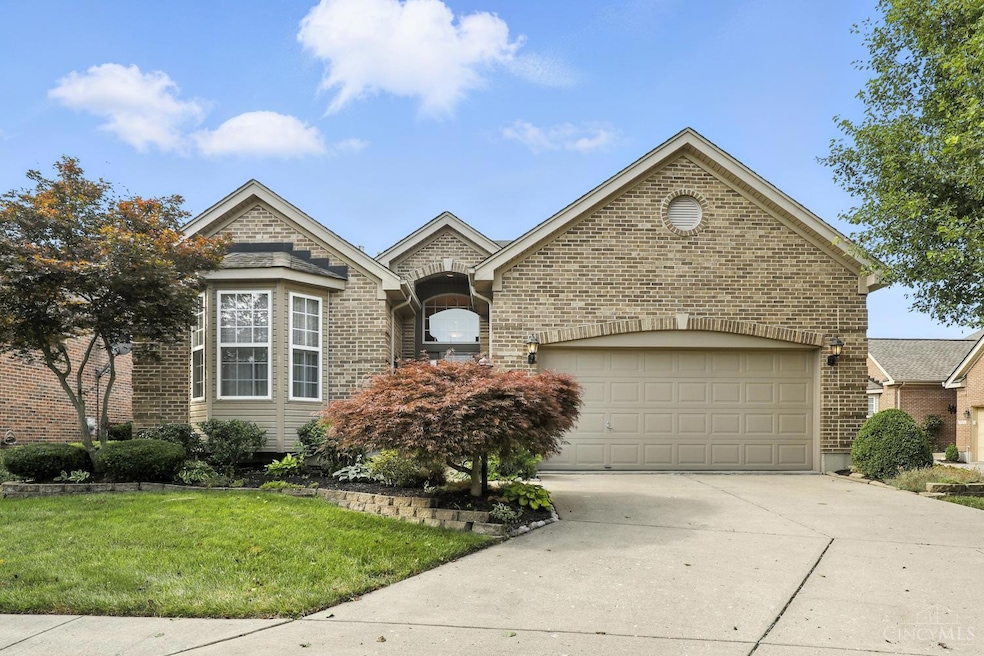
3153 Schaffers Run Ct Hamilton, OH 45011
Fairfield Township NeighborhoodEstimated payment $3,196/month
Highlights
- Golf Course View
- Ranch Style House
- Cul-De-Sac
- Covered Deck
- Jetted Tub in Primary Bathroom
- 2 Car Attached Garage
About This Home
Enjoy The Ease Of One Level Living And The Beauty Of A Golf Course Setting! Ideally Located At The End Of A Quiet Cul-De-Sac, Along The 18th Fairway. Surrounded By Mature Trees With Views Of A Scenic Water Feature, This Home Offers Privacy, Space & Potential For Your Personal Touch! The Open Concept Main Floor Features 11' Ceilings In The Great Room, Dining Area & Kitchen, Creating A Bright & Airy Living Space. The Generously Sized Primary Suite Gives Direct Access To A Covered Deck w/Retractable Screen & The Ensuite Bath Offers A Double Vanity, Jetted Soaking Tub & Walk-In Closet. The Finished Walk-Out Lower Level Expands The Living Space With A Recreation Room, Wet Bar, 3rd Bedroom & Full Bath. Enjoy The Outdoors, With A Covered Deck & Covered Patio, All While Taking In The Peaceful Views And Private, Tranquil Surroundings! Monthly HOA of $150 Covers Yard Maintenance & Snow Removal.
Home Details
Home Type
- Single Family
Est. Annual Taxes
- $4,660
Year Built
- Built in 2005
Lot Details
- 5,384 Sq Ft Lot
- Cul-De-Sac
HOA Fees
- $180 Monthly HOA Fees
Parking
- 2 Car Attached Garage
- Garage Door Opener
Home Design
- Ranch Style House
- Brick Exterior Construction
- Shingle Roof
- Vinyl Siding
Interior Spaces
- 2,981 Sq Ft Home
- Ceiling Fan
- Recessed Lighting
- Gas Fireplace
- Vinyl Clad Windows
- Insulated Windows
- Living Room with Fireplace
- Tile Flooring
- Golf Course Views
- Fire and Smoke Detector
Kitchen
- Eat-In Kitchen
- Oven or Range
- Microwave
- Dishwasher
- Solid Wood Cabinet
- Disposal
Bedrooms and Bathrooms
- 3 Bedrooms
- Walk-In Closet
- 3 Full Bathrooms
- Dual Vanity Sinks in Primary Bathroom
- Jetted Tub in Primary Bathroom
Laundry
- Dryer
- Washer
Finished Basement
- Walk-Out Basement
- Basement Fills Entire Space Under The House
Outdoor Features
- Covered Deck
- Patio
Utilities
- Forced Air Heating and Cooling System
- Heating System Uses Gas
- 220 Volts
- Gas Water Heater
- Cable TV Available
Community Details
- Association fees include association dues, professional mgt
- Towne Properties Association
- Walden Ponds Subdivision
Map
Home Values in the Area
Average Home Value in this Area
Tax History
| Year | Tax Paid | Tax Assessment Tax Assessment Total Assessment is a certain percentage of the fair market value that is determined by local assessors to be the total taxable value of land and additions on the property. | Land | Improvement |
|---|---|---|---|---|
| 2024 | $4,632 | $134,530 | $11,510 | $123,020 |
| 2023 | $4,605 | $134,530 | $11,510 | $123,020 |
| 2022 | $4,698 | $100,720 | $11,510 | $89,210 |
| 2021 | $4,083 | $95,670 | $11,510 | $84,160 |
| 2020 | $4,229 | $95,670 | $11,510 | $84,160 |
| 2019 | $8,053 | $85,680 | $11,750 | $73,930 |
| 2018 | $4,261 | $85,680 | $11,750 | $73,930 |
| 2017 | $4,287 | $85,680 | $11,750 | $73,930 |
| 2016 | $3,909 | $74,990 | $11,750 | $63,240 |
| 2015 | $3,895 | $74,990 | $11,750 | $63,240 |
| 2014 | $3,385 | $74,990 | $11,750 | $63,240 |
| 2013 | $3,385 | $72,840 | $11,750 | $61,090 |
Property History
| Date | Event | Price | Change | Sq Ft Price |
|---|---|---|---|---|
| 08/02/2025 08/02/25 | Pending | -- | -- | -- |
| 07/01/2025 07/01/25 | For Sale | $479,900 | -- | $161 / Sq Ft |
Purchase History
| Date | Type | Sale Price | Title Company |
|---|---|---|---|
| Special Warranty Deed | -- | None Listed On Document | |
| Special Warranty Deed | -- | None Listed On Document | |
| Warranty Deed | $296,000 | -- | |
| Warranty Deed | $337,000 | -- |
Similar Homes in Hamilton, OH
Source: MLS of Greater Cincinnati (CincyMLS)
MLS Number: 1846589
APN: A0300-145-000-075
- 6399 Creekside Way
- 6664 Creekside Way
- 3080 Shoreacres
- 6312 Sara Ct
- 6322 Sand Ridge Ct
- 5975 Oakridge Dr
- 6384 Fox Lake Ct
- 6065 Walden Springs Dr
- 6008 Walden Springs Dr
- 5940 Headgates Rd
- 5968 Walden Springs Dr
- 6151 Stone Mill Ct
- 3324 Travertine Ct
- 0 Walden Ponds Cir Unit 1824952
- Barbados Isle with Full Basement Plan at Walden Springs
- Special - Barbados Isle Plan at Walden Springs
- Caicos with Full Basement Plan at Walden Springs
- 3430 Hamilton Middletown Rd
- 0 Princeton Unit 1824961
- 5767 Pawnee Ct






